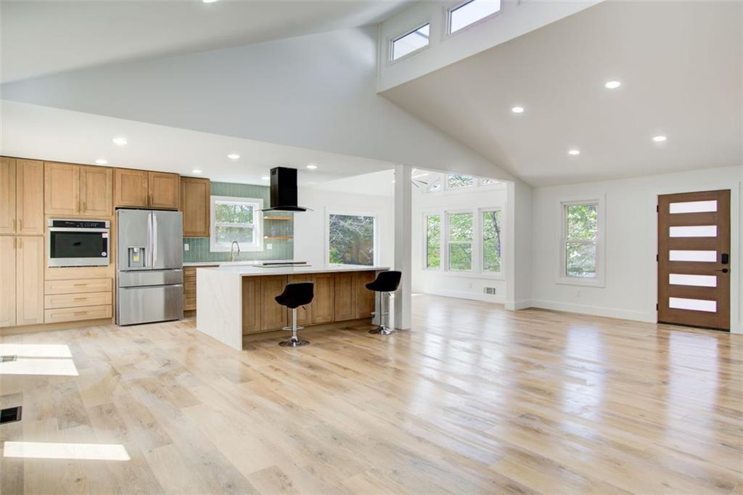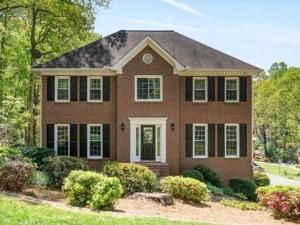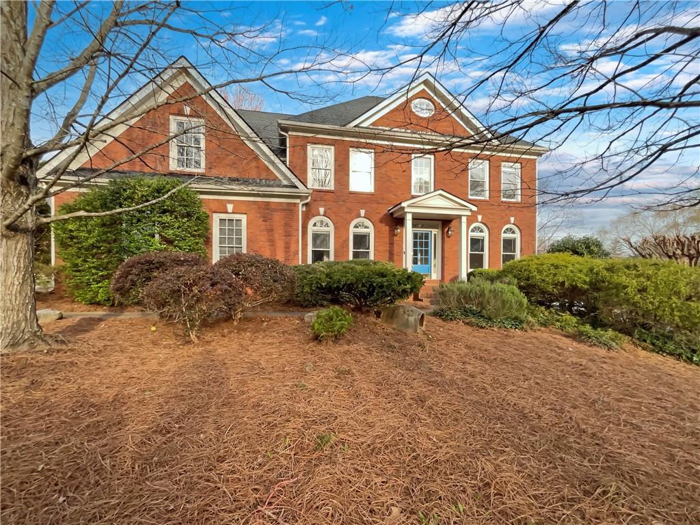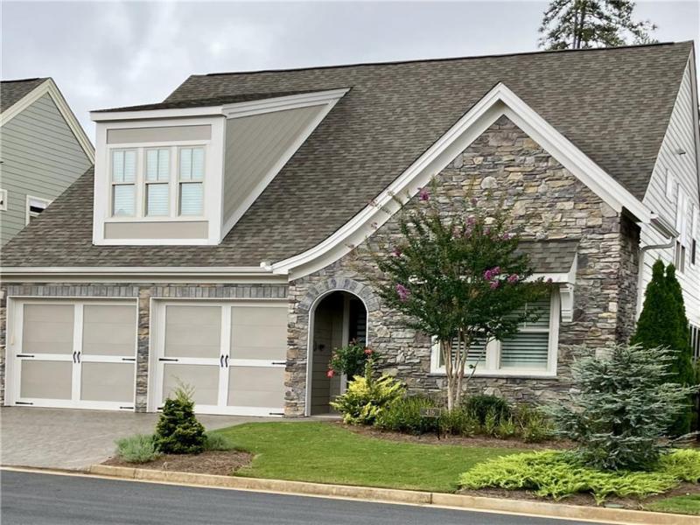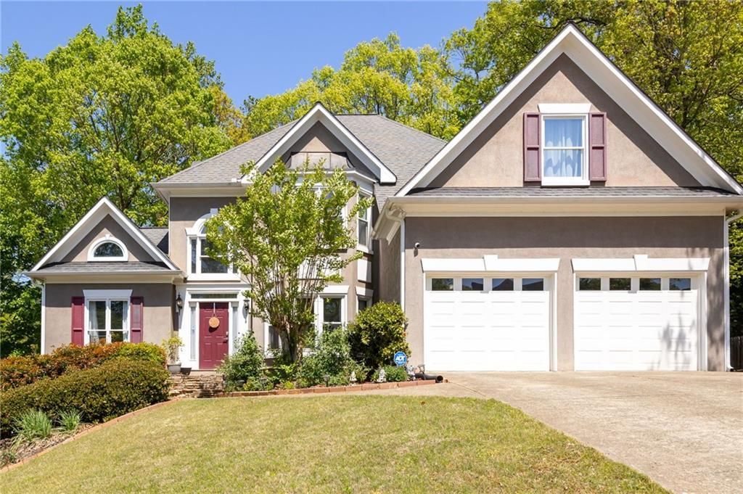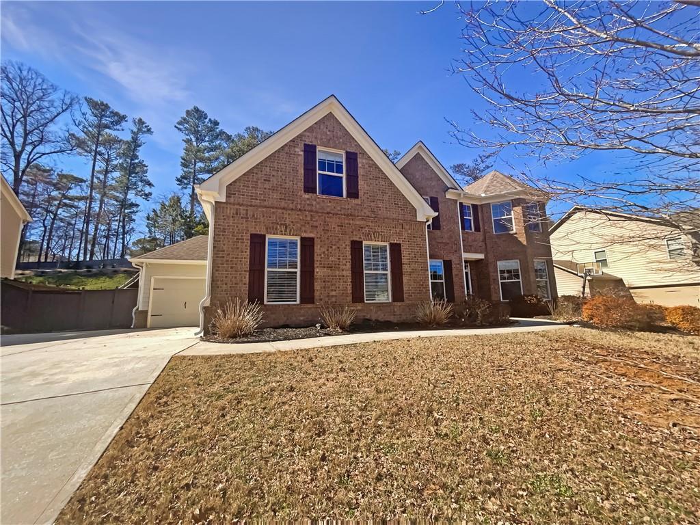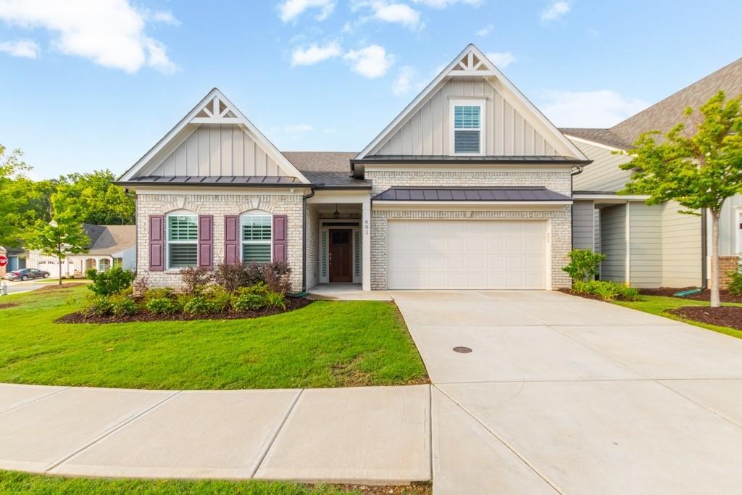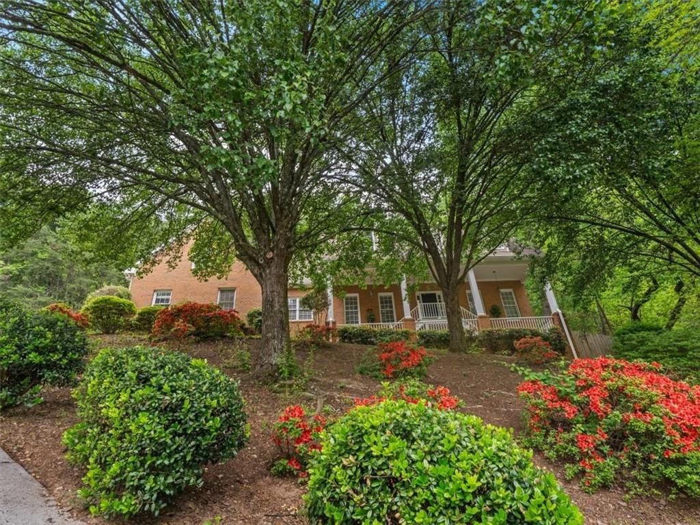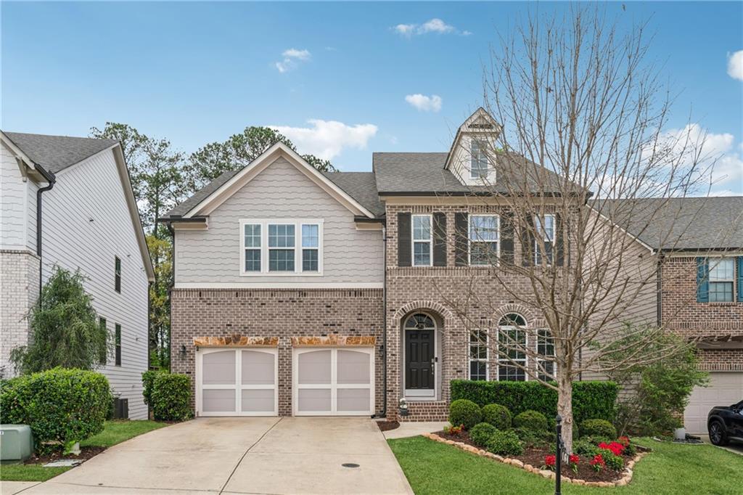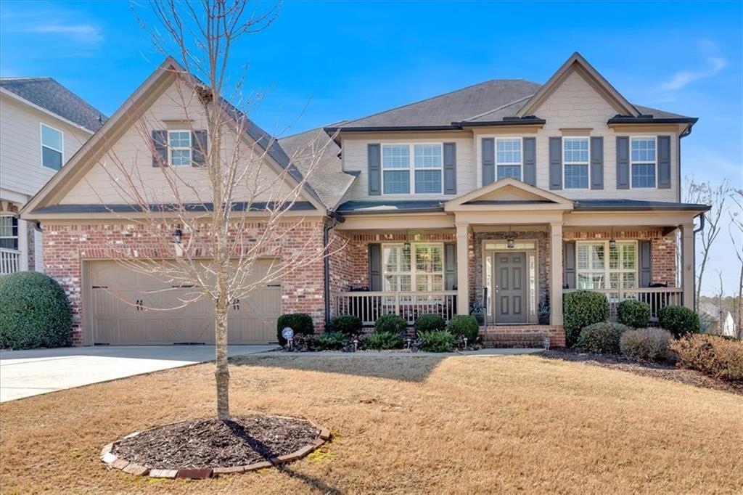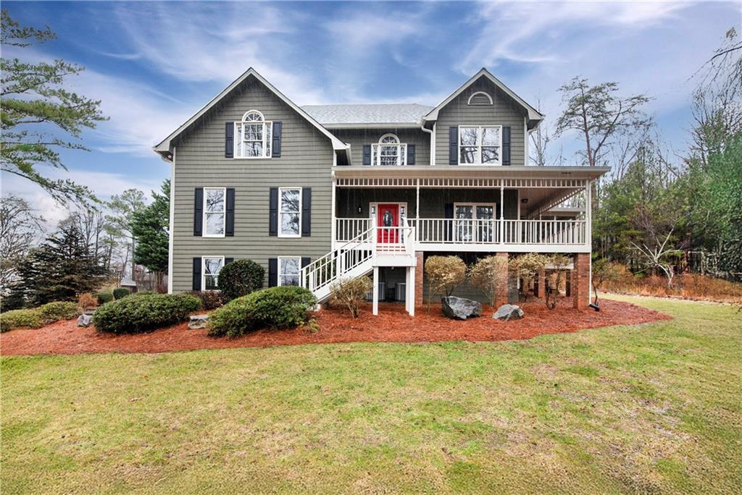Professionally designed and fully renovated, this 4-bedroom, 3-bath home blends modern updates with classic MCM charm. The open-concept layout is filled with natural light and features brand-new flooring throughout. The kitchen stands out with a 9-foot quartz island, white oak cabinets, stainless steel appliances, and a stylish wet bar area with a wine cooler—perfect for everyday living and entertaining.
The principal suite includes a tall cathedral ceiling with exposed beams, large windows, a walk-in closet, and a bathroom with a double vanity. The full basement offers a bonus room with a separate entrance—ideal for an in-law suite or guest space.
Enjoy a double-deck, flat and spacious backyard, and plenty of parking with a double garage and carport. The exterior is completely updated with new siding, gutters, roof, and HVAC. Located in the highly rated Lassiter school district, this home is truly move-in ready!
The principal suite includes a tall cathedral ceiling with exposed beams, large windows, a walk-in closet, and a bathroom with a double vanity. The full basement offers a bonus room with a separate entrance—ideal for an in-law suite or guest space.
Enjoy a double-deck, flat and spacious backyard, and plenty of parking with a double garage and carport. The exterior is completely updated with new siding, gutters, roof, and HVAC. Located in the highly rated Lassiter school district, this home is truly move-in ready!
Listing Provided Courtesy of Coldwell Banker Realty
Property Details
Price:
$600,000
MLS #:
7557707
Status:
Pending
Beds:
4
Baths:
3
Address:
4544 Savage Drive NE
Type:
Single Family
Subtype:
Single Family Residence
Subdivision:
Hunters Valley
City:
Marietta
Listed Date:
Apr 10, 2025
State:
GA
Finished Sq Ft:
2,243
Total Sq Ft:
2,243
ZIP:
30066
Year Built:
1980
Schools
Elementary School:
Davis – Cobb
Middle School:
Mabry
High School:
Lassiter
Interior
Appliances
Dishwasher, Disposal, Electric Range, Electric Oven, Refrigerator, Gas Water Heater, Gas Oven, Microwave, Range Hood, Electric Cooktop
Bathrooms
3 Full Bathrooms
Cooling
Ceiling Fan(s), Central Air
Fireplaces Total
1
Flooring
Ceramic Tile, Vinyl
Heating
Baseboard, Central, Hot Water, Natural Gas
Laundry Features
In Basement, Lower Level
Exterior
Architectural Style
Contemporary
Community Features
None
Construction Materials
Cement Siding, Other
Exterior Features
Garden, Balcony, Private Yard, Rear Stairs
Other Structures
None
Parking Features
Garage Door Opener, Garage, Attached, Garage Faces Side, Carport, Covered, Driveway
Parking Spots
2
Roof
Shingle
Security Features
Smoke Detector(s)
Financial
Tax Year
2024
Taxes
$742
Map
Contact Us
Mortgage Calculator
Similar Listings Nearby
- 4423 Windsor Oaks Circle
Marietta, GA$779,800
0.97 miles away
- 2123 Tigger Trace NE
Marietta, GA$779,000
1.36 miles away
- 416 Loblolly Street
Woodstock, GA$759,000
1.98 miles away
- 4016 Upland Trace
Marietta, GA$750,000
1.37 miles away
- 4913 Sydney Lane
Marietta, GA$737,000
1.69 miles away
- 601 Cork Street
Woodstock, GA$719,000
1.92 miles away
- 4515 N. Slope Circle
Marietta, GA$699,000
1.23 miles away
- 104 Marlow Drive
Woodstock, GA$695,000
1.71 miles away
- 257 Lakestone Parkway
Woodstock, GA$695,000
1.27 miles away
- 2691 Jamerson Road
Marietta, GA$685,000
0.45 miles away

4544 Savage Drive NE
Marietta, GA
LIGHTBOX-IMAGES

