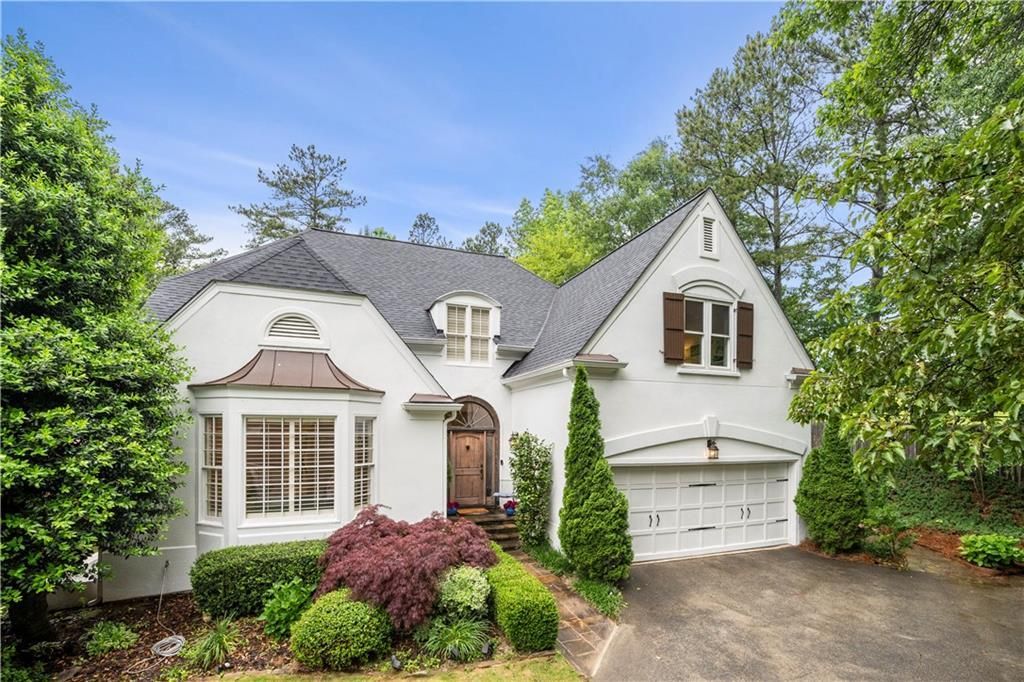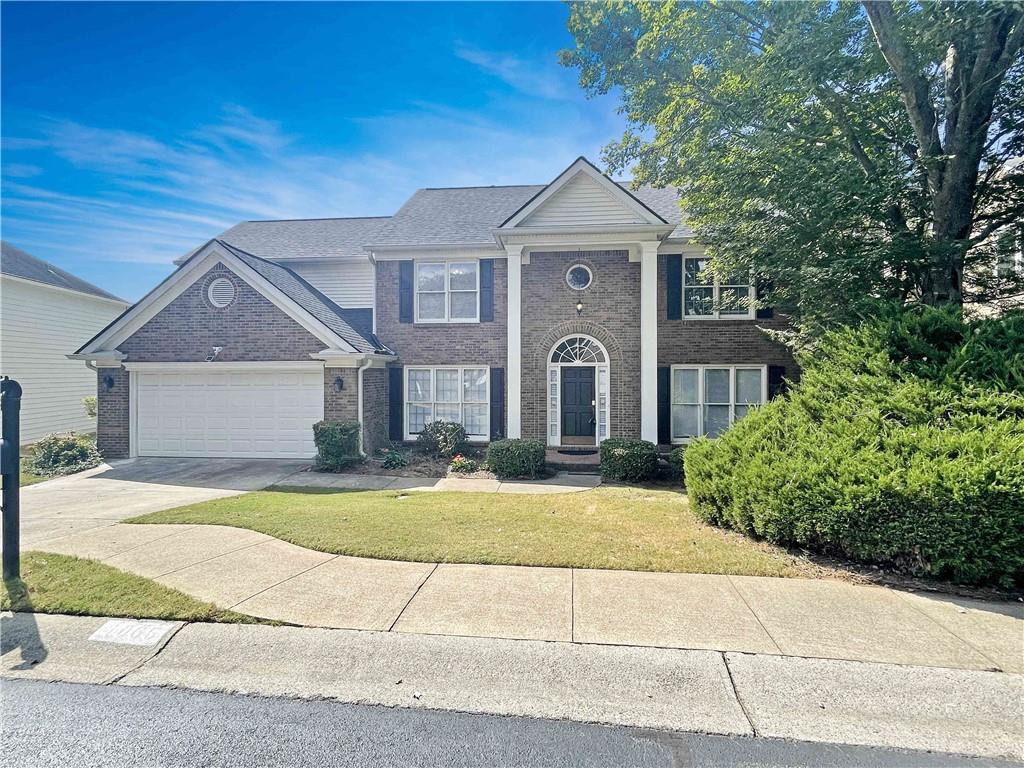Welcome to this stunning move-in ready 4-bedroom, 2.5-bath home tucked away on a serene, wooded lot. Freshly painted inside and out, this timeless two-story offers modern elegance with classic charm. Step inside to find gorgeous flooring throughout the main level, fresh carpet upstairs, and designer touches from top to bottom.
The expansive living room features a cozy white brick fireplace with a rustic wood mantle, flanked by a wall of windows and double French doors opening to a peaceful screened-in porch—perfect for enjoying nature year-round. The beautifully updated kitchen is a showstopper with white shaker cabinets, sleek quartz countertops, subway tile backsplash, stainless steel appliances, and a spacious peninsula overlooking the dining area.
Upstairs, the primary suite boasts plush new carpet, generous closet space, and a stylishly updated ensuite bath. The finished basement offers additional living space, ideal for a playroom, home office, or gym. With modern fixtures, recessed lighting, a 2-car garage, and private wooded views, this home has it all.
Located in a quiet neighborhood with no HOA and easy access to major highways, this one is a must-see!
The expansive living room features a cozy white brick fireplace with a rustic wood mantle, flanked by a wall of windows and double French doors opening to a peaceful screened-in porch—perfect for enjoying nature year-round. The beautifully updated kitchen is a showstopper with white shaker cabinets, sleek quartz countertops, subway tile backsplash, stainless steel appliances, and a spacious peninsula overlooking the dining area.
Upstairs, the primary suite boasts plush new carpet, generous closet space, and a stylishly updated ensuite bath. The finished basement offers additional living space, ideal for a playroom, home office, or gym. With modern fixtures, recessed lighting, a 2-car garage, and private wooded views, this home has it all.
Located in a quiet neighborhood with no HOA and easy access to major highways, this one is a must-see!
Listing Provided Courtesy of Keller Williams Realty West Atlanta
Property Details
Price:
$750,000
MLS #:
7601612
Status:
Active
Beds:
4
Baths:
3
Address:
5236 Forest Brook Parkway
Type:
Single Family
Subtype:
Single Family Residence
Subdivision:
Forest Brook
City:
Marietta
Listed Date:
Jun 20, 2025
State:
GA
Total Sq Ft:
2,217
ZIP:
30068
Year Built:
1979
Schools
Elementary School:
Mount Bethel
Middle School:
Dickerson
High School:
Walton
Interior
Appliances
Other
Bathrooms
2 Full Bathrooms, 1 Half Bathroom
Cooling
Ceiling Fan(s), Central Air
Fireplaces Total
1
Flooring
Carpet, Luxury Vinyl, Other
Heating
Central, Natural Gas
Laundry Features
Laundry Closet, Laundry Room, Main Level, Other
Exterior
Architectural Style
Traditional
Community Features
Near Schools, Near Shopping, Playground, Pool, Tennis Court(s)
Construction Materials
Brick, Brick Front, Other
Exterior Features
Lighting, Private Entrance, Private Yard, Rain Gutters
Other Structures
None
Parking Features
Attached, Garage, Garage Faces Front
Roof
Composition
Security Features
None
Financial
HOA Fee
$700
HOA Frequency
Annually
Tax Year
2024
Taxes
$1,079
Map
Contact Us
Mortgage Calculator
Similar Listings Nearby
- 105 Grogans Lake Drive
Atlanta, GA$929,000
1.89 miles away
- 80 Cliffcreek Trace
Atlanta, GA$925,000
1.88 miles away
- 3245 Bywater Trail
Roswell, GA$925,000
1.65 miles away
- 4770 POWERS PARK Court NE
Marietta, GA$895,000
1.65 miles away
- 5049 Lake Terrace
Marietta, GA$865,000
0.39 miles away
- 4503 Woodhaven NE
Marietta, GA$850,000
1.69 miles away
- 1670 Nordic Trace
Marietta, GA$800,000
1.05 miles away
- 7260 Dunhill Terrace
Atlanta, GA$800,000
1.76 miles away
- 1065 Brockton Close
Marietta, GA$750,000
1.98 miles away

5236 Forest Brook Parkway
Marietta, GA
LIGHTBOX-IMAGES













































































































































































































































































































































































































