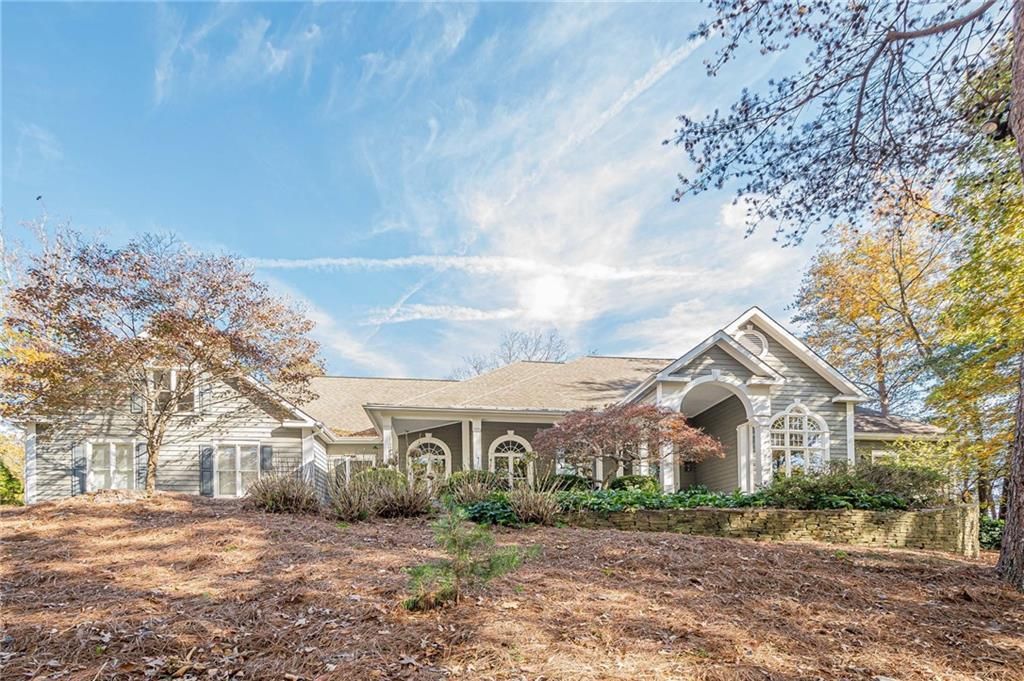Sublimely elegant and intentionally functional, this home surpasses expectations. Upon entry, a sense of peace and tranquility immediately sets the tone. The views are private, impeccable, and awe-inspiring. Where high-end finishes meet refined elegance, the character of the home sets it apart from its contemporaries. The main level features a multigenerational suite complete with an ensuite full bathroom, bedroom, and sitting room. A true chef’s kitchen is outfitted with premium appliances. Built by Toll Brothers and further enhanced beyond its original modern design, the property showcases an array of bespoke upgrades. An Italian Plaster fireplace with open shelving, a thoughtfully designed prep kitchen functioning as a secondary kitchen, simplistically luxurious lighting, a custom-built library with premium fixtures, and a meticulously organized pantry with built-ins highlight the refined interior. Every bedroom includes an ensuite bathroom. The expansive primary bathroom boasts spa-like accommodations, including a massive shower with four shower heads, double-sided walk-in access, a rain head, and a frameless glass surround—designed to evoke a deep sense of serenity.
Overlooking pristine green forests and Sweat Mountain, the view is truly exceptional. Properties of this caliber rarely enter the market, and even less frequently as new builds. With over $200,000 in additional upgrades, the main kitchen is equipped with a stainless-steel Wolf dual-fuel gas range with griddle, Sub-Zero refrigerator, Wolf microwave, and a custom Batten hood vent. Kitchen cabinetry extends to the ceiling with glass fronts and integrated puck lighting. Silestone quartz countertops offer non-porous durability and high resistance to wear. Additional features include upgraded rocker light switches, 2 EV charging setups available. One is equipped with a 240V power outlet and the other is wired and ready for a Tesla Wall Connector, epoxy-coated garage floors, a walkout terrace level ready for further personalization, high-end Worthing Holland Park flooring, and under-cabinet kitchen lighting. The exceptionally tasteful and well-dressed powder room highlights designer wallpaper, bespoke accoutrements such as a designer mirror, wainscotting and electric torch lighting. Built-in office bookshelves, custom dining room walls, upstairs library shelving, and a functional mudroom enhance both aesthetic and utility. Custom closets throughout deliver exceptional organization and surpass typical expectations for homes in this category. Automatic screens on the rear of the home and plantation shutters on the front offer both convenience and aesthetic harmony. A single touch reveals the breathtaking morning views from the primary suite. Every element has been thoughtfully selected and meticulously executed.
Located in the highly regarded Davis, Mabry, Lassiter school district trifecta, this residence offers a rare opportunity to acquire a truly extraordinary home.
Overlooking pristine green forests and Sweat Mountain, the view is truly exceptional. Properties of this caliber rarely enter the market, and even less frequently as new builds. With over $200,000 in additional upgrades, the main kitchen is equipped with a stainless-steel Wolf dual-fuel gas range with griddle, Sub-Zero refrigerator, Wolf microwave, and a custom Batten hood vent. Kitchen cabinetry extends to the ceiling with glass fronts and integrated puck lighting. Silestone quartz countertops offer non-porous durability and high resistance to wear. Additional features include upgraded rocker light switches, 2 EV charging setups available. One is equipped with a 240V power outlet and the other is wired and ready for a Tesla Wall Connector, epoxy-coated garage floors, a walkout terrace level ready for further personalization, high-end Worthing Holland Park flooring, and under-cabinet kitchen lighting. The exceptionally tasteful and well-dressed powder room highlights designer wallpaper, bespoke accoutrements such as a designer mirror, wainscotting and electric torch lighting. Built-in office bookshelves, custom dining room walls, upstairs library shelving, and a functional mudroom enhance both aesthetic and utility. Custom closets throughout deliver exceptional organization and surpass typical expectations for homes in this category. Automatic screens on the rear of the home and plantation shutters on the front offer both convenience and aesthetic harmony. A single touch reveals the breathtaking morning views from the primary suite. Every element has been thoughtfully selected and meticulously executed.
Located in the highly regarded Davis, Mabry, Lassiter school district trifecta, this residence offers a rare opportunity to acquire a truly extraordinary home.
Listing Provided Courtesy of Atlanta Fine Homes Sotheby’s International
Property Details
Price:
$1,810,000
MLS #:
7585049
Status:
Active
Beds:
5
Baths:
6
Address:
2996 Treeside Terrace
Type:
Single Family
Subtype:
Single Family Residence
Subdivision:
Edgewood East
City:
Marietta
Listed Date:
May 23, 2025
State:
GA
Finished Sq Ft:
5,648
Total Sq Ft:
5,648
ZIP:
30066
Year Built:
2023
Schools
Elementary School:
Davis – Cobb
Middle School:
Mabry
High School:
Lassiter
Interior
Appliances
Dishwasher, Disposal, Dryer, Gas Range, Microwave, Refrigerator, Self Cleaning Oven
Bathrooms
5 Full Bathrooms, 1 Half Bathroom
Cooling
Ceiling Fan(s), Central Air, Electric
Fireplaces Total
1
Flooring
Hardwood
Heating
Central, Natural Gas
Laundry Features
Laundry Room, Upper Level
Exterior
Architectural Style
Traditional
Community Features
Homeowners Assoc, Near Schools, Near Shopping, Pool, Sidewalks
Construction Materials
Hardi Plank Type, Stone
Exterior Features
Private Yard
Other Structures
None
Parking Features
Attached, Garage, Garage Faces Side, Kitchen Level, Level Driveway
Roof
Composition, Shingle
Security Features
Carbon Monoxide Detector(s), Fire Alarm
Financial
HOA Fee
$1,550
HOA Frequency
Annually
HOA Includes
Swim
Initiation Fee
$1,750
Tax Year
2024
Taxes
$17,284
Map
Contact Us
Mortgage Calculator
Similar Listings Nearby
- 2578 Middle Coray Circle
Marietta, GA$1,795,000
1.73 miles away
- 4992 Concert Lane
Marietta, GA$1,675,000
0.50 miles away
- 4105 Cougar Point NE
Marietta, GA$1,535,000
1.73 miles away
- 799 Wagon Trail
Woodstock, GA$1,500,000
1.14 miles away
- 3903 Hazelhurst Drive
Marietta, GA$1,499,000
1.76 miles away
- 2727 Jamerson Road
Marietta, GA$1,395,000
0.37 miles away
- 2899 Treeside Terrace
Marietta, GA$1,299,000
0.16 miles away

2996 Treeside Terrace
Marietta, GA
LIGHTBOX-IMAGES







































































































































































































































































































































































































































































































