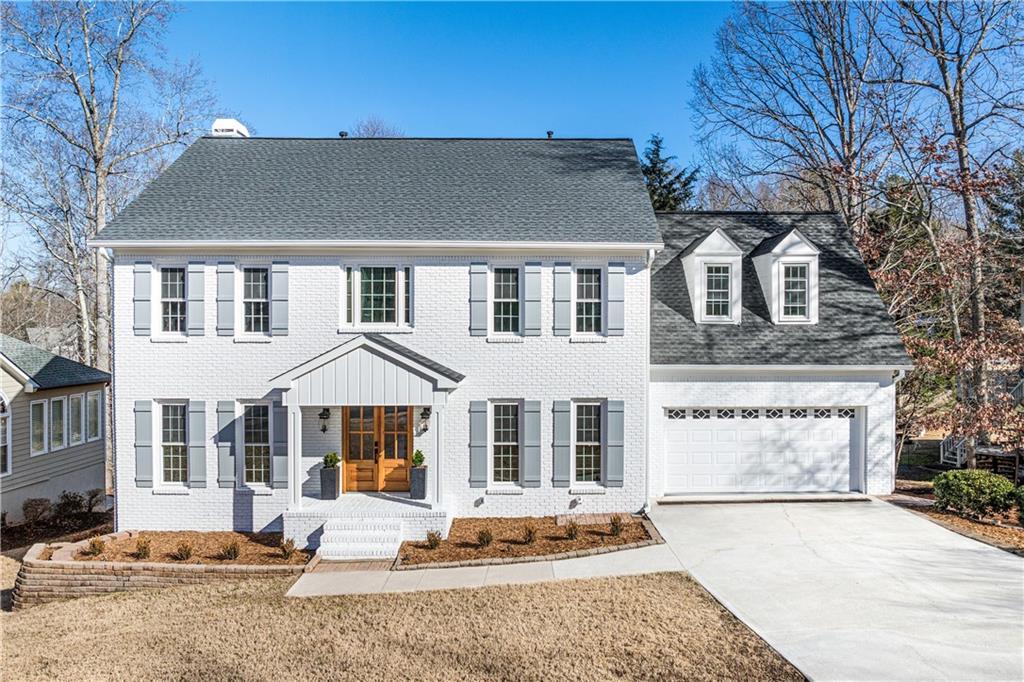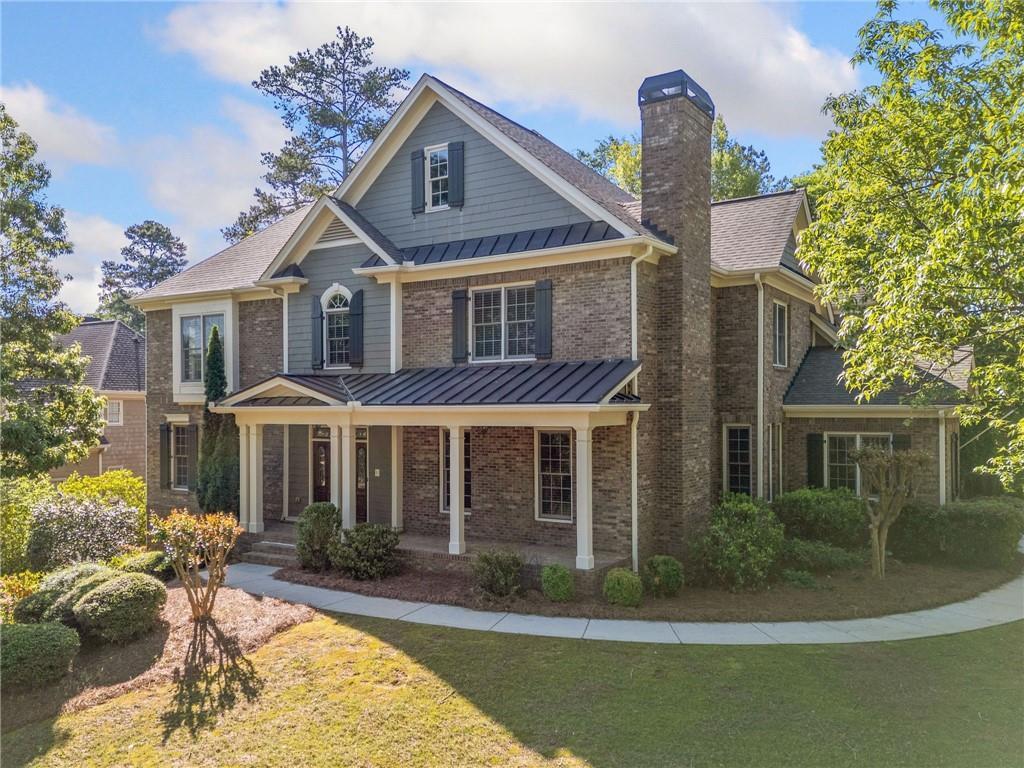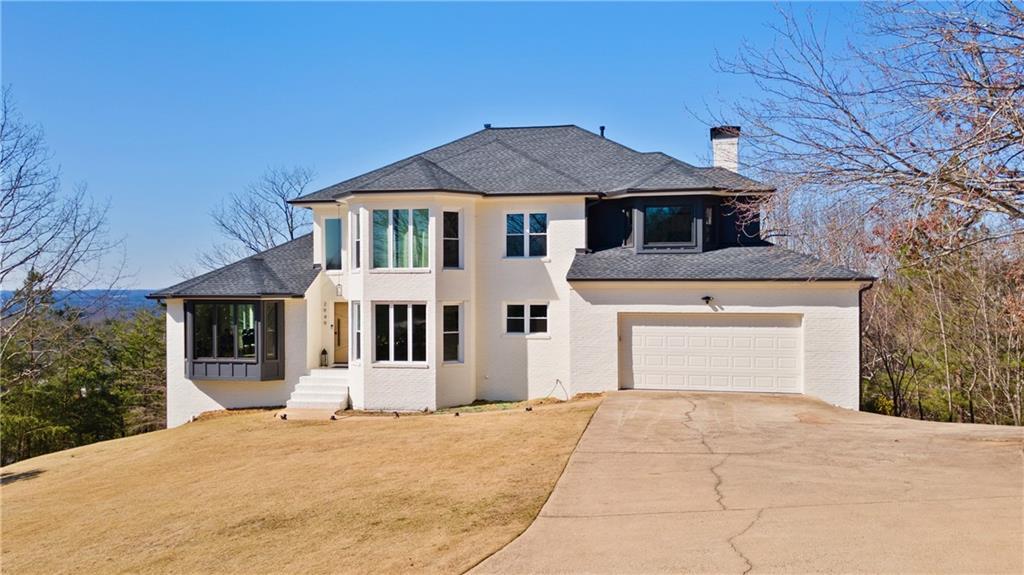Welcome to Your Dream Home in East Cobb’s Sought After Lassiter High School District! Nestled in a tight-knit, family friendly neighborhood, it sits directly across from the neighborhood pool and tennis courts an ideal setting for building lifelong connections. From the moment you step inside the 6-bedroom, 5.5-bathroom home, you’ll be captivated by the open and airy floor plan, illuminated by stunning Restoration Hardware chandeliers, including an eye catching statement piece in the entryway. The main level exudes warmth and sophistication, featuring a newly installed stone fireplace. Designed for both function and style, the kitchen is an entertainer’s dream, boasting an oversized island, high-end hardware, a pot filler faucet, and a generously sized walk-in pantry for effortless meal prep. Step outside to the expansive newly finished deck, perfect for hosting gatherings or enjoying peaceful mornings overlooking the large, level, and fenced in backyard an ideal space for kids, pets, or outdoor entertaining. The primary suite is a true sanctuary, complete with a custom designed walk-in closet featuring ample shelving and storage. The spa like ensuite bathroom offers double sinks, a stunning walk-in shower, a large soaking bathtub, and a sleek modern LED mirror, all designed to enhance your daily routine. Upstairs, you’ll find three additional spacious bedrooms, each paired with beautifully renovated bathrooms. Every window in the home is brand new, flooding the interior with natural light. The finished basement is perfect for guests or multi generational living, featuring a large open floor plan, two additional bedrooms, and two full bathrooms and a kitchenette or bar for added entertainment space. All crafted with the same high end finishes as the rest of the home. Step outside from the basement to a charming patio leading to the beautifully fenced in backyard. Additional updates include: BRAND-NEW WHITE BRICK EXTERIOR WITH BRAND NEW SIDING AND A NEW ROOF NEW HARDWOOD FLOORS THROUGHOUT NEW DOORS, STAIRS, AND FRESH PAINT THROUGHOUT NEWLY INSTALLED BASEMENT STAIRCASE FOR EASY ACCESS With everything inside and out brand new, this home is truly move-in ready. Located in one of East Cobb’s most desirable communities, it offers the perfect blend of luxury, comfort, and community. Schedule your tour today and experience this exceptional home for yourself!
Listing Provided Courtesy of Keller Williams North Atlanta
Property Details
Price:
$915,000
MLS #:
7562332
Status:
Active
Beds:
6
Baths:
6
Address:
4100 Devon Wood Drive NE
Type:
Single Family
Subtype:
Single Family Residence
Subdivision:
Devon Oaks
City:
Marietta
Listed Date:
Apr 18, 2025
State:
GA
Finished Sq Ft:
4,010
Total Sq Ft:
4,010
ZIP:
30066
Year Built:
1989
Schools
Elementary School:
Rocky Mount
Middle School:
Simpson
High School:
Lassiter
Interior
Appliances
Dishwasher, Disposal, Gas Oven, Gas Range, Gas Water Heater, Microwave, Refrigerator, Self Cleaning Oven, Washer
Bathrooms
5 Full Bathrooms, 1 Half Bathroom
Cooling
Central Air
Fireplaces Total
1
Flooring
Ceramic Tile, Hardwood, Luxury Vinyl, Tile
Heating
Central
Laundry Features
Gas Dryer Hookup, In Basement, Lower Level, Upper Level
Exterior
Architectural Style
Traditional
Community Features
Homeowners Assoc, Near Schools, Near Shopping, Near Trails/ Greenway, Pickleball, Pool, Sidewalks, Tennis Court(s)
Construction Materials
Brick, Hardi Plank Type
Exterior Features
Lighting, Private Entrance, Private Yard, Rain Gutters, Rear Stairs
Other Structures
None
Parking Features
Garage, Garage Door Opener, Garage Faces Front, Level Driveway, On Street, Parking Pad
Roof
Composition
Security Features
Smoke Detector(s)
Financial
HOA Fee
$800
HOA Frequency
Annually
Tax Year
2024
Taxes
$7,758
Map
Contact Us
Mortgage Calculator
Similar Listings Nearby
- 3348 Perrington Pointe
Marietta, GA$1,100,000
0.87 miles away
- 3134 Hudson Pond Lane
Marietta, GA$1,099,999
1.77 miles away
- 2949 Summitop Court NE
Marietta, GA$1,099,000
1.52 miles away
- 3360 Keenland Road
Marietta, GA$1,075,000
1.86 miles away
- 2759 Thomashire Trace
Marietta, GA$1,050,000
1.33 miles away
- 3561 Stone Drive
Marietta, GA$1,000,000
1.86 miles away
- 2477 Bobbie Drive
Marietta, GA$999,500
0.88 miles away
- 2936 Summitop Road NE
Marietta, GA$985,000
1.46 miles away
- 452 Maypop Lane
Woodstock, GA$983,339
1.87 miles away
- 382 Tillman Pass
Woodstock, GA$975,000
2.00 miles away

4100 Devon Wood Drive NE
Marietta, GA
LIGHTBOX-IMAGES




































































































































































































































































































































































































































































































































