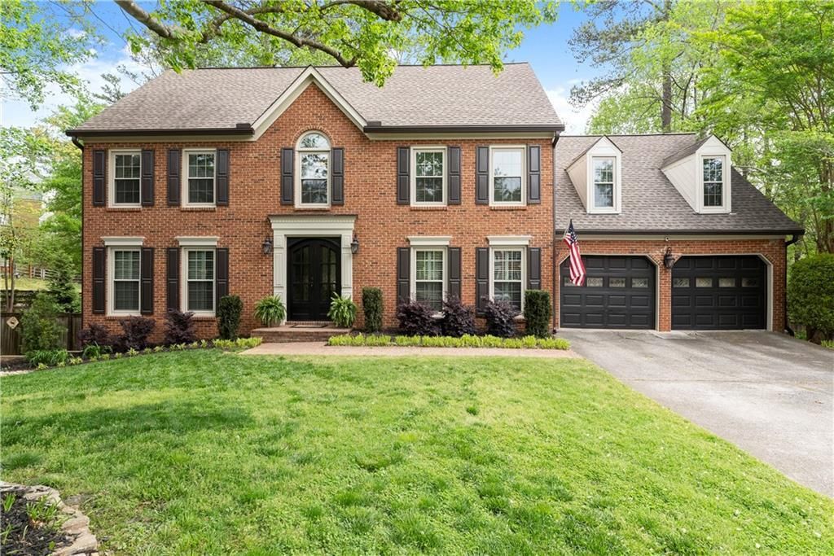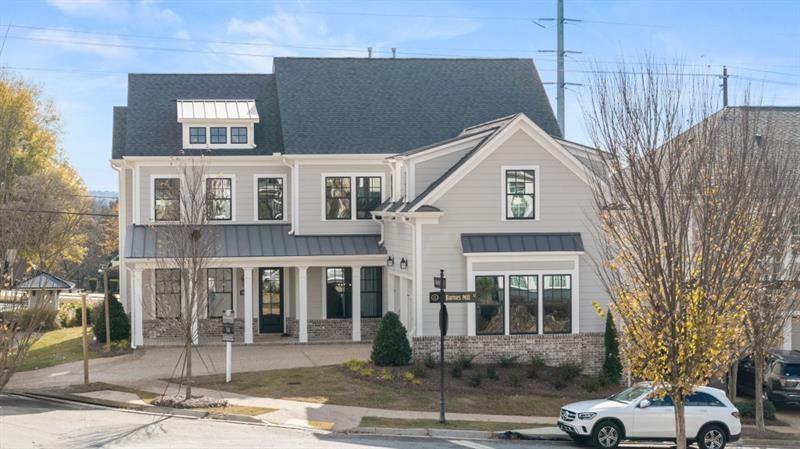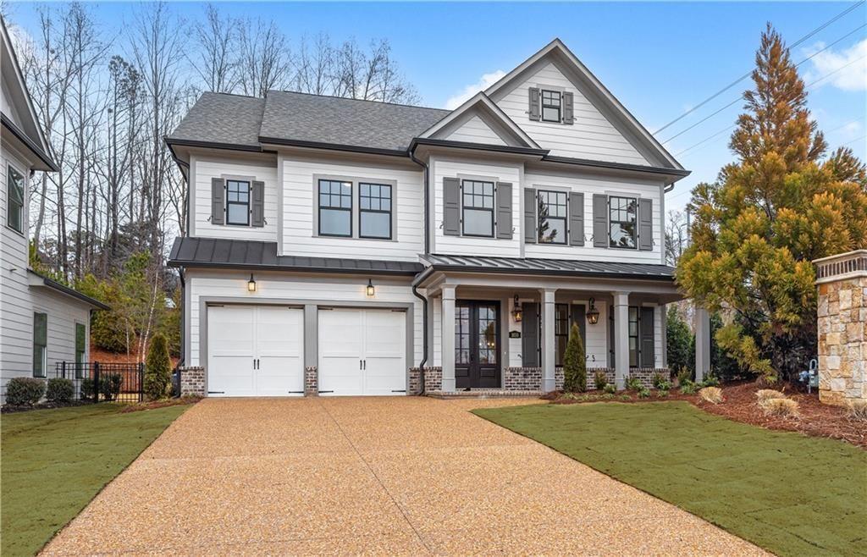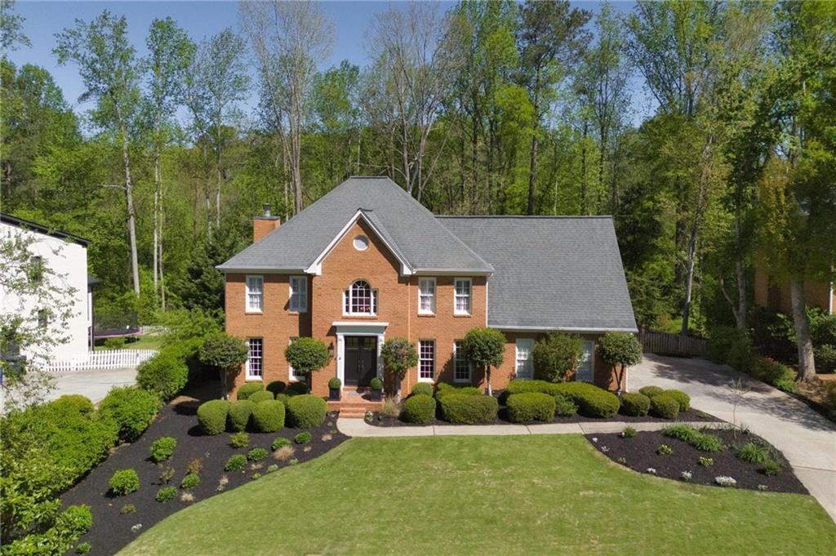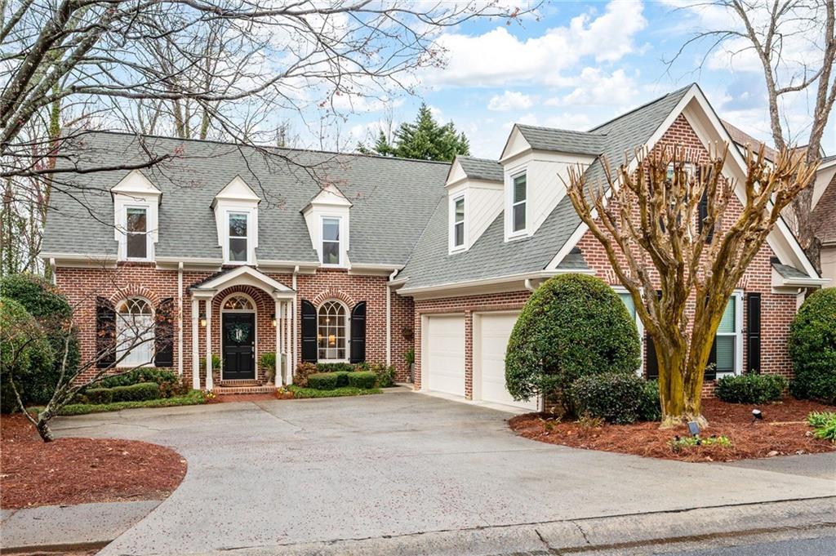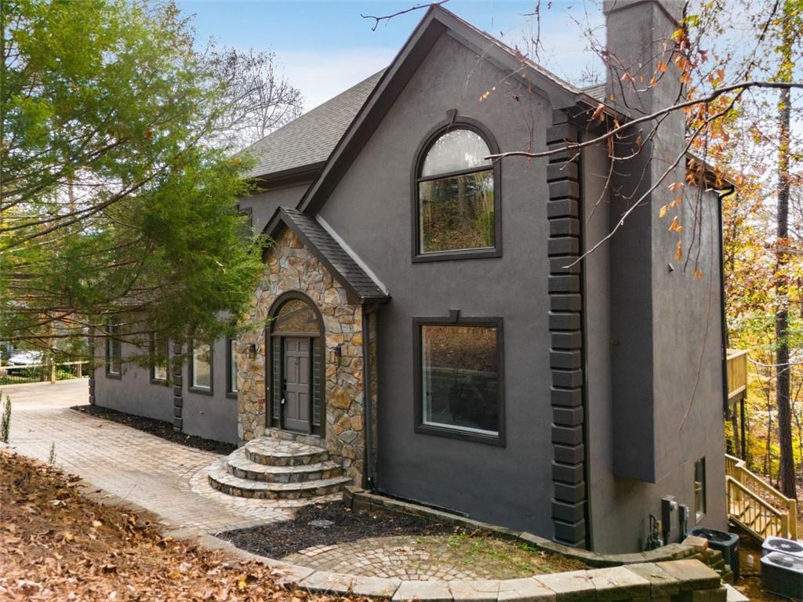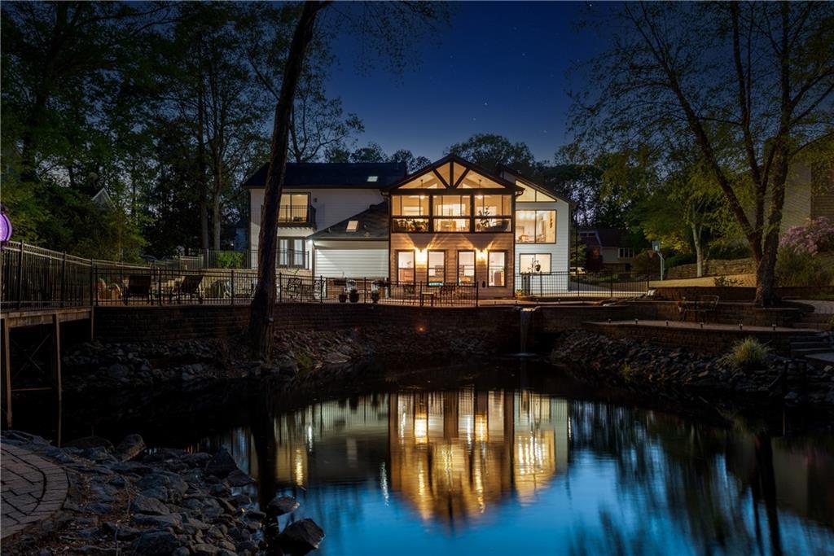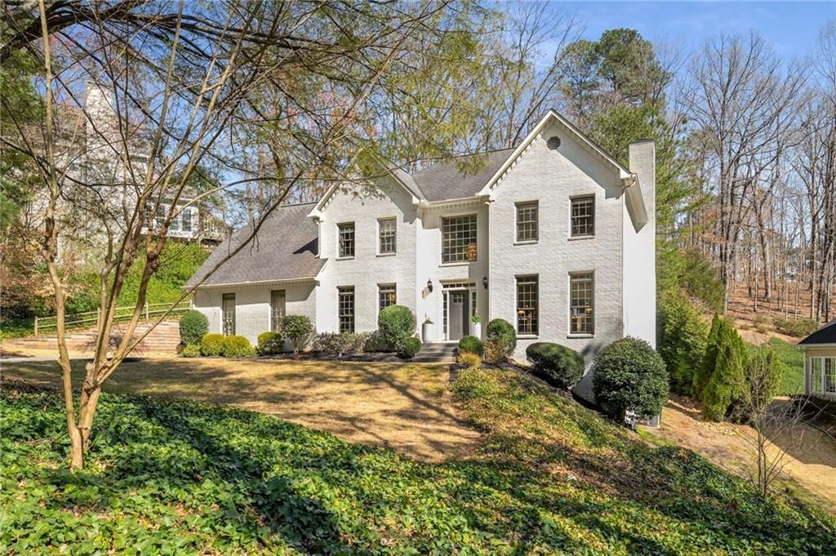Nestled in a quiet cul-de-sac within the highly coveted Chadds Lake swim/tennis community and top-rated Walton school district, this stunning five-bedroom, two-and-a-half-bath traditional brick home offers the perfect blend of comfort, space, and style.
Step through the welcoming foyer into a spacious, light-filled interior with an open and inviting floor plan. To the left, you’ll find a versatile office or formal living room; to the right, a lovely dining room ideal for entertaining. The bright white kitchen features an adjacent mudroom with laundry, as well as a roomy eat-in dining area, perfect for casual family meals.
Just off the kitchen, the warm and spacious family room centers around a charming brick fireplace—an ideal spot for gatherings. A large rear addition enhances the living space with a sun-drenched glass-enclosed sunroom and cozy sitting area. Step outside to the newly installed Trex deck that overlooks the beautifully landscaped, grassy backyard and spans the entire back of the house—perfect for outdoor entertaining or relaxing evenings.
Two staircases lead up stairs where you will find the owner’s suite, a true retreat complete with a tray ceiling, walk-in closet, dual vanities, a soaking tub, and a tiled shower. Four additional bedrooms offer generous closet space and share a well-appointed full bath.
The fully finished basement provides exceptional flexibility with designated spaces for a gym, kitchenette, wine tasting room, workshop, and a casual hangout area. With a private entrance and ample storage, this level is as functional as it is impressive. Walk out to multiple outdoor seating areas—ideal for grilling, watching TV, or simply enjoying the outdoors.
Meticulously maintained with brand new pex pipes (replaced throughout home) and located in the heart of East Cobb, this home is part of the sought-after Mt. Bethel, Dickerson, and Walton school cluster. Enjoy proximity to top-rated schools, shopping, dining, entertainment, and recreational amenities—making this the ideal location for a growing family.
Step through the welcoming foyer into a spacious, light-filled interior with an open and inviting floor plan. To the left, you’ll find a versatile office or formal living room; to the right, a lovely dining room ideal for entertaining. The bright white kitchen features an adjacent mudroom with laundry, as well as a roomy eat-in dining area, perfect for casual family meals.
Just off the kitchen, the warm and spacious family room centers around a charming brick fireplace—an ideal spot for gatherings. A large rear addition enhances the living space with a sun-drenched glass-enclosed sunroom and cozy sitting area. Step outside to the newly installed Trex deck that overlooks the beautifully landscaped, grassy backyard and spans the entire back of the house—perfect for outdoor entertaining or relaxing evenings.
Two staircases lead up stairs where you will find the owner’s suite, a true retreat complete with a tray ceiling, walk-in closet, dual vanities, a soaking tub, and a tiled shower. Four additional bedrooms offer generous closet space and share a well-appointed full bath.
The fully finished basement provides exceptional flexibility with designated spaces for a gym, kitchenette, wine tasting room, workshop, and a casual hangout area. With a private entrance and ample storage, this level is as functional as it is impressive. Walk out to multiple outdoor seating areas—ideal for grilling, watching TV, or simply enjoying the outdoors.
Meticulously maintained with brand new pex pipes (replaced throughout home) and located in the heart of East Cobb, this home is part of the sought-after Mt. Bethel, Dickerson, and Walton school cluster. Enjoy proximity to top-rated schools, shopping, dining, entertainment, and recreational amenities—making this the ideal location for a growing family.
Listing Provided Courtesy of Keller Williams Realty Atl North
Property Details
Price:
$899,999
MLS #:
7560772
Status:
Active
Beds:
5
Baths:
3
Address:
4813 Fernie Court NE
Type:
Single Family
Subtype:
Single Family Residence
Subdivision:
Chadds Lake
City:
Marietta
Listed Date:
Apr 17, 2025
State:
GA
Finished Sq Ft:
4,524
Total Sq Ft:
4,524
ZIP:
30068
Year Built:
1986
Schools
Elementary School:
Mount Bethel
Middle School:
Dickerson
High School:
Walton
Interior
Appliances
Dishwasher, Refrigerator
Bathrooms
2 Full Bathrooms, 1 Half Bathroom
Cooling
Central Air
Fireplaces Total
1
Flooring
Hardwood
Heating
Natural Gas, Zoned
Laundry Features
Laundry Room
Exterior
Architectural Style
Traditional
Community Features
Homeowners Assoc, Near Schools, Near Shopping, Near Trails/ Greenway, Pool, Street Lights
Construction Materials
Brick 3 Sides
Exterior Features
Private Yard
Other Structures
Shed(s)
Parking Features
Garage, Garage Faces Front
Roof
Composition
Security Features
Security System Owned, Smoke Detector(s)
Financial
HOA Fee
$1,165
HOA Frequency
Annually
HOA Includes
Swim, Tennis
Tax Year
2024
Taxes
$8,271
Map
Contact Us
Mortgage Calculator
Similar Listings Nearby
- 1005 Coleman Place Drive
Roswell, GA$1,149,500
1.58 miles away
- 1010 Coleman Place Drive
Roswell, GA$1,049,500
1.61 miles away
- 1050 Willeo Court
Marietta, GA$1,025,000
1.09 miles away
- 140 Longwater Cove
Roswell, GA$1,000,000
1.27 miles away
- 1207 WOODLAWN Drive NE
Marietta, GA$990,000
1.00 miles away
- 270 Boulder Drive
Roswell, GA$975,000
1.55 miles away
- 2750 Interlaken Drive
Marietta, GA$975,000
1.94 miles away
- 4794 Dalhousie Place NE
Marietta, GA$950,000
0.14 miles away
- 2115 Azalea Drive
Roswell, GA$921,000
1.71 miles away

4813 Fernie Court NE
Marietta, GA
LIGHTBOX-IMAGES

