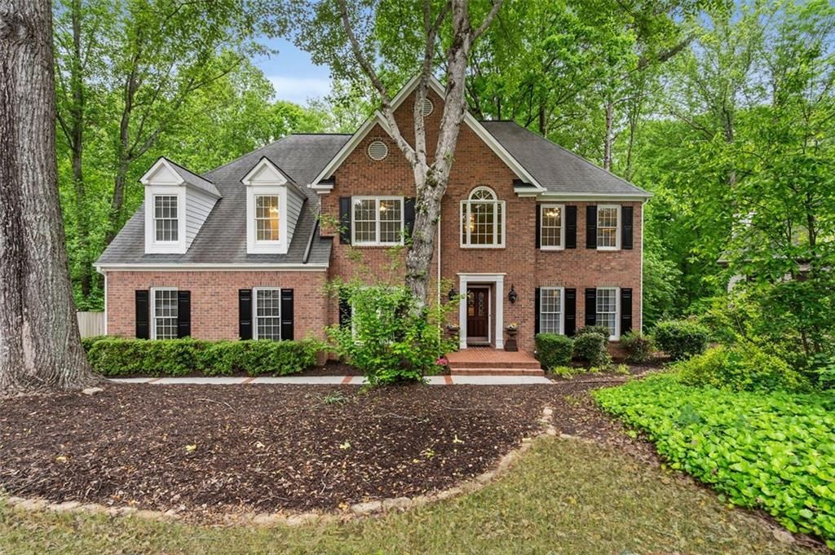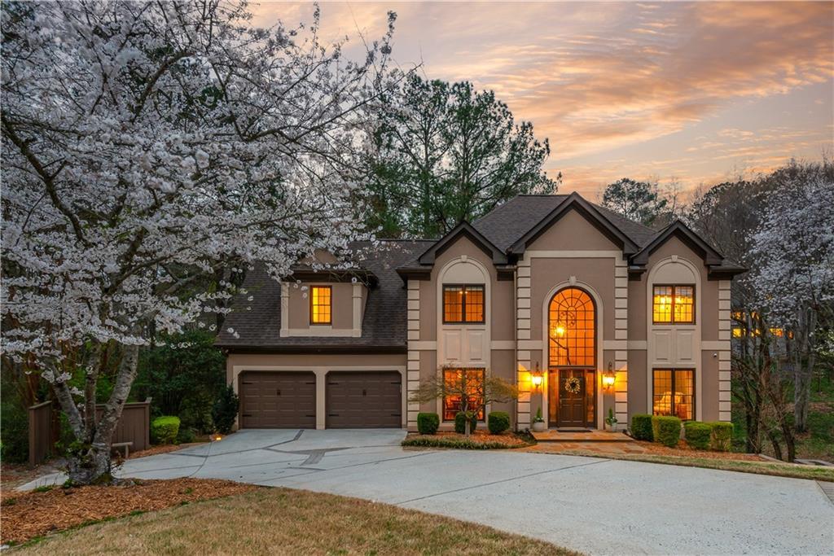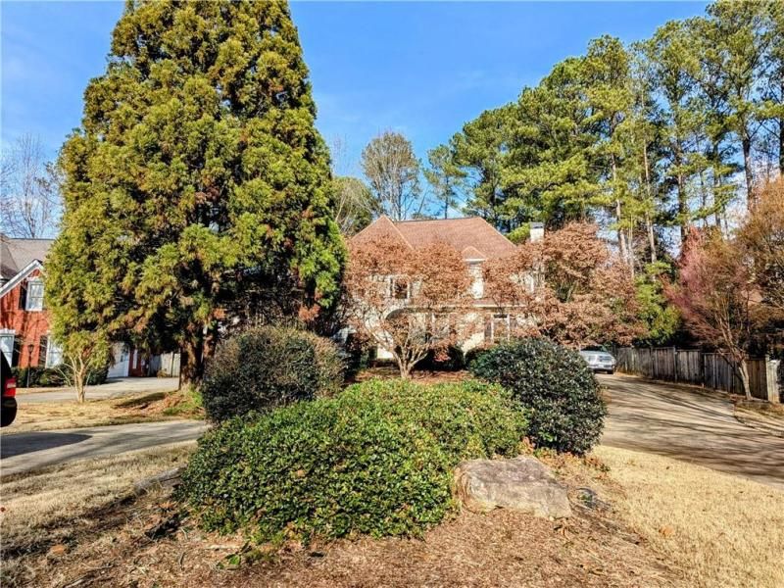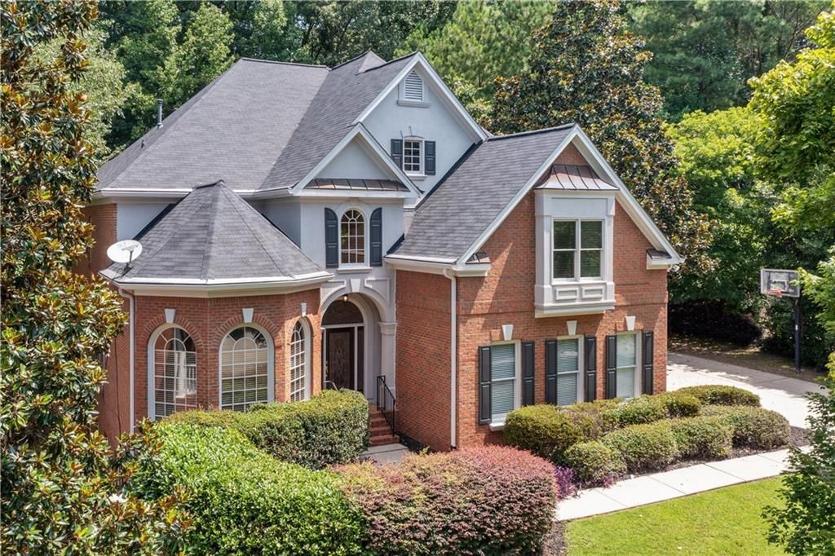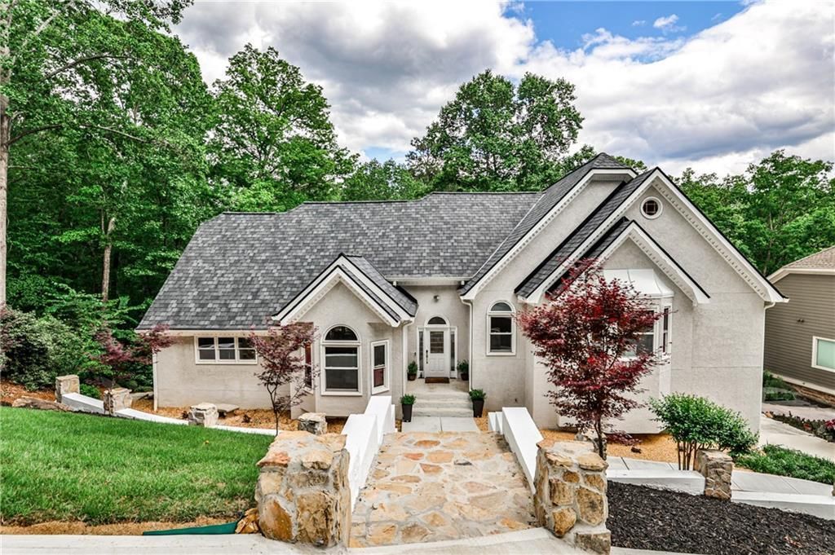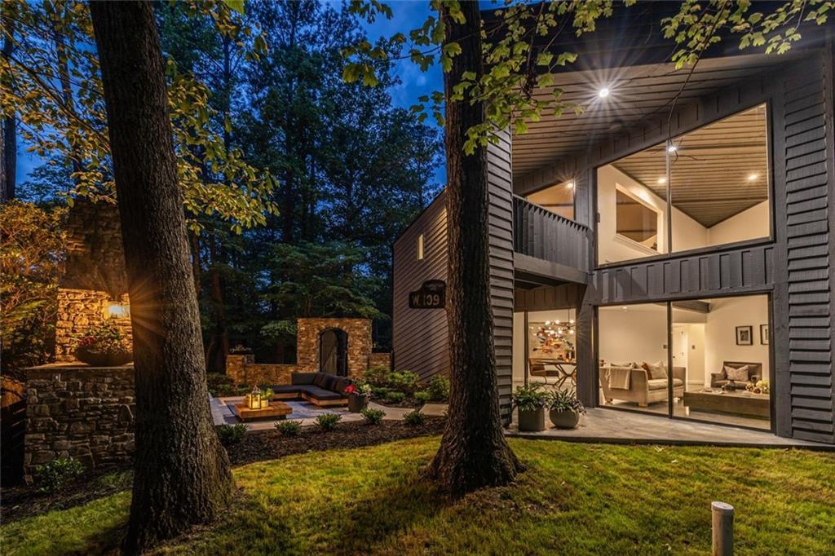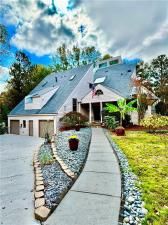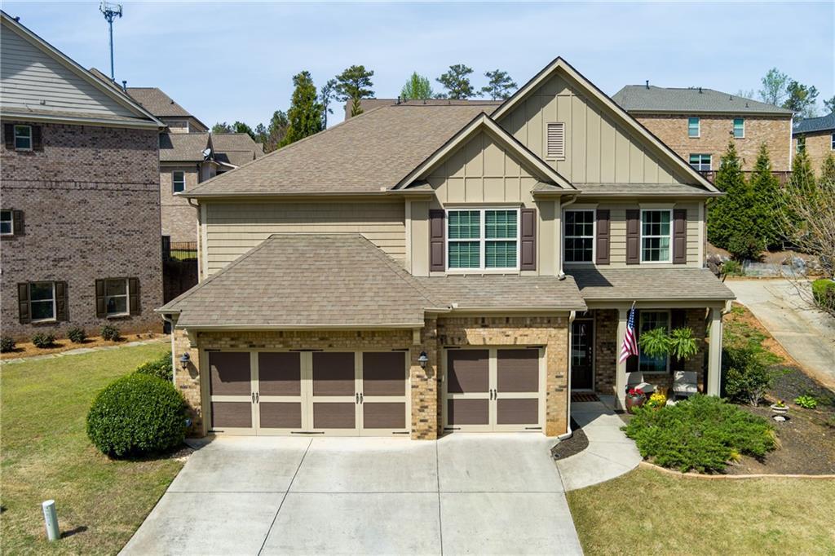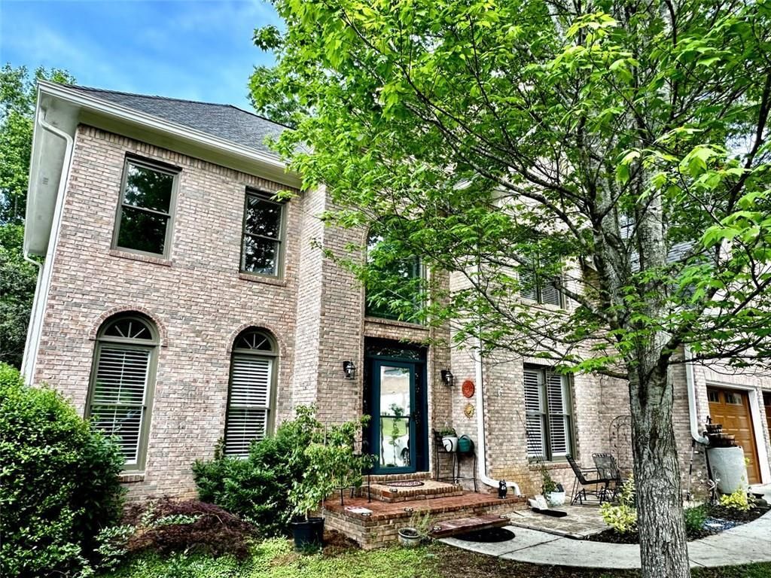Welcome to this Breckenridge Neighborhood Brick Beauty!
Offering wonderful curb appeal and located in one of East Cobb’s most sought-after communities, this home has everything today’s buyers are looking for!
Step inside to be greeted by an abundance of natural light, a soaring two-story foyer, and gleaming hardwood floors throughout the main level. This fabulous floor plan includes a highly desirable feature that’s hard to find at this price point — a MAIN LEVEL BEDROOM that can also be used as an office/playroom or flex space with FULL BATH en-suite! Another rare feature: Upstairs boasts the Primary Suite PLUS THREE additional generously sized secondary bedrooms and TWO FULL secondary bathrooms.
The heart of the home is the updated, open-concept kitchen and family room, flooded with light and a wall of windows with private greenspace views. The kitchen showcases stone countertops, a gorgeous island with breakfast bar seating, and flows seamlessly into the warm and inviting family room featuring a stunning brick fireplace, high ceilings, and custom wood beams. As an extra bonus, rear staircase make access to the upper level extra convenient!
The spacious separate dining room easily seats 12, making it perfect for large family gatherings. An open archway connects to an additional living room — ideal for a home office, playroom, music room, or reading nook.
Upstairs, you’ll find a beautiful owner’s suite with hardwood floors, a tray ceiling, an updated primary bath complete with a jetted tub, separate shower, his-and-hers vanities, and a spacious walk-in closet with built- in closet system.
The finished basement offers a media room, additional flex space, and ample unfinished storage.
Outside, your backyard awaits your vision— a huge, private fenced in backyard, perfect for playsets, gardening, or just relaxing.
Breckenridge offers fantastic amenities — walk across the street to the neighborhood pool and tennis courts! Incredible location: walk or bike to Tritt Elementary, the YMCA, shops, and restaurants. Plus, with no through traffic, Breckenridge is a vibrant, active, and quiet neighborhood with top East Cobb schools.
Don’t miss this incredible opportunity to own a beautiful home in one of East Cobb’s most loved neighborhoods!
Offering wonderful curb appeal and located in one of East Cobb’s most sought-after communities, this home has everything today’s buyers are looking for!
Step inside to be greeted by an abundance of natural light, a soaring two-story foyer, and gleaming hardwood floors throughout the main level. This fabulous floor plan includes a highly desirable feature that’s hard to find at this price point — a MAIN LEVEL BEDROOM that can also be used as an office/playroom or flex space with FULL BATH en-suite! Another rare feature: Upstairs boasts the Primary Suite PLUS THREE additional generously sized secondary bedrooms and TWO FULL secondary bathrooms.
The heart of the home is the updated, open-concept kitchen and family room, flooded with light and a wall of windows with private greenspace views. The kitchen showcases stone countertops, a gorgeous island with breakfast bar seating, and flows seamlessly into the warm and inviting family room featuring a stunning brick fireplace, high ceilings, and custom wood beams. As an extra bonus, rear staircase make access to the upper level extra convenient!
The spacious separate dining room easily seats 12, making it perfect for large family gatherings. An open archway connects to an additional living room — ideal for a home office, playroom, music room, or reading nook.
Upstairs, you’ll find a beautiful owner’s suite with hardwood floors, a tray ceiling, an updated primary bath complete with a jetted tub, separate shower, his-and-hers vanities, and a spacious walk-in closet with built- in closet system.
The finished basement offers a media room, additional flex space, and ample unfinished storage.
Outside, your backyard awaits your vision— a huge, private fenced in backyard, perfect for playsets, gardening, or just relaxing.
Breckenridge offers fantastic amenities — walk across the street to the neighborhood pool and tennis courts! Incredible location: walk or bike to Tritt Elementary, the YMCA, shops, and restaurants. Plus, with no through traffic, Breckenridge is a vibrant, active, and quiet neighborhood with top East Cobb schools.
Don’t miss this incredible opportunity to own a beautiful home in one of East Cobb’s most loved neighborhoods!
Listing Provided Courtesy of Atlanta Communities
Property Details
Price:
$850,000
MLS #:
7565640
Status:
Active Under Contract
Beds:
5
Baths:
5
Address:
4442 FREEMAN Road
Type:
Single Family
Subtype:
Single Family Residence
Subdivision:
Breckenridge
City:
Marietta
Listed Date:
May 1, 2025
State:
GA
Finished Sq Ft:
3,965
Total Sq Ft:
3,965
ZIP:
30062
Year Built:
1991
Schools
Elementary School:
Tritt
Middle School:
Hightower Trail
High School:
Pope
Interior
Appliances
Dishwasher, Disposal, Gas Cooktop, Gas Water Heater, Refrigerator, Self Cleaning Oven
Bathrooms
4 Full Bathrooms, 1 Half Bathroom
Cooling
Ceiling Fan(s), Central Air, Electric, Zoned
Fireplaces Total
1
Flooring
Carpet, Ceramic Tile, Hardwood, Tile
Heating
Central, Forced Air, Natural Gas, Zoned
Laundry Features
In Hall, Laundry Closet, Upper Level
Exterior
Architectural Style
Traditional
Community Features
Clubhouse, Homeowners Assoc, Near Schools, Near Shopping, Pool, Sidewalks, Tennis Court(s)
Construction Materials
Brick, Brick 3 Sides, Cement Siding
Exterior Features
Private Yard, Rain Gutters
Other Structures
None
Parking Features
Driveway, Garage, Garage Door Opener, Garage Faces Side, Kitchen Level
Parking Spots
2
Roof
Composition, Shingle
Security Features
Security System Owned, Smoke Detector(s)
Financial
HOA Fee
$800
HOA Frequency
Annually
HOA Includes
Maintenance Grounds, Swim, Tennis
Initiation Fee
$800
Tax Year
2024
Taxes
$7,393
Map
Contact Us
Mortgage Calculator
Similar Listings Nearby
- 275 Tynebrae Place
Roswell, GA$1,100,000
1.20 miles away
- 3655 Brisbane Drive
Marietta, GA$1,050,000
1.52 miles away
- 4567 Brigade Court NE
Roswell, GA$995,000
1.71 miles away
- 4586 Smoke Rise Lane
Marietta, GA$975,000
1.09 miles away
- 270 Boulder Drive
Roswell, GA$967,000
1.51 miles away
- 2682 Boulder Creek Drive NE
Roswell, GA$947,000
1.21 miles away
- 4052 Loch Highland Pass NE
Roswell, GA$900,000
1.84 miles away
- 3810 GALLOWAY Drive
Roswell, GA$899,000
1.56 miles away
- 2906 Ansley Manor Court
Marietta, GA$879,000
1.86 miles away
- 5105 TYNEWICK Trace NE
Roswell, GA$875,000
1.07 miles away

4442 FREEMAN Road
Marietta, GA
LIGHTBOX-IMAGES

