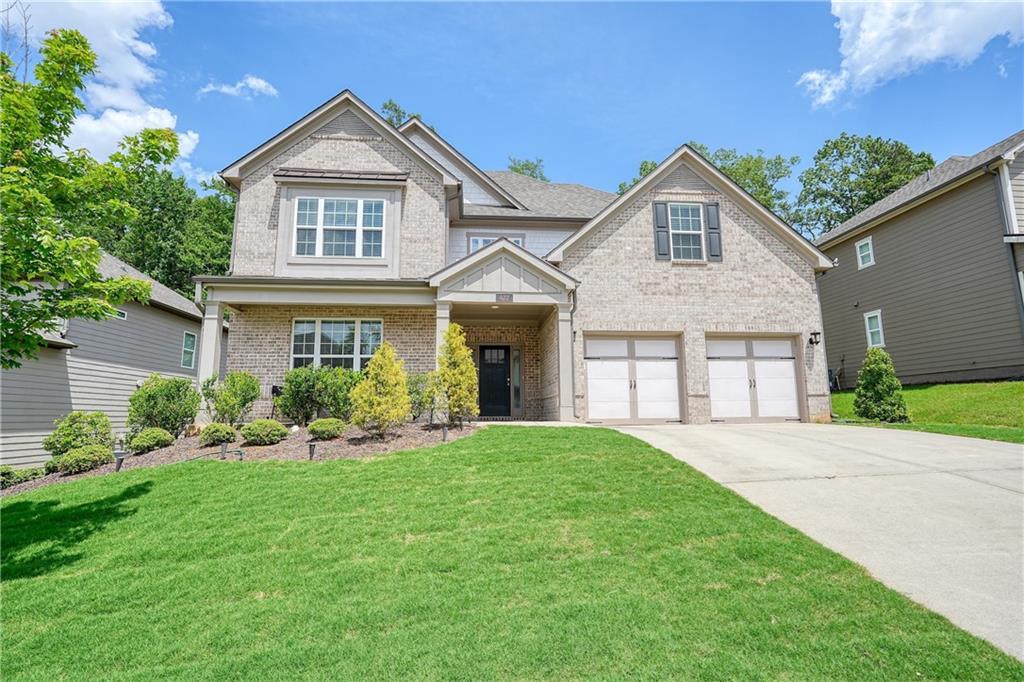Simply exceptional! 5 bedroom 4 bath – 2 story Craftsman estate masterfully situated in one of Atlanta’s most coveted locations in the Smyrna/Vinings area —just minutes from Truist Park (Braves Stadium), The Battery, Buckhead, Midtown, Downtown Atlanta and prestigious Whitefield Academy. This home exudes jaw dropping appeal with a grand two-story foyer, and rich hardwood floors flowing throughout both levels. The expansive main-level primary suite is a true retreat, boasting a walk-in closet and a spa-inspired en suite with quartz countertops, dual vanities, a soaking tub, and an oversized frameless glass shower wrapped in designer tile. An additional guest or in-law suite on the main level offers privacy and versatility. Entertain effortlessly in the gourmet kitchen featuring quartz countertops, a generous island, stainless steel appliances, wall ovens, a walk-in pantry, and open views into the fireside family room with gas logs and custom built-ins. The upstairs loft provides the perfect flex space—ideal for a home office, study, gym, game room, movie theater, or lounge. Thoughtful upgrades include 9-foot ceilings, iron balusters, a functional mudroom, a tankless water heater, and a whole-home water purification and softening system. Step outside to enjoy the covered patio and fully fenced backyard—perfect for private outdoor living. Luxury, location, and lifestyle converge in this beautiful Craftsman just moments from city life yet tucked into a serene, tree-lined suburban neighborhood.
Current real estate data for Single Family in Mableton as of Nov 29, 2025
137
Single Family Listed
80
Avg DOM
$489,202
Avg List Price
Property Details
Price:
$650,000
MLS #:
7595412
Status:
Active
Beds:
5
Baths:
4
Type:
Single Family
Subtype:
Single Family Residence
Subdivision:
Vinings Summit
Listed Date:
Jun 11, 2025
Total Sq Ft:
3,535
Year Built:
2019
Schools
Elementary School:
Clay-Harmony Leland
Middle School:
Betty Gray
High School:
Pebblebrook
Interior
Appliances
Dishwasher, Disposal, Gas Cooktop, Microwave, Range Hood, Refrigerator, Tankless Water Heater
Bathrooms
4 Full Bathrooms
Cooling
Ceiling Fan(s), Central Air, Zoned
Fireplaces Total
1
Flooring
Carpet, Ceramic Tile, Hardwood
Heating
Forced Air, Natural Gas
Laundry Features
Laundry Room, Main Level, Mud Room
Exterior
Architectural Style
Craftsman, Traditional
Community Features
Homeowners Assoc, Near Schools, Near Shopping, Near Trails/Greenway, Sidewalks, Street Lights
Construction Materials
Brick Front, HardiPlank Type
Exterior Features
Private Entrance, Private Yard, Rain Gutters
Other Structures
None
Parking Features
Attached, Driveway, Garage, Garage Door Opener, Garage Faces Front, Kitchen Level, Level Driveway
Roof
Composition, Shingle
Security Features
Smoke Detector(s)
Financial
HOA Fee
$700
HOA Frequency
Annually
HOA Includes
Reserve Fund
Tax Year
2024
Taxes
$6,948
Map
Contact Us
Mortgage Calculator
Community
- Address622 Denali Drive Mableton GA
- SubdivisionVinings Summit
- CityMableton
- CountyCobb – GA
- Zip Code30126
Subdivisions in Mableton
- 9991 – HOMESITE
- Anne Place
- Arbor Gate
- Ashton Park
- Avenbrook
- Beverly Forrest
- BLACKHAWK HILLS
- BLACKHAWK HILLS 2.72 acres
- Bradlely Acers
- Bradley Acres
- Brookmere
- BROOKMERE WEST
- Brookside Lake Manor
- Brookview
- Caldwell Park
- Chimney Oaks
- CIVITANIA WOODS
- Claxton Commons
- Clay Manor
- Clayberg Manor
- Cobb
- Cobblestone Creek
- Concord Ridge
- Concord Trails
- Concord Village
- Cooper Hills
- COOPERS GLEN
- CRABAPPLE
- Crestbrook
- Driskell
- Eastgate at Vinings Estates
- Enclave at Oakdale
- Escalades
- Garner’s Ridge
- Glenleigh
- Glenleigh Park
- Glore
- GLORE C C & L F WALLACE
- Glore Crossing
- Glore GW
- Godfrey Heights
- Gordon Hills
- Gordon Woods
- Grainger Hills Estates
- Greshman
- Hall Leonard C
- Hamlin Grove
- Henson Place
- Heritages Laked
- HOLLOWAY J T
- Homesite
- Huntcrest
- Inverness Ridge
- Inverness Ridge Phase II
- Ivey Terrace
- James Acres
- JAMESTOWN PLACE
- Kemolay Acres
- Kingsbridge
- Kingsbridge Point
- Kristy Manor
- Lake Hills
- Legacy
- Legacy at the River Line
- Legacy at The Riverline
- Leonard C Hall
- Leydenview
- Liberty Woods
- Mableton
- Mableton Station
- Madison Green
- Magnolia Grove
- Maple Valley Estates
- Mill Grove
- Mount Gerizim
- Mount Gerizim Crest
- Mt Gerzim crest
- Nellie Lake
- Nicklejack Subdivision
- Northgate
- Oakdale Bluffs
- Oakdale Ridge
- Overlook at Queen Creek
- Park View Reserve
- Parkview Commons
- Patterns
- Patterson Heights
- PEBBLEBROOK ACRES
- Piney Woods
- Pisgah Estates
- Providence
- Queens Lake Estates
- R L Hubbard Estate
- Red Bud
- Regency at Oakdale Ridge
- Registry Oaks
- Retreat At Old Vinings Lake
- Riverline Hill
- Riverview Vinings
- Roberts Woods
- Shannon Downs North
- Shannon Glen
- SHANNON GREEN
- Shannon Green West
- Shannon Point
- SHERWOOD FOREST
- Skyview Heights
- Somerset at Veterans Memorial
- Stoneybrook
- Stroud
- Sweetlake Grove
- Tanglewood
- Terraces at Riverview Landing
- The Bungalows
- The Overlook at Factory Shoals
- The Regency at Oakdale Ridge
- The Ridge at Vinings Estates
- Timberland Estates
- Vinings Cove
- Vinings Estates
- Vinings Shire
- Vinings Springs
- Vinings Summit
- VOLUNTEER RIDGE
- Vonda Lane
- Wallace W C
- WB & WB Johnson
- Wilkins Walk
- Willow Pond
- Willowcrest
- Youngstown
Property Summary
- Located in the Vinings Summit subdivision, 622 Denali Drive Mableton GA is a Single Family for sale in Mableton, GA, 30126. It is listed for $650,000 and features 5 beds, 4 baths, and has approximately 0 square feet of living space, and was originally constructed in 2019. The average listing price for Single Family in Mableton is $489,202. To schedule a showing of MLS#7595412 at 622 Denali Drive in Mableton, GA, contact your Windsor Realty agent at 678-395-6700.
Similar Listings Nearby

622 Denali Drive
Mableton, GA

