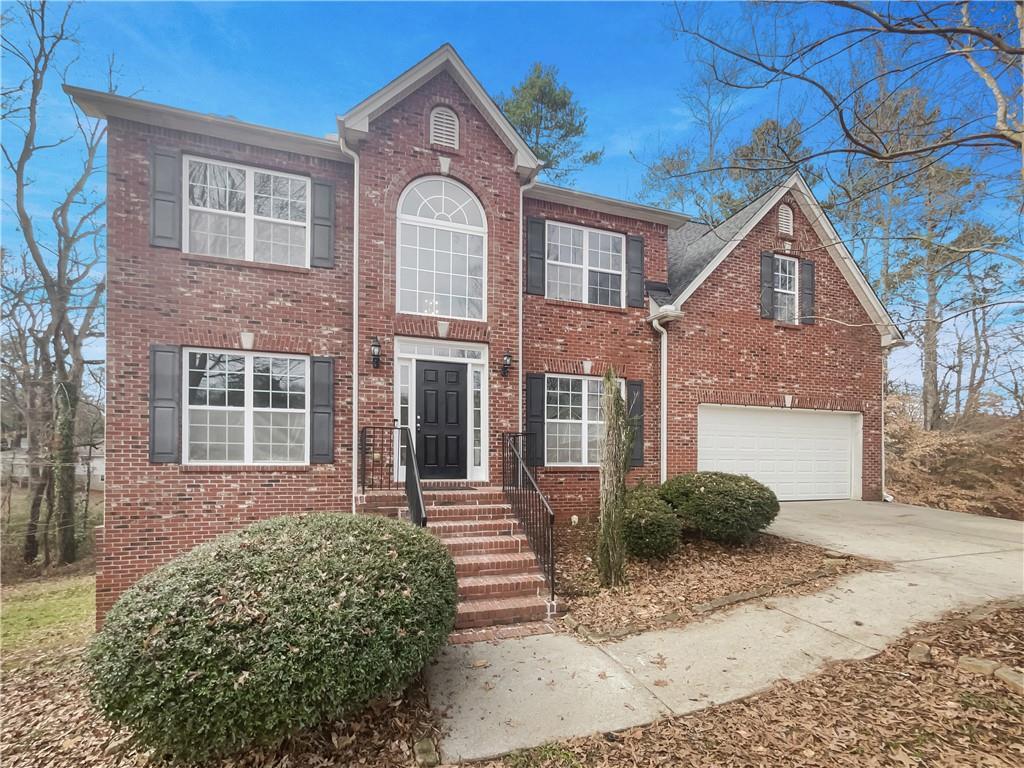Homesite 23. The Model Home is For Sale! Welcome to The Aspen floorplan by Kerley Family Homes–This home includes our Move-In Ready Bundle at no extra cost, featuring a refrigerator, washer, dryer, and whole-house blinds. Move in with ease—everything you need is already included! Take advantage of our additional summer incentive on Move-In Ready Homes! Close by 7/31/25, use a preferred lender and receive $20K to put towards a permanent or temporary rate buydown, closing costs and or take some off the sales price! Nestled in Sweetlake Grove, our desirable Bungalow Series, this stunning home is everything you’ve been waiting for! Offering 2,269 sq. ft. of beautifully designed living space. Long foyer with a 10×12 office at the front of the home, a powder room plus 2 closets and access to the two-car garage. The Aspen plan is perfect for those who enjoy open-concept living. The main floor boasts a spacious kitchen with a large center island, sleek stainless-steel sink, and gorgeous upgraded granite countertops. Painted cabinets with stylish hardware, a beautiful tile backsplash, and a huge walk-in pantry make this kitchen both functional and stylish. The family room is perfect, with lots of natural light from windows across the back, plus a linear fireplace flanked by two additional windows. Whirlpool stainless steel appliances, including a gas range, dishwasher, microwave, and side-by-side refrigerator, are all included, as well as the washer and dryer for ultimate convenience. You’ll love the abundance of natural light pouring in through the large windows in the family and dining areas. Upstairs, a luxurious Primary Suite with an expansive walk-in closet, ensuring you have plenty of space for your wardrobe, double vanity with oil rubbed finishes. Three additional bedrooms, a loft space, plus a full bath with double sinks provide comfort and privacy. Finishing up the 2nd floor is a laundry room with a washer, dryer to add a bit of convenience. Conveniently located with easy access to I-20, I-75, and the East-West Connector, you’ll be just minutes from historic Downtown Marietta, Truist Park/The Battery, Mable House Amphitheatre, Cumberland Mall, Vinings, Smyrna, and a variety of shopping and dining options. Our new Bungalow Community offers homesites ranging from almost a 1/2 acre to 3/4 acre, providing plenty of space and privacy. Each home comes with a builder’s warranty and the installation of an in-wall Pestban system for peace of mind. Don’t miss out on this incredible opportunity! Contact our sales team today to schedule an appointment and see how The Aspen can be your perfect new home. This plan is move-in ready and waiting for YOU! CLOSE BY 7/31/25, USE A PREFERRED LENDER AND RECEIVE $20,000 TO BUYDOWN RATE, PAYING CLOSING COSTS AND OR REDUCE SALES PRICE!
Listing Provided Courtesy of KFH Realty, LLC.
Property Details
Price:
$489,900
MLS #:
7600354
Status:
Active
Beds:
4
Baths:
3
Address:
4563 Sweetlake Court SW
Type:
Single Family
Subtype:
Single Family Residence
Subdivision:
Sweetlake Grove
City:
Mableton
Listed Date:
Jun 18, 2025
State:
GA
Total Sq Ft:
2,269
ZIP:
30126
Year Built:
2024
Schools
Elementary School:
Mableton
Middle School:
Floyd
High School:
South Cobb
Interior
Appliances
Dishwasher, Disposal, Dryer, Gas Oven, Gas Range, Microwave, Refrigerator, Washer
Bathrooms
2 Full Bathrooms, 1 Half Bathroom
Cooling
Ceiling Fan(s), Central Air, Electric, Zoned
Fireplaces Total
1
Flooring
Carpet, Laminate, Vinyl
Heating
Central, Forced Air, Natural Gas, Zoned
Laundry Features
Electric Dryer Hookup, Laundry Room, Upper Level
Exterior
Architectural Style
Bungalow, Craftsman
Community Features
None
Construction Materials
Blown- In Insulation, Fiber Cement, Stone
Exterior Features
Rain Gutters
Other Structures
None
Parking Features
Attached, Driveway, Garage, Garage Door Opener, Garage Faces Front, Kitchen Level, Level Driveway
Roof
Composition, Shingle
Security Features
Carbon Monoxide Detector(s), Smoke Detector(s)
Financial
HOA Fee
$300
HOA Frequency
Annually
Tax Year
2024
Map
Contact Us
Mortgage Calculator
Similar Listings Nearby
- 4115 Hicks Road
Austell, GA$625,000
1.87 miles away
- 1795 Fulmont Circle
Mableton, GA$585,000
0.79 miles away
- 1270 HERITAGE LAKES Drive
Mableton, GA$560,000
0.82 miles away
- 1582 Pine Circle
Austell, GA$525,000
1.44 miles away
- 1730 Fulmont Circle
Mableton, GA$517,976
0.82 miles away
- 1704 Fulmont Circle
Mableton, GA$505,009
0.64 miles away
- 1731 Fulmont Circle
Mableton, GA$497,732
0.67 miles away
- 4556 Sweetlake Court SW
Mableton, GA$479,322
0.64 miles away
- 5132 Silhouette Lane SW
Mableton, GA$473,000
0.67 miles away

4563 Sweetlake Court SW
Mableton, GA
LIGHTBOX-IMAGES





















































































































































































































































































































































































































































