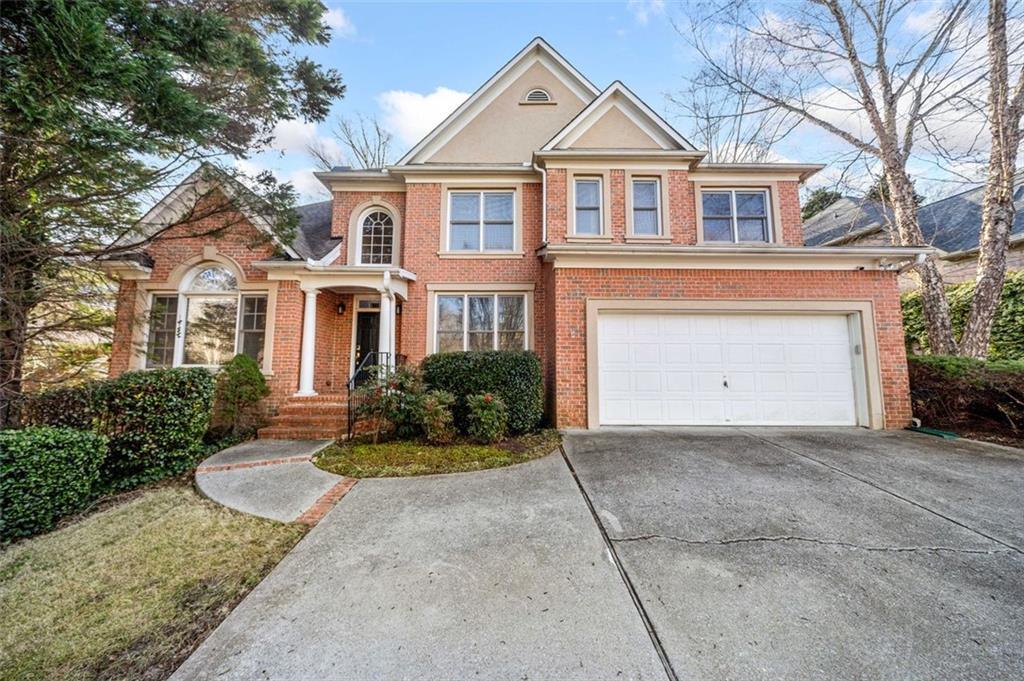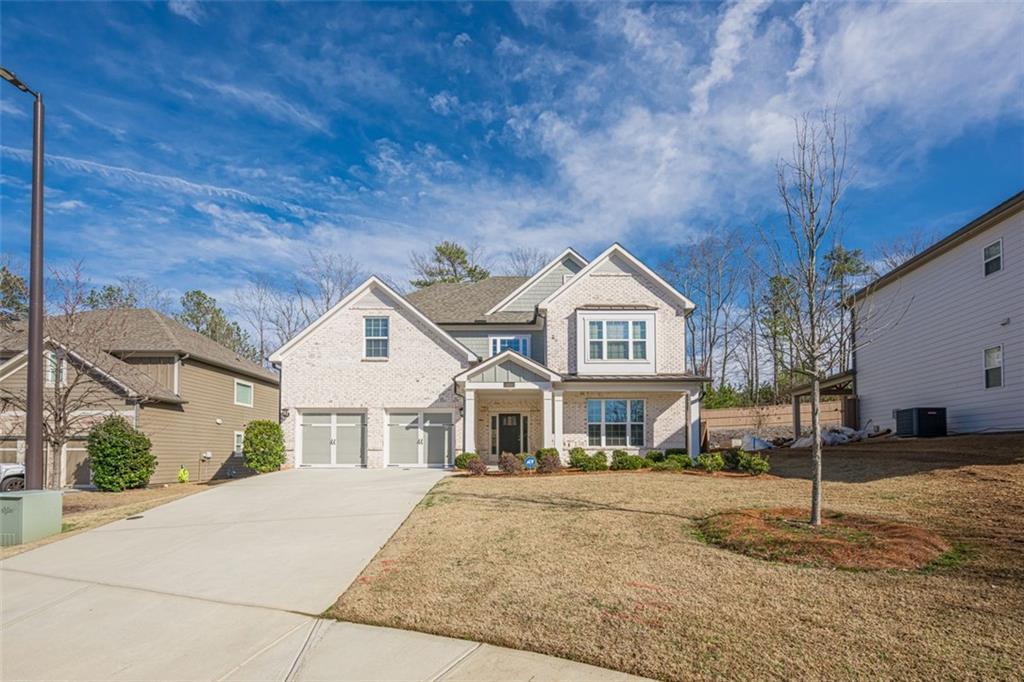Nestled on a serene lot, this beautifully updated Mableton home with
hardwoods throughout and private wooded views is ready to welcome you
home. The spacious primary suite with sitting area features a dressing space
with a custom beauty counter, and a luxurious bath with granite double
vanities, tile, and separate tub/shower. Finished basement includes a bar,
theater/gaming area, gym, half bath, and infrared sauna. Enjoy outdoor living
at its best with two expansive decks, including a screened-in porch
overlooking your private, wooded backyard–an ideal backdrop for relaxing in
the hot tub. Upgrades include new HVAC systems, tankless water heater, new
appliances, new decks, hot tub, and sauna. Make your appointment to view
today!
hardwoods throughout and private wooded views is ready to welcome you
home. The spacious primary suite with sitting area features a dressing space
with a custom beauty counter, and a luxurious bath with granite double
vanities, tile, and separate tub/shower. Finished basement includes a bar,
theater/gaming area, gym, half bath, and infrared sauna. Enjoy outdoor living
at its best with two expansive decks, including a screened-in porch
overlooking your private, wooded backyard–an ideal backdrop for relaxing in
the hot tub. Upgrades include new HVAC systems, tankless water heater, new
appliances, new decks, hot tub, and sauna. Make your appointment to view
today!
Listing Provided Courtesy of Atlanta Fine Homes Sotheby’s International
Property Details
Price:
$580,000
MLS #:
7605696
Status:
Active
Beds:
4
Baths:
4
Address:
5130 Stoneywood Circle SE
Type:
Single Family
Subtype:
Single Family Residence
Subdivision:
Stoneybrook
City:
Mableton
Listed Date:
Jun 27, 2025
State:
GA
Total Sq Ft:
3,317
ZIP:
30126
Year Built:
1989
Schools
Elementary School:
Nickajack
Middle School:
Griffin
High School:
Campbell
Interior
Appliances
Dishwasher, Disposal, Electric Cooktop, Electric Oven, Gas Water Heater, Microwave, Tankless Water Heater
Bathrooms
2 Full Bathrooms, 2 Half Bathrooms
Cooling
Ceiling Fan(s), Central Air, Electric, Zoned
Fireplaces Total
1
Flooring
Hardwood, Laminate, Tile
Heating
Forced Air, Natural Gas, Zoned
Laundry Features
Laundry Closet, Upper Level
Exterior
Architectural Style
Traditional
Community Features
Homeowners Assoc, Pool, Tennis Court(s)
Construction Materials
Brick Front, Hardi Plank Type
Exterior Features
Private Yard, Rain Gutters
Other Structures
None
Parking Features
Garage, Garage Faces Side, Kitchen Level, Level Driveway
Roof
Composition
Security Features
Carbon Monoxide Detector(s), Smoke Detector(s)
Financial
HOA Fee 2
$726
HOA Includes
Swim, Tennis
Tax Year
2024
Taxes
$5,323
Map
Contact Us
Mortgage Calculator
Similar Listings Nearby
- 5106 Vinings Estates Way SE
Mableton, GA$749,900
0.64 miles away
- 541 Glen Abbey Circle SE
Mableton, GA$725,000
1.93 miles away
- 5071 Vinings Estates Court SE
Mableton, GA$725,000
0.89 miles away
- 614 DENALI Drive
Mableton, GA$697,700
0.82 miles away
- 550 Vinings Springs Drive SE
Smyrna, GA$685,000
0.33 miles away
- 4204 Hardy Avenue
Smyrna, GA$679,999
1.37 miles away
- 622 Denali Drive
Mableton, GA$675,000
0.82 miles away
- 5355 Highland Pine Lane
Mableton, GA$670,000
1.54 miles away
- 1101 Parkland Run SE
Smyrna, GA$640,000
1.72 miles away
- 5344 Saint Martins Court SE
Mableton, GA$620,000
0.29 miles away

5130 Stoneywood Circle SE
Mableton, GA
LIGHTBOX-IMAGES












































































































































































































































































































































































































































































































































































































































