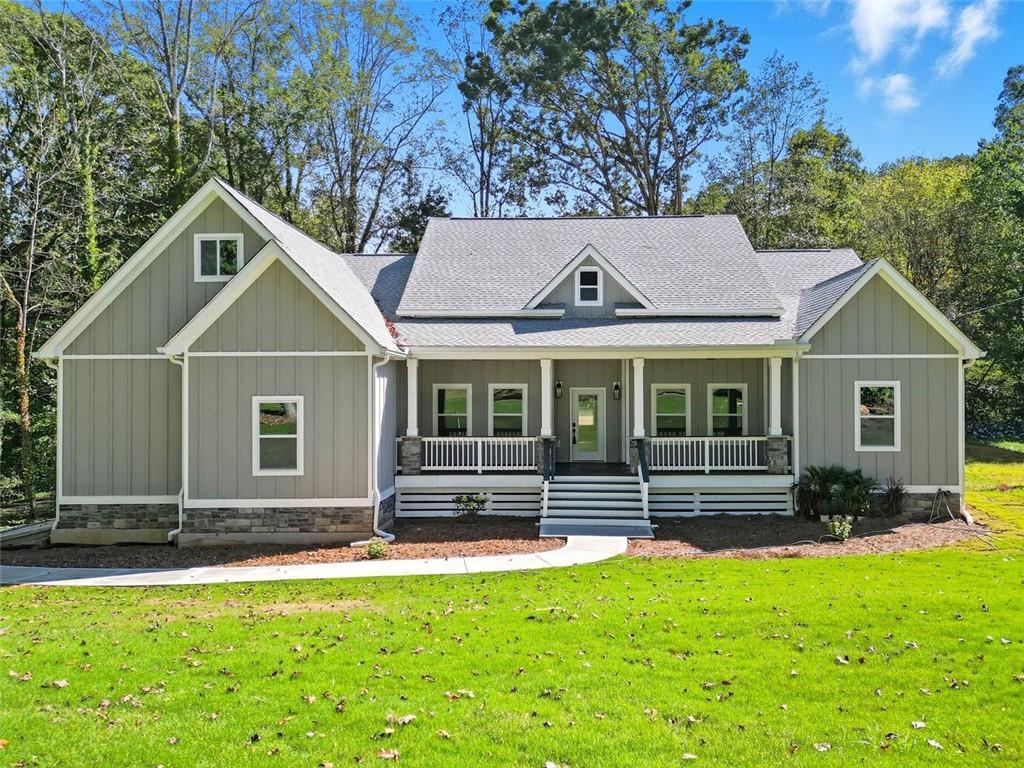Move-In Ready—Your Dream Home Awaits! Step into modern luxury with this thoughtfully designed new construction, created for today’s lifestyle. Featuring 4 spacious bedrooms, 3 elegant bathrooms, and a versatile bonus room above the garage, this home offers the perfect blend of comfort and flexibility for families, entertaining, and everyday living. The open-concept floor plan showcases a chef’s kitchen with upgraded GE appliances, premium finishes, and expansive counter space, flowing seamlessly to an oversized deck perfect for dining, grilling, or relaxing outdoors. An oversized two-car garage provides ample room for vehicles, storage, or a workshop, while the unfinished basement offers unlimited potential for future expansion. James Hardie siding and luxury vinyl plank flooring combine style with durability throughout, and the private master suite delivers a spa-like retreat with dual vanities and refined finishes. Additional bathrooms are equally well-appointed, and countless custom upgrades add standout quality at every turn. Fresh, newly completed landscaping enhances the property’s curb appeal, while both a 2-10 Home Warranty and a 1-Year Builder Warranty offer peace of mind long after closing. This is a rare opportunity to own a home that truly has it all—designed for beauty, function, and exceptional everyday living.
Current real estate data for Single Family in Mableton as of Dec 05, 2025
136
Single Family Listed
82
Avg DOM
$486,988
Avg List Price
Property Details
Price:
$599,800
MLS #:
7659833
Status:
Active
Beds:
4
Baths:
3
Type:
Single Family
Subtype:
Single Family Residence
Subdivision:
Sherwood Forest
Listed Date:
Oct 2, 2025
Total Sq Ft:
2,850
Year Built:
2025
Schools
Elementary School:
Clay-Harmony Leland
Middle School:
Lindley
High School:
Pebblebrook
Interior
Appliances
Double Oven, Dishwasher, Disposal, Electric Cooktop, Electric Water Heater, ENERGY STAR Qualified Appliances, ENERGY STAR Qualified Water Heater, Microwave, Range Hood, Self Cleaning Oven
Bathrooms
3 Full Bathrooms
Cooling
Ceiling Fan(s), Central Air, ENERGY STAR Qualified Equipment
Fireplaces Total
1
Flooring
Wood
Heating
Central, ENERGY STAR Qualified Equipment, Electric
Laundry Features
Laundry Room, Main Level, Sink
Exterior
Architectural Style
Farmhouse, Traditional
Community Features
None
Construction Materials
Blown-In Insulation, Cement Siding, HardiPlank Type
Exterior Features
None
Other Structures
None
Parking Features
Attached, Garage Door Opener, Driveway, Garage, Garage Faces Side
Parking Spots
2
Roof
Composition
Security Features
Smoke Detector(s)
Financial
Tax Year
2025
Taxes
$169
Map
Contact Us
Mortgage Calculator
Community
- Address237 Barbara Lane SW Mableton GA
- SubdivisionSherwood Forest
- CityMableton
- CountyCobb – GA
- Zip Code30126
Subdivisions in Mableton
- 9991 – HOMESITE
- Anne Place
- Arbor Gate
- Ashton Park
- Avenbrook
- Beverly Forrest
- BLACKHAWK HILLS
- BLACKHAWK HILLS 2.72 acres
- Bradlely Acers
- Bradley Acres
- Brookmere
- BROOKMERE WEST
- Brookside Lake Manor
- Brookview
- Caldwell Park
- Chimney Oaks
- CIVITANIA WOODS
- Claxton Commons
- Clay Manor
- Clayberg Manor
- Cobb
- Cobblestone Creek
- Concord Ridge
- Concord Trails
- Concord Village
- Cooper Hills
- COOPERS GLEN
- CRABAPPLE
- Crestbrook
- Driskell
- Eastgate at Vinings Estates
- Enclave at Oakdale
- Escalades
- Garner’s Ridge
- Glenleigh
- Glenleigh Park
- Glore
- GLORE C C & L F WALLACE
- Glore Crossing
- Glore GW
- Godfrey Heights
- Gordon Hills
- Gordon Woods
- Grainger Hills Estates
- Greshman
- Hall Leonard C
- Hamlin Grove
- Henson Place
- Heritages Laked
- HOLLOWAY J T
- Homesite
- Huntcrest
- Inverness Ridge
- Inverness Ridge Phase II
- Ivey Terrace
- James Acres
- JAMESTOWN PLACE
- Kemolay Acres
- Kingsbridge
- Kingsbridge Point
- Kristy Manor
- Lake Hills
- Legacy
- Legacy at the River Line
- Legacy at The Riverline
- Leonard C Hall
- Leydenview
- Liberty Woods
- Mableton
- Mableton Station
- Madison Green
- Magnolia Grove
- Maple Valley Estates
- Mill Grove
- Mount Gerizim
- Mount Gerizim Crest
- Mt Gerzim crest
- Nellie Lake
- Nicklejack Subdivision
- Northgate
- Oakdale Bluffs
- Oakdale Ridge
- Overlook at Queen Creek
- Park View Reserve
- Parkview Commons
- Patterns
- Patterson Heights
- PEBBLEBROOK ACRES
- Piney Woods
- Pisgah Estates
- Providence
- Queens Lake Estates
- R L Hubbard Estate
- Red Bud
- Regency at Oakdale Ridge
- Registry Oaks
- Retreat At Old Vinings Lake
- Riverline Hill
- Riverview Vinings
- Roberts Woods
- Shannon Downs North
- Shannon Glen
- SHANNON GREEN
- Shannon Green West
- Shannon Point
- SHERWOOD FOREST
- Skyview Heights
- Somerset at Veterans Memorial
- Stoneybrook
- Stroud
- Sweetlake Grove
- Tanglewood
- Terraces at Riverview Landing
- The Bungalows
- The Overlook at Factory Shoals
- The Regency at Oakdale Ridge
- The Ridge at Vinings Estates
- Timberland Estates
- Vinings Cove
- Vinings Estates
- Vinings Shire
- Vinings Springs
- Vinings Summit
- VOLUNTEER RIDGE
- Vonda Lane
- Wallace W C
- WB & WB Johnson
- Wilkins Walk
- Willow Pond
- Willowcrest
- Youngstown
Property Summary
- Located in the Sherwood Forest subdivision, 237 Barbara Lane SW Mableton GA is a Single Family for sale in Mableton, GA, 30126. It is listed for $599,800 and features 4 beds, 3 baths, and has approximately 0 square feet of living space, and was originally constructed in 2025. The average listing price for Single Family in Mableton is $486,988. To schedule a showing of MLS#7659833 at 237 Barbara Lane SW in Mableton, GA, contact your Windsor Realty agent at 678-395-6700.
Similar Listings Nearby

237 Barbara Lane SW
Mableton, GA

