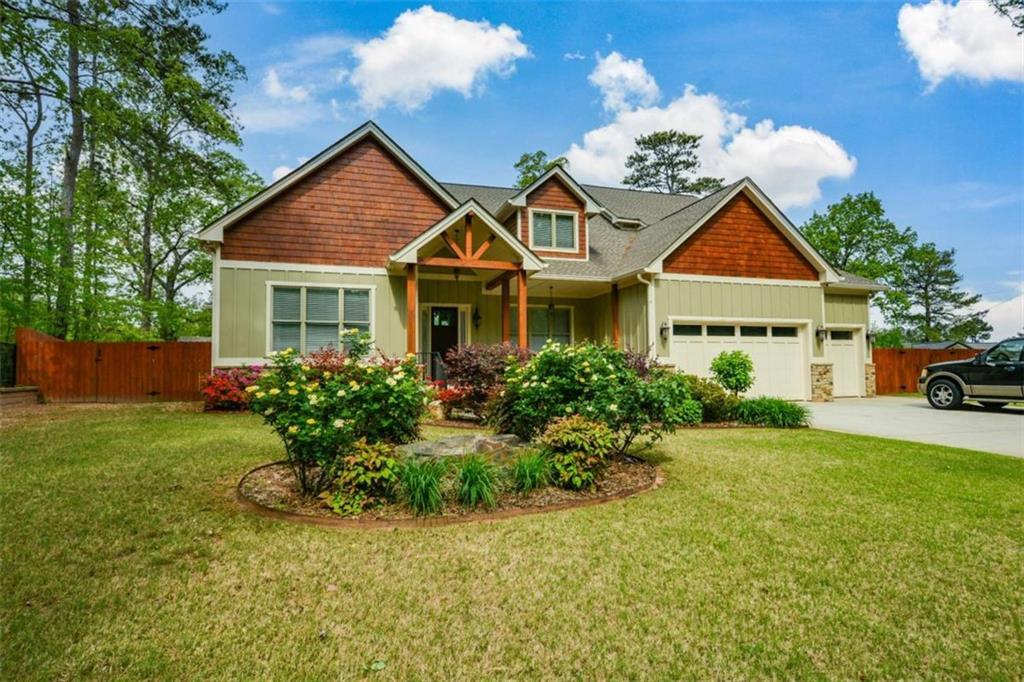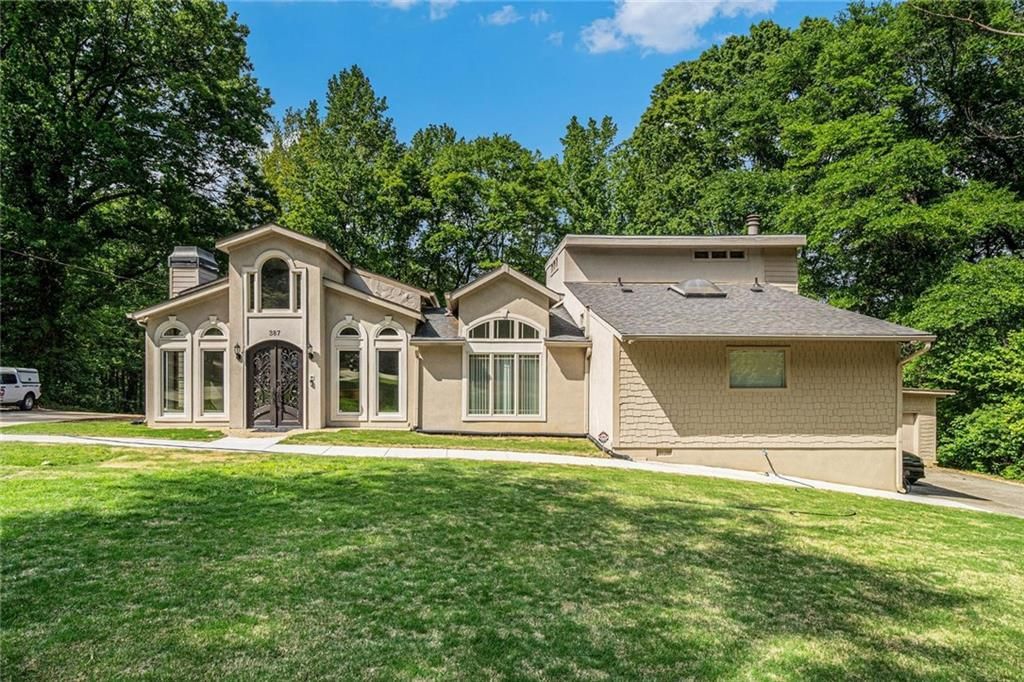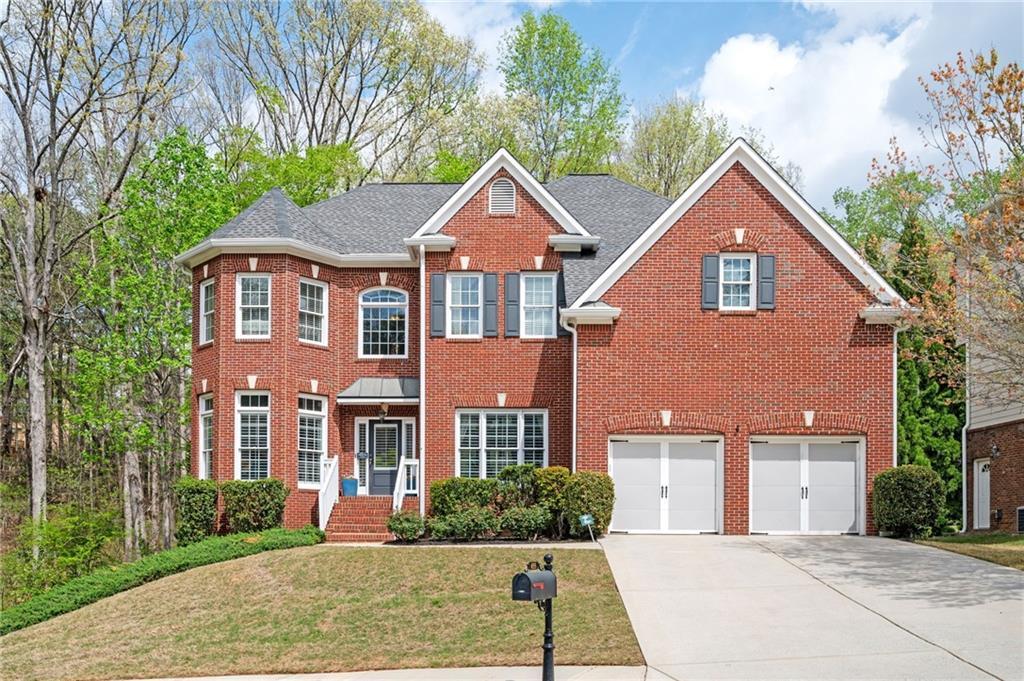*Luxury Living in Sought-After Mableton!* Welcome to this stunning 4 bedroom, 3.5 bathroom estate, perfectly situated on a beautifully manicured half-acre lot in the highly coveted area of Mableton. This meticulously maintained home boasts luxurious finishes and expansive living spaces, making it the perfect retreat for discerning buyers. *Luxurious Master Suite* Enjoy the convenience and tranquility of the large master suite located on the main level, complete with a spa-like en-suite bathroom and ample closet space. *Gourmet Kitchen* The heart of the home features a sleek and sophisticated kitchen, equipped with high-end appliances and abundant counter space. Perfect for culinary enthusiasts and entertainers alike. *Spacious Garage* The 3-car garage provides ample parking and storage space, ensuring a clutter-free living environment. *Private Oasis* The beautifully landscaped half-acre lot offers a serene and private oasis, perfect for outdoor entertaining and relaxation. *Don’t Miss Out!* This incredible home offers the perfect blend of luxury, space, and convenience. Don’t miss your chance to make this stunning property your dream home! *Key Features:* – 4 spacious bedrooms – 3.5 bathrooms – Large master suite on main level – High-end kitchen appliances – 3-car garage – Half-acre manicured lot – Sought-after Mableton location Schedule a showing today and experience the epitome of luxury living!
Listing Provided Courtesy of HomeSmart
Property Details
Price:
$779,000
MLS #:
7561459
Status:
Active Under Contract
Beds:
4
Baths:
4
Address:
773 Pebblebrook Road
Type:
Single Family
Subtype:
Single Family Residence
City:
Mableton
Listed Date:
Apr 16, 2025
State:
GA
Finished Sq Ft:
3,730
Total Sq Ft:
3,730
ZIP:
30126
Year Built:
2018
Schools
Elementary School:
Clay-Harmony Leland
Middle School:
Lindley
High School:
Pebblebrook
Interior
Appliances
Dishwasher, Disposal, Double Oven, Gas Cooktop, Gas Water Heater, Range Hood
Bathrooms
3 Full Bathrooms, 1 Half Bathroom
Cooling
Ceiling Fan(s), Central Air
Fireplaces Total
1
Flooring
Carpet, Ceramic Tile, Hardwood
Heating
Forced Air, Natural Gas
Laundry Features
In Hall, Mud Room
Exterior
Architectural Style
Ranch, Traditional
Community Features
None
Construction Materials
Concrete, Shingle Siding, Stone
Exterior Features
Private Yard
Other Structures
Outbuilding
Parking Features
Attached, Garage, Garage Door Opener, Garage Faces Front, Level Driveway
Parking Spots
8
Roof
Composition
Security Features
Carbon Monoxide Detector(s), Fire Alarm, Smoke Detector(s)
Financial
Tax Year
2023
Taxes
$5,864
Map
Contact Us
Mortgage Calculator
Similar Listings Nearby
- 387 Nickajack Road SE
Mableton, GA$890,000
1.58 miles away
- 1840 Tululah Trail
Smyrna, GA$870,000
1.71 miles away
- 412 Nickajack Retreat Lane
Smyrna, GA$849,000
1.43 miles away
- 455 Cooper Woods Court SE
Smyrna, GA$815,000
1.91 miles away
- 667 Creswell Park
Smyrna, GA$810,000
1.72 miles away
- 5059 Belair Bluff Court SE
Smyrna, GA$799,000
0.86 miles away
- 5004 Duxford Drive SE
Smyrna, GA$799,000
1.76 miles away
- 5066 Healey Drive
Smyrna, GA$785,000
1.81 miles away
- 772 Vinings Estates Drive SE
Mableton, GA$775,900
1.06 miles away

773 Pebblebrook Road
Mableton, GA
LIGHTBOX-IMAGES






































































































































































































































































































































































































