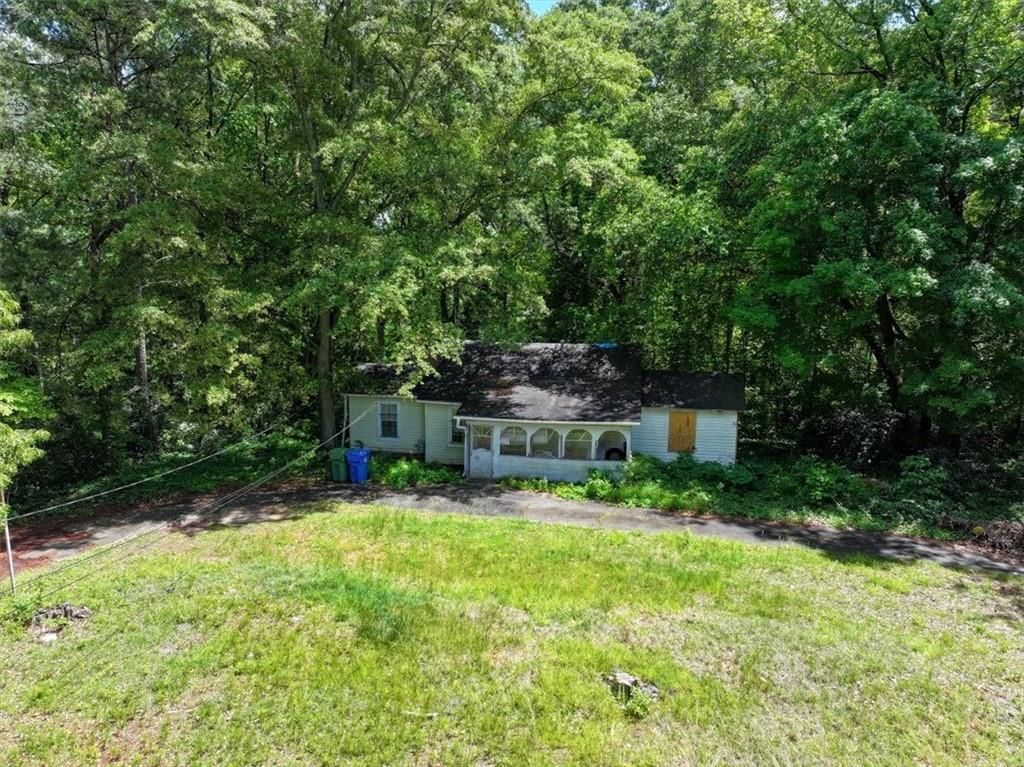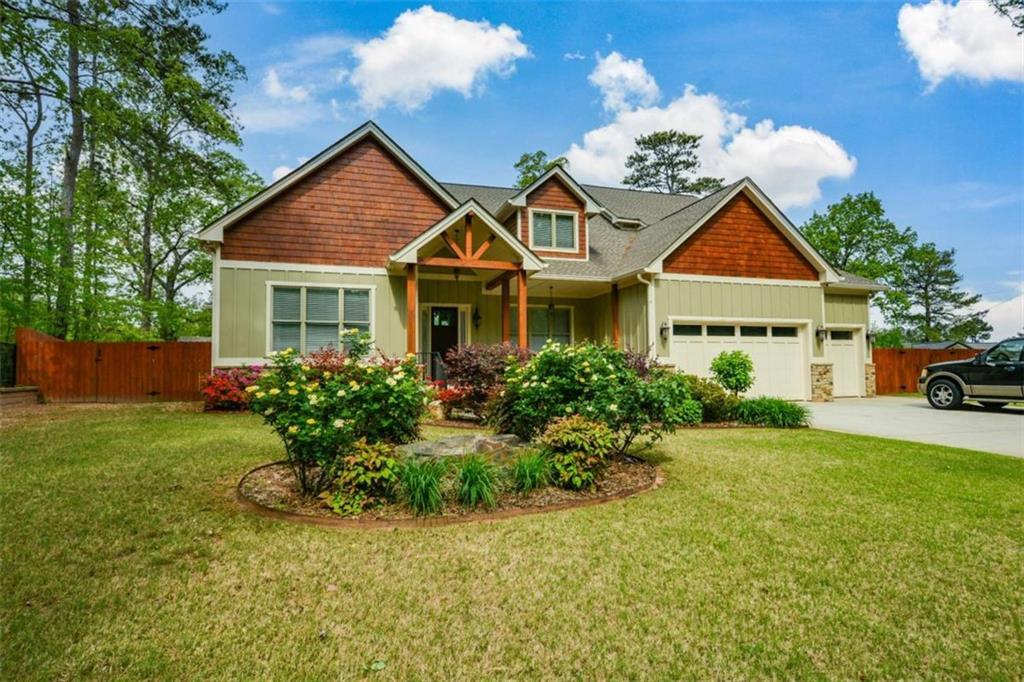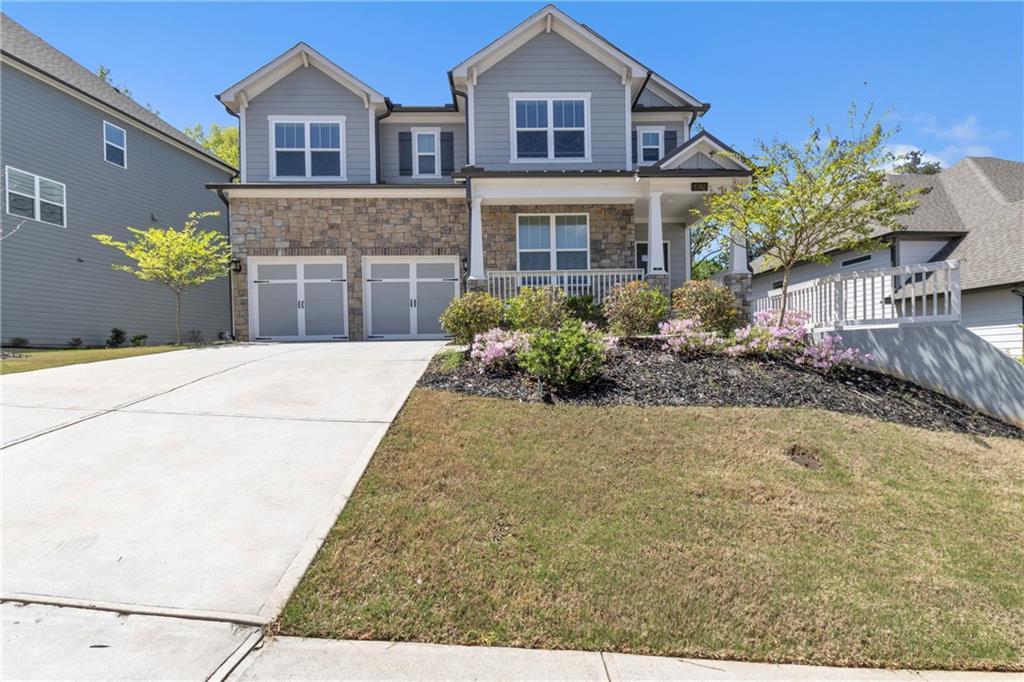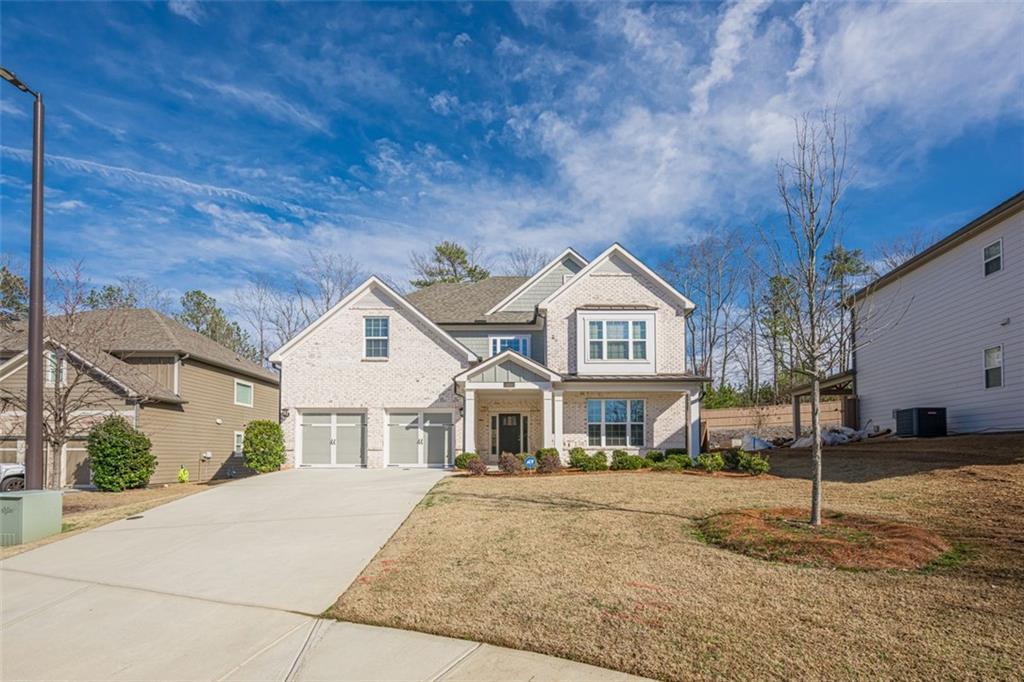This stunning home on a corner lot boasts an inviting front porch extending the length of the home and a new, full exterior paint job completed in February 2025. Step inside to six bedrooms, five full bathrooms, and space to entertain throughout. There are hardwood floors throughout the main level, which has a spacious bedroom with an ensuite bathroom, both with custom wood plantation shutters. The kitchen, which enjoys abundant natural sunlight, opens to the main living area and has granite countertops, stainless steel appliances, a Jenn-Air gas cooktop, and a large, 5’ island. A walk-in food pantry and butler’s pantry, with ample cabinetry and built-in wine rack, conveniently adjoin the kitchen and connect it to the exquisite dining room. The cozy living room has a gas fireplace with a warm, stone hearth surrounded by built-in bookcases and additional storage. The main level is wired for surround sound, with speakers in the ceiling, making it perfect for entertaining. AT&T fiber optic cable runs right to the main level bedroom, providing fast, reliable internet service. Walk directly from the main living area to the well-maintained deck overlooking the private, fenced backyard. Stairs connect the deck to the private yard and an extended concrete patio. Upstairs, you’ll find an oversized, luxurious primary suite with vaulted ceiling and custom wood plantation shutters. The primary ensuite bathroom also features custom wood plantation shutters, as well as dual vanities, a whirlpool tub, a separate glass shower, and dual walk-in closets. Three additional bedrooms upstairs, one with a private bathroom and two that share a Jack and Jill bathroom, ensure everyone is comfortable. The walk-in laundry room is only steps away from the bedrooms. But that’s not all there is to enjoy. The fully finished basement provides multiple options for extended family, guests, relaxation, and entertainment. This versatile basement sports a full bathroom, kitchenette with full-size refrigerator, ample cabinetry, and wiring for surround sound audio. The basement leads to the fenced backyard and the spacious garage, which contains its own storage room. A long driveway accentuates this corner lot, providing plenty of parking space for everyone. A smart, Rachio controller allows remote control of the zoned, in-ground irrigation system for easy lawn maintenance.
Listing Provided Courtesy of Coldwell Banker Realty
Property Details
Price:
$645,000
MLS #:
7597072
Status:
Active
Beds:
6
Baths:
5
Address:
1235 RENAISSANCE Court SE
Type:
Single Family
Subtype:
Single Family Residence
Subdivision:
Legacy at The Riverline
City:
Mableton
Listed Date:
Jun 13, 2025
State:
GA
Finished Sq Ft:
4,220
Total Sq Ft:
4,220
ZIP:
30126
Year Built:
2006
Schools
Elementary School:
Clay-Harmony Leland
Middle School:
Lindley
High School:
Pebblebrook
Interior
Appliances
Dishwasher, Disposal, Refrigerator, Gas Water Heater, Microwave, Range Hood, Gas Cooktop
Bathrooms
5 Full Bathrooms
Cooling
Central Air, Ceiling Fan(s)
Fireplaces Total
1
Flooring
Carpet, Ceramic Tile, Hardwood
Heating
Central, Natural Gas, Zoned
Laundry Features
Laundry Room, Upper Level
Exterior
Architectural Style
Craftsman, Traditional
Community Features
Clubhouse, Meeting Room, Gated, Fitness Center, Playground, Pool, Restaurant, Sidewalks, Street Lights, Tennis Court(s), Near Schools, Near Shopping
Construction Materials
Cement Siding
Exterior Features
Private Yard, Rain Barrel/ Cistern(s), Rear Stairs, Tennis Court(s)
Other Structures
None
Parking Features
Garage Door Opener, Driveway, Garage, Garage Faces Side
Parking Spots
3
Roof
Composition
Security Features
Security Gate, Secured Garage/ Parking, Smoke Detector(s), Security System Owned
Financial
HOA Fee
$1,500
HOA Frequency
Annually
HOA Includes
Insurance, Maintenance Grounds, Reserve Fund, Swim, Tennis
Initiation Fee
$1,500
Tax Year
2024
Taxes
$6,102
Map
Contact Us
Mortgage Calculator
Similar Listings Nearby
- 731 Bolton Road NW
Atlanta, GA$799,000
1.89 miles away
- 773 Pebblebrook Road
Mableton, GA$779,000
1.63 miles away
- 6585 QUEEN MILL Road SE
Mableton, GA$750,000
1.00 miles away
- 5382 Pebblebrook Lane SE
Mableton, GA$735,000
1.83 miles away
- 541 Glen Abbey Circle SE
Mableton, GA$725,000
1.12 miles away
- 1085 Highland Crest Court
Mableton, GA$700,000
1.57 miles away
- 614 DENALI Drive
Mableton, GA$697,700
1.82 miles away
- 622 Denali Drive
Mableton, GA$675,000
1.84 miles away
- 1205 Renaissance Court SE
Mableton, GA$624,900
0.06 miles away

1235 RENAISSANCE Court SE
Mableton, GA
LIGHTBOX-IMAGES











































































































































































































































































































































































































































































































































































