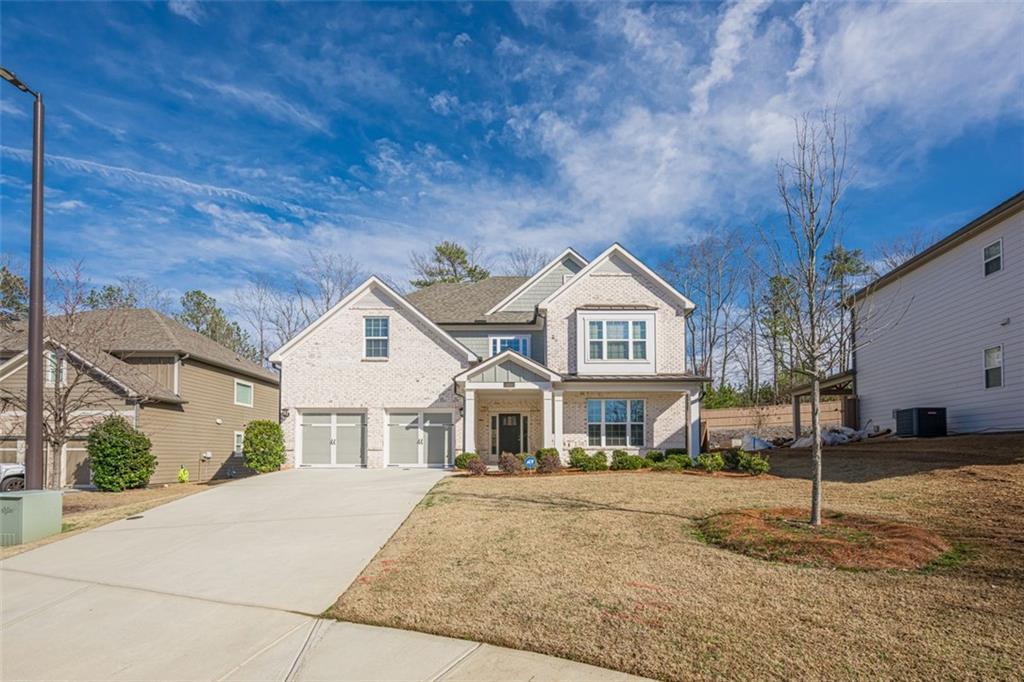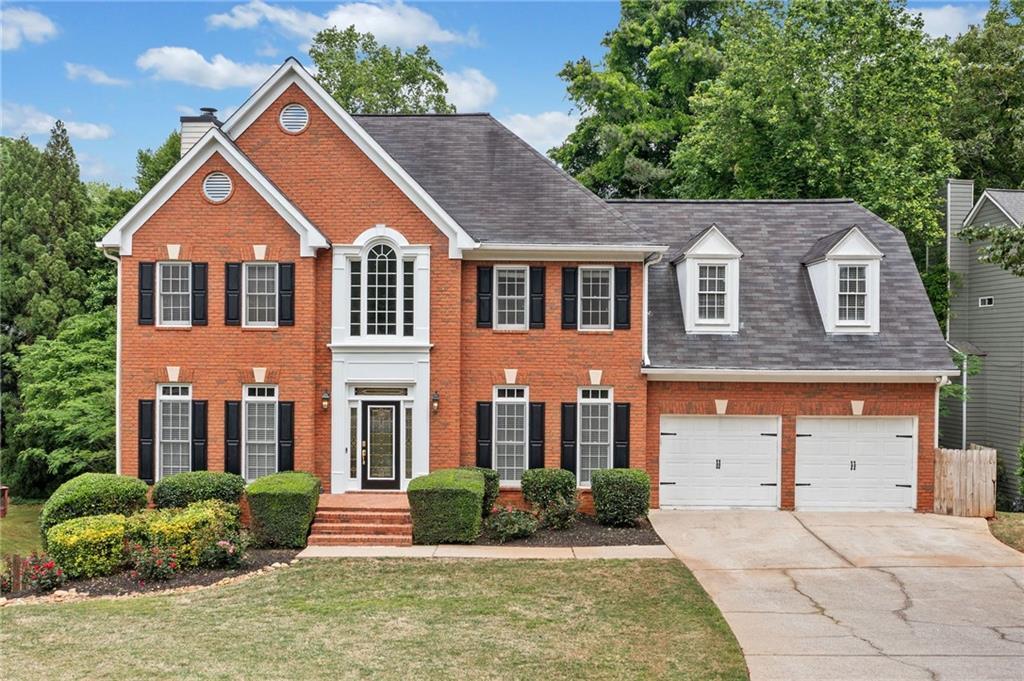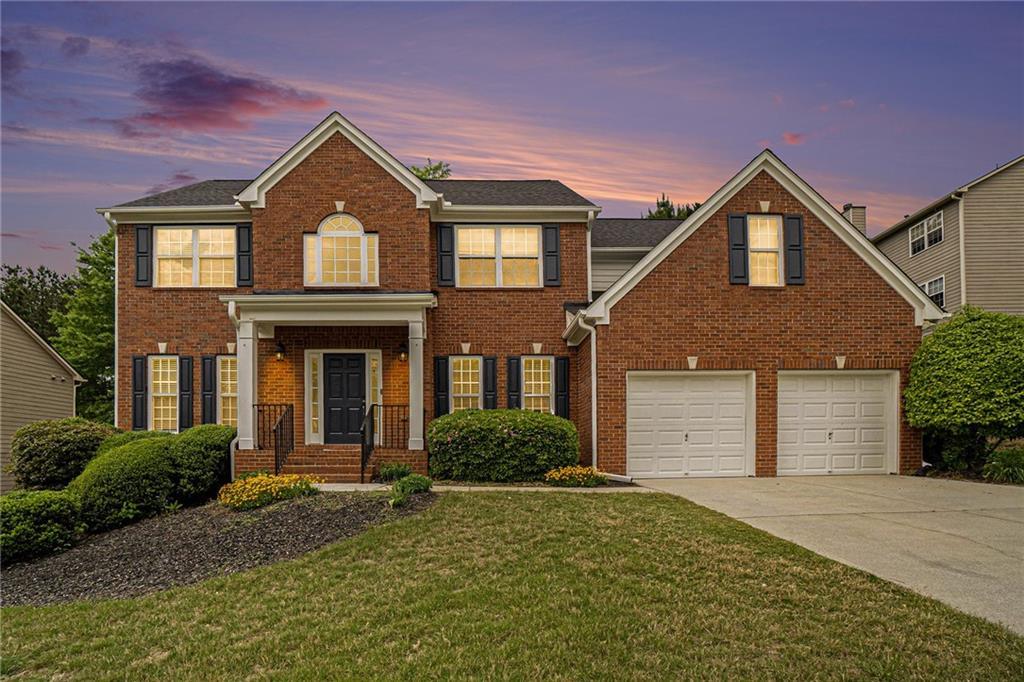Gorgeous New Construction Home – Move-In Ready!
Welcome to this beautifully crafted new build featuring 4 spacious bedrooms and 3 full bathrooms, all with an open-concept design enhanced by soaring 10-foot ceilings. The chef’s kitchen boasts quartz countertops, an oversized island, 42-inch cabinetry, and a premium appliance package—perfect for daily living and entertaining. A sleek dry bar adds a luxurious touch.
High-end designer details include coffered ceilings, crown molding, recessed lighting, custom closets, window blinds, a heated bidet, and space-saving pocket doors. Energy-efficient spray foam insulation ensures year-round comfort.
Set on a generous 0.5-acre lot, this home also includes a 2-car garage and a 10×10 storage shed for added convenience.
Bonus: The seller is offering a 2-10 builder warranty and up to $15,000 in closing cost assistance—an incredible value for your dream home!
Welcome to this beautifully crafted new build featuring 4 spacious bedrooms and 3 full bathrooms, all with an open-concept design enhanced by soaring 10-foot ceilings. The chef’s kitchen boasts quartz countertops, an oversized island, 42-inch cabinetry, and a premium appliance package—perfect for daily living and entertaining. A sleek dry bar adds a luxurious touch.
High-end designer details include coffered ceilings, crown molding, recessed lighting, custom closets, window blinds, a heated bidet, and space-saving pocket doors. Energy-efficient spray foam insulation ensures year-round comfort.
Set on a generous 0.5-acre lot, this home also includes a 2-car garage and a 10×10 storage shed for added convenience.
Bonus: The seller is offering a 2-10 builder warranty and up to $15,000 in closing cost assistance—an incredible value for your dream home!
Listing Provided Courtesy of Keller Williams Realty West Atlanta
Property Details
Price:
$550,000
MLS #:
7579902
Status:
Active
Beds:
4
Baths:
3
Address:
6054 HERITAGE Way SE
Type:
Single Family
Subtype:
Single Family Residence
Subdivision:
Grainger Hills Estates
City:
Mableton
Listed Date:
May 15, 2025
State:
GA
Finished Sq Ft:
2,664
Total Sq Ft:
2,664
ZIP:
30126
Year Built:
2025
Schools
Elementary School:
Clay-Harmony Leland
Middle School:
Lindley
High School:
Pebblebrook
Interior
Appliances
Double Oven, Dishwasher, Refrigerator, Gas Cooktop, Microwave
Bathrooms
3 Full Bathrooms
Cooling
Central Air
Flooring
Luxury Vinyl, Carpet
Heating
Central
Laundry Features
Laundry Room
Exterior
Architectural Style
A- Frame
Community Features
None
Construction Materials
Blown- In Insulation, Brick, Cement Siding
Exterior Features
Lighting, Private Yard, Balcony
Other Structures
Shed(s)
Parking Features
Garage
Parking Spots
8
Roof
Composition
Security Features
Carbon Monoxide Detector(s), Smoke Detector(s)
Financial
Tax Year
2024
Taxes
$3,326
Map
Contact Us
Mortgage Calculator
Similar Listings Nearby
- 614 DENALI Drive
Mableton, GA$697,700
1.60 miles away
- 550 Vinings Springs Drive SE
Smyrna, GA$685,000
1.49 miles away
- 622 Denali Drive
Mableton, GA$675,000
1.62 miles away
- 1235 RENAISSANCE Court SE
Mableton, GA$645,000
1.96 miles away
- 5344 Saint Martins Court SE
Mableton, GA$625,000
1.17 miles away
- 1205 Renaissance Court SE
Mableton, GA$624,900
1.90 miles away
- 892 Gramercy Hills Lane
Mableton, GA$599,900
1.47 miles away
- 5870 Buckner Creek Drive
Mableton, GA$599,900
1.40 miles away
- 5755 VININGS PLACE Court SE
Mableton, GA$589,000
1.75 miles away
- 5888 Cobblestone Creek Circle
Mableton, GA$585,000
0.89 miles away

6054 HERITAGE Way SE
Mableton, GA
LIGHTBOX-IMAGES




































































































































































































































































































































































































































































































































































































































