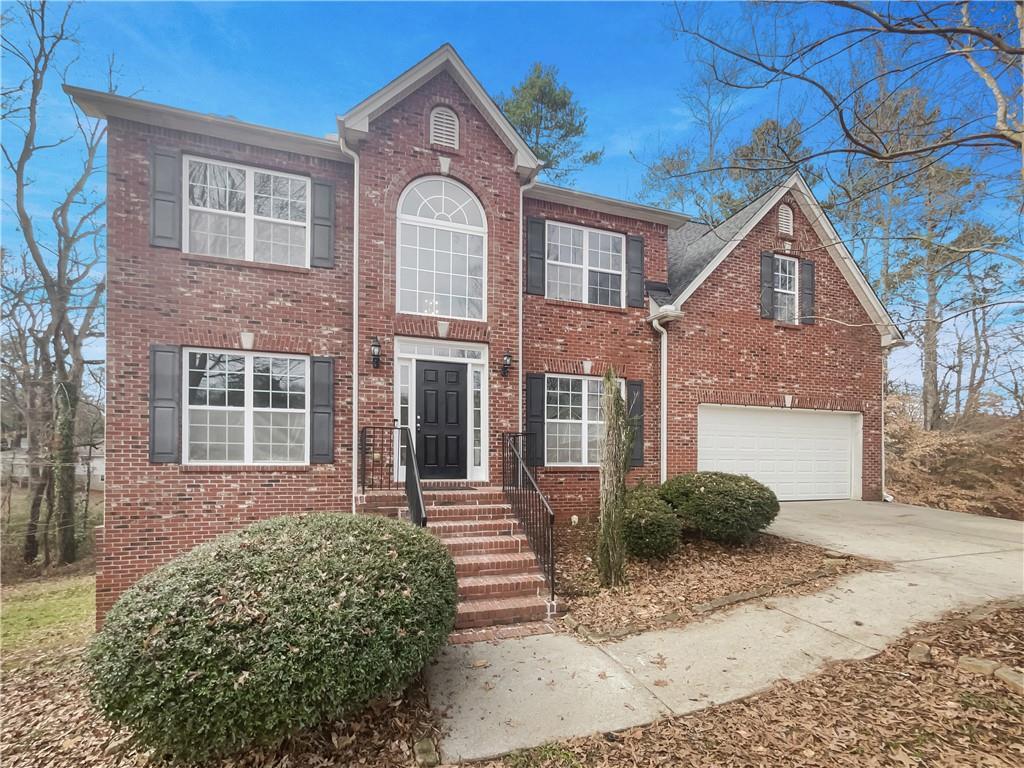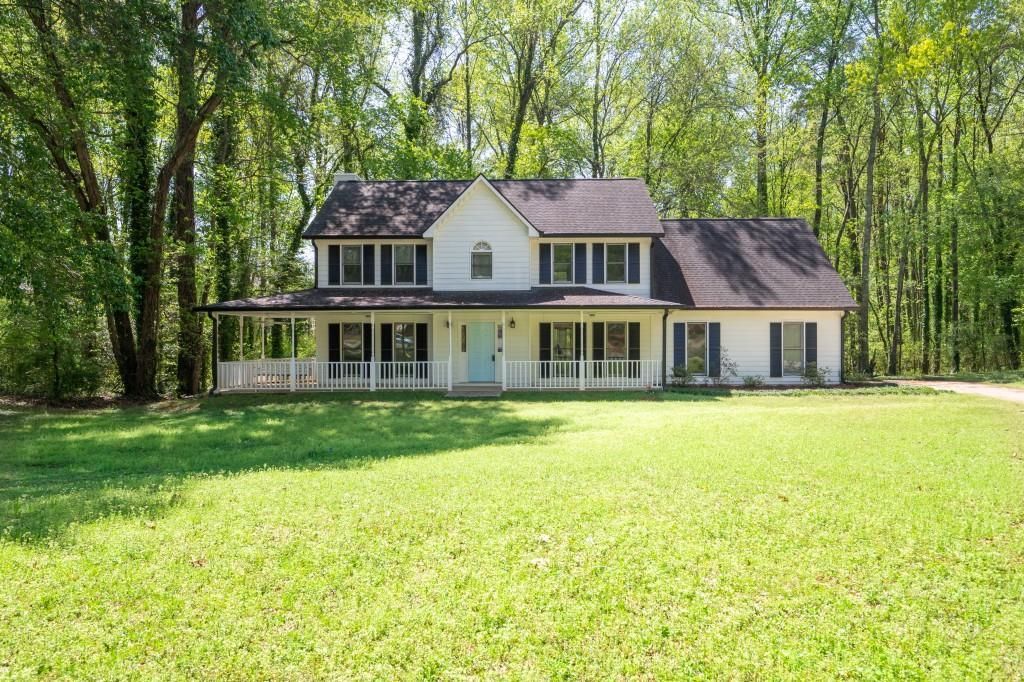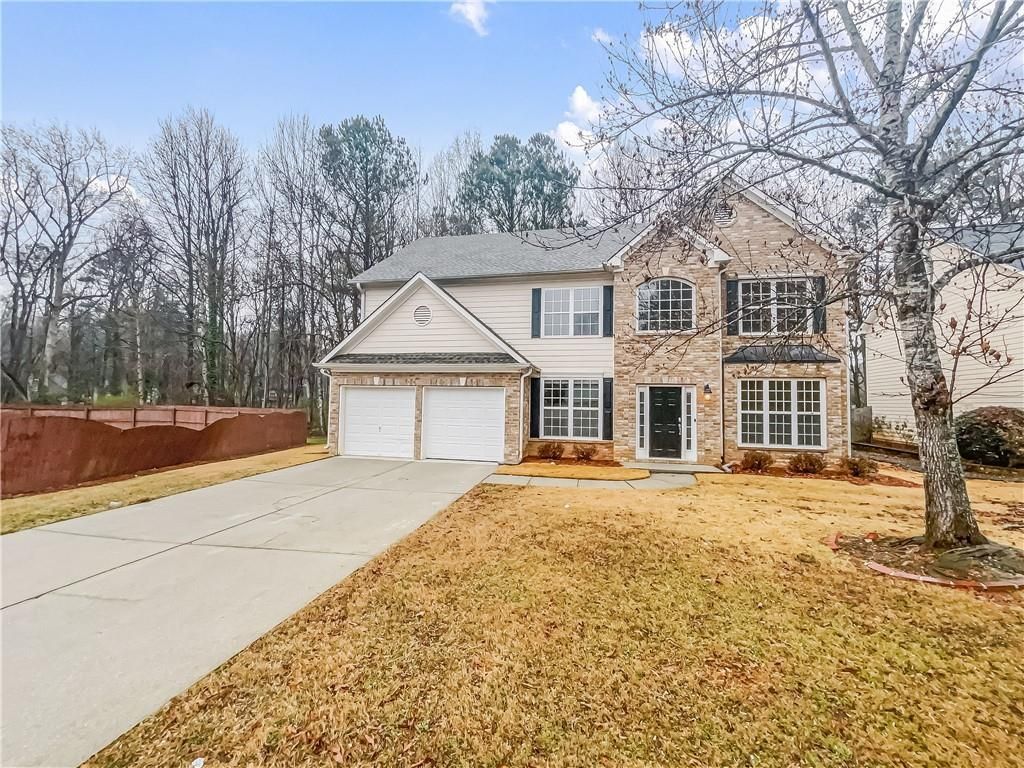Welcoming entry way!!! this classic home style is completely renovated and modern. Rich, dark coffee colored hardwood floors look brand new in the Living Room and Bedrooms, and they match beautifully with the brand-new flooring in the Den and Kitchen. The spacious updated Kitchen features abundant cabinet space, a sizeable pantry and brand-new appliances including refrigerator and flat top electric stove. Countertop space is ample with plenty of room for food prep and a breakfast nook. There’s also plenty of floor space to accommodate a cozy dinette. Additionally, the adjacent Dining Room provides a sweet place for family gatherings. The generous Laundry Room gives direct access to the large, level, fenced-in backyard, and can also serve as a Mud Room. Open to the Kitchen is the Family Room, featuring a wood burning fireplace with a gas connection. And the formal Living Room can be a quiet retreat or music room. Down the hall is a completely updated Hall Bath for your guests. A comfortable Master Bedroom features a walk-in closet plus a completely renovated and sleek en-suite bath with a double vanity and tiled shower. Two Secondary bedrooms share a completely modernized bath with a tiled tub surround. The private, covered back Porch provides opportunities for enjoying morning sunrises and evening barbeques.
Listing Provided Courtesy of Chattahoochee North, LLC
Property Details
Price:
$371,900
MLS #:
7602851
Status:
Active
Beds:
4
Baths:
3
Address:
4935 Golden Circle SW
Type:
Single Family
Subtype:
Single Family Residence
Subdivision:
Golden Hills
City:
Mableton
Listed Date:
Jun 23, 2025
State:
GA
Finished Sq Ft:
1,760
Total Sq Ft:
1,760
ZIP:
30126
Year Built:
1963
Schools
Elementary School:
Sanders
Middle School:
Garrett
High School:
South Cobb
Interior
Appliances
Dishwasher, Electric Oven, Electric Range, Refrigerator, Other
Bathrooms
2 Full Bathrooms, 1 Half Bathroom
Cooling
Ceiling Fan(s), Central Air
Fireplaces Total
1
Flooring
Hardwood, Sustainable, Vinyl
Heating
Central, Natural Gas
Laundry Features
Laundry Room, Main Level
Exterior
Architectural Style
Ranch
Community Features
None
Construction Materials
Brick 4 Sides
Exterior Features
Rain Gutters
Other Structures
Shed(s)
Parking Features
Attached, Carport, Covered, Driveway, Level Driveway
Roof
Composition
Security Features
Security System Owned
Financial
Tax Year
2024
Taxes
$4,027
Map
Contact Us
Mortgage Calculator
Similar Listings Nearby
- 4556 Sweetlake Court SW
Mableton, GA$479,322
0.97 miles away
- 5132 Silhouette Lane SW
Mableton, GA$473,000
1.44 miles away
- 2013 Chesley Drive
Austell, GA$468,000
1.10 miles away
- 1570 Ribbon Mill Lane SW
Mableton, GA$465,000
0.79 miles away
- 1061 Retner Drive
Mableton, GA$457,900
1.06 miles away
- 1600 Donna Street SW
Mableton, GA$450,000
0.63 miles away
- 4044 Elsdon Drive
Austell, GA$449,700
1.73 miles away
- 4601 Ethel Springs Trail SW
Mableton, GA$439,900
1.15 miles away
- 4901 Briarleigh Chase SW
Mableton, GA$435,000
1.82 miles away
- 1156 Madison Green Lane SW
Mableton, GA$429,000
1.14 miles away

4935 Golden Circle SW
Mableton, GA
LIGHTBOX-IMAGES


































































































































































































































































































