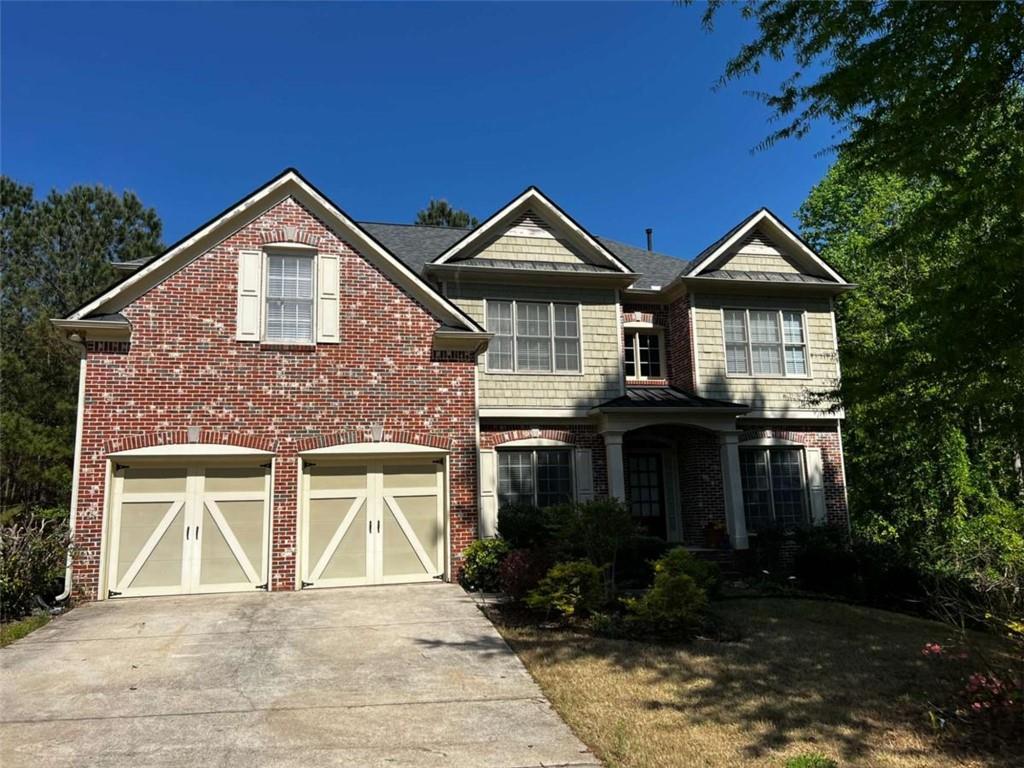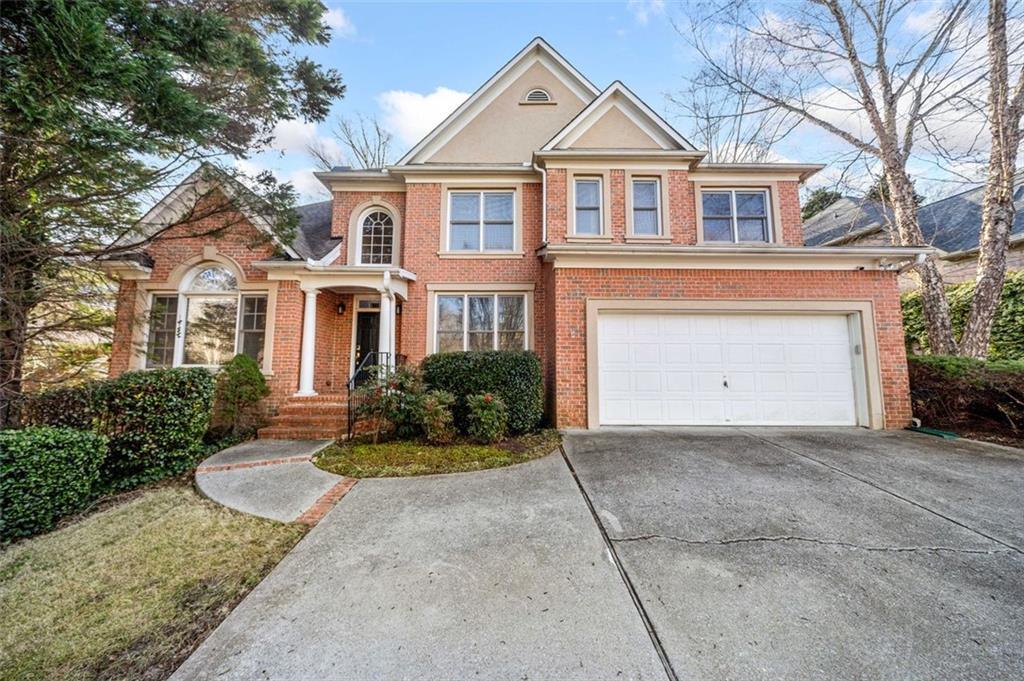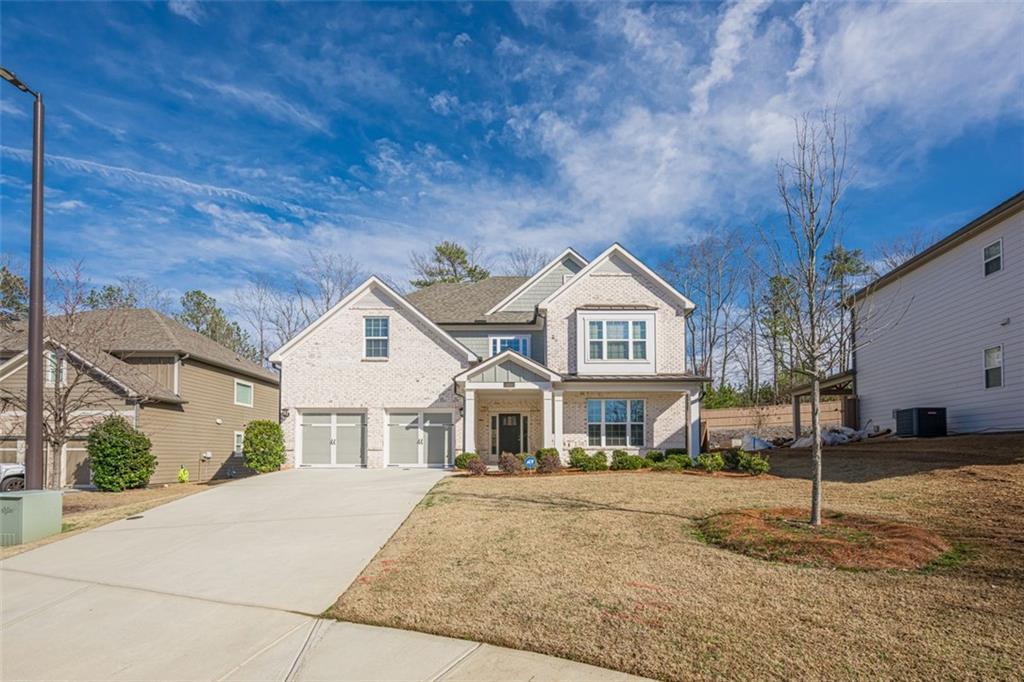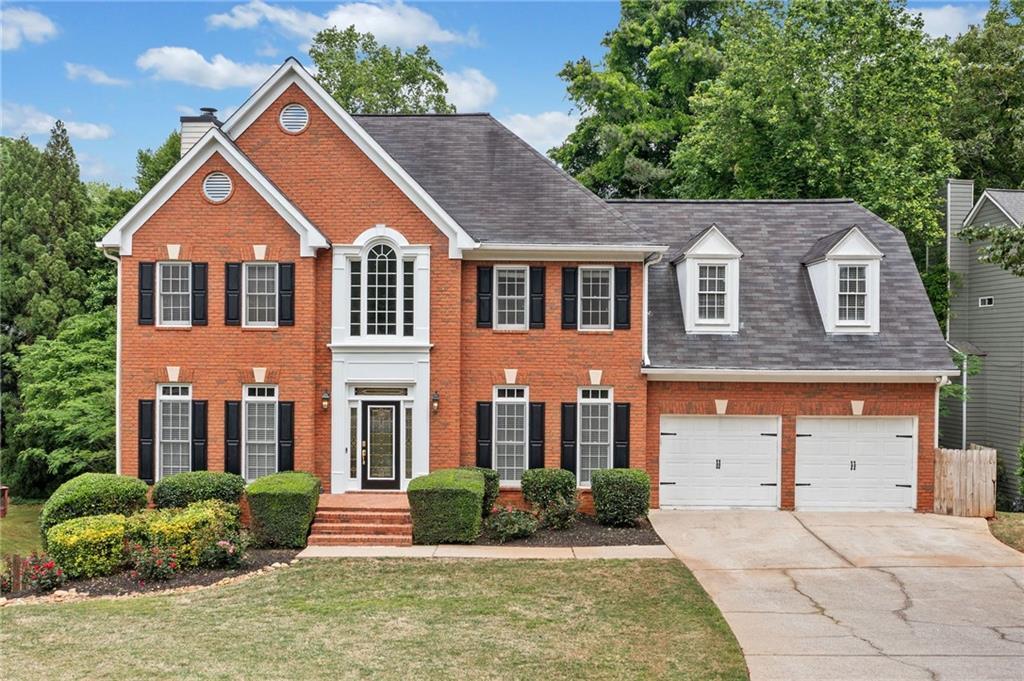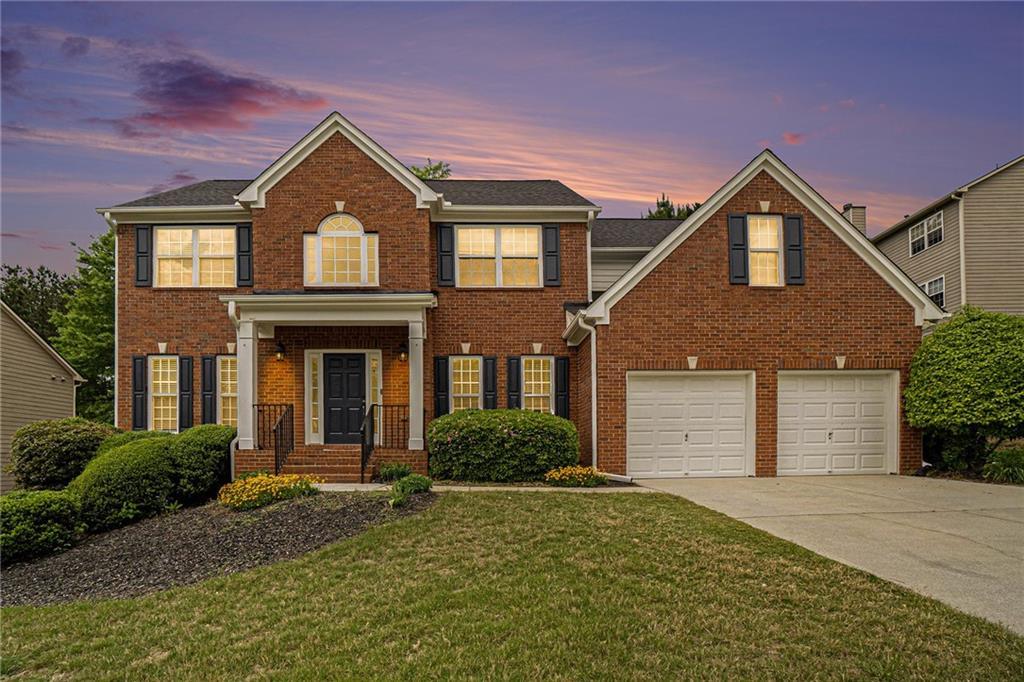Welcome to your dream home in the heart of Mableton! This spacious residence offers unparalleled comfort and versatility, perfect for modern living and entertaining. Step inside to discover a grand primary suite complete with a luxurious ensuite bath and a walk-in closet that dreams are made of. The upper level features a Jack and Jill suite, an additional room with its own bath, and a convenient main-level bedroom with a private bath, ensuring ample space and privacy for every member of the family. Entertain guests in style with a full dining room that comfortably seats 12, highlighted by high ceilings and expansive windows that flood the space with natural light. Step outside onto the deck, conveniently located off the kitchen, providing the ideal setting for gatherings and al fresco dining. But the true gem of this home lies in its fully finished basement, offering endless possibilities. Whether you envision an in-law suite, a space for teens to hang out, or an income-generating rental unit, this basement delivers. It includes two bedrooms, a spacious living room, a full kitchen, and a bath. Attention all barbers and hair stylists – there’s even a dedicated salon area with its own exterior access, ready for business! Outside, discover your private oasis – perfect for unwinding after a long day. Situated in a small, friendly community on a quiet cul-de-sac, this home offers the peace and privacy you desire, with easy access to major highways for convenient commuting. Don’t miss out on the opportunity to make this extraordinary property your new home. Schedule a showing today and envision yourself living in luxury and comfort in Mableton!
Listing Provided Courtesy of EXP Realty, LLC.
Property Details
Price:
$585,000
MLS #:
7564350
Status:
Active
Beds:
7
Baths:
5
Address:
5679 Coopers Glen Court
Type:
Single Family
Subtype:
Single Family Residence
Subdivision:
COOPERS GLEN
City:
Mableton
Listed Date:
Apr 14, 2025
State:
GA
ZIP:
30126
Year Built:
2005
Schools
Elementary School:
Clay-Harmony Leland
Middle School:
Lindley
High School:
Pebblebrook
Interior
Appliances
Dishwasher, Dryer, Microwave, Refrigerator, Washer
Bathrooms
5 Full Bathrooms
Cooling
Central Air
Fireplaces Total
1
Flooring
Carpet, Hardwood
Heating
Central
Laundry Features
In Hall, Upper Level
Exterior
Architectural Style
Traditional
Community Features
Homeowners Assoc
Construction Materials
Brick, Cedar, Wood Siding
Exterior Features
Courtyard
Other Structures
Shed(s)
Parking Features
Garage
Roof
Composition
Security Features
Smoke Detector(s)
Financial
HOA Includes
Maintenance Grounds
Tax Year
2023
Taxes
$6,634
Map
Contact Us
Mortgage Calculator
Similar Listings Nearby
- 6585 QUEEN MILL Road SE
Mableton, GA$750,000
1.95 miles away
- 541 Glen Abbey Circle SE
Mableton, GA$725,000
1.51 miles away
- 5071 Vinings Estates Court SE
Mableton, GA$725,000
1.78 miles away
- 614 DENALI Drive
Mableton, GA$697,700
1.45 miles away
- 550 Vinings Springs Drive SE
Smyrna, GA$685,000
1.14 miles away
- 622 Denali Drive
Mableton, GA$675,000
1.46 miles away
- 5004 Lake Mist Drive SE
Smyrna, GA$625,000
1.57 miles away
- 5344 Saint Martins Court SE
Mableton, GA$625,000
0.67 miles away
- 5870 Buckner Creek Drive
Mableton, GA$599,900
1.55 miles away
- 5755 VININGS PLACE Court SE
Mableton, GA$589,000
1.96 miles away

5679 Coopers Glen Court
Mableton, GA
LIGHTBOX-IMAGES

