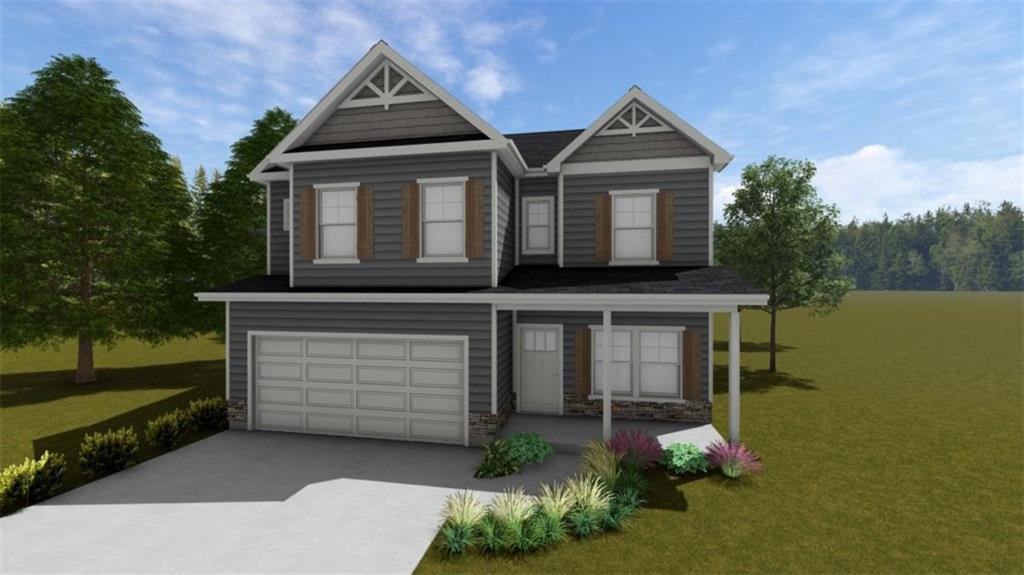NEW CONSTRUCTION LOT 20 – The Conner Floor Plan Estimated Completion: January 2026 – Now pre-selling in the sought-after A&R Communities, the Highland floor plan offers a thoughtfully designed layout with modern finishes and lasting value. This two-story home features 2,903 square feet with four bedrooms and two and a half bathrooms, creating a functional flow that fits today’s lifestyle. The spacious open-concept main level includes a large family room and dining area, ideal for everyday living and entertaining. The well-appointed kitchen offers custom cabinetry, granite countertops, and stainless steel appliances. The private owner’s suite features a walk-in closet and an en-suite bathroom with dual vanities and a separate shower. The Conner offers three other additional bedrooms and another full bath for convenience on the upper level. A two-car garage and energy-efficient construction add to the long-term appeal of this home. Residents of this community enjoy sidewalks, streetlights, and amenities designed for comfort and connection. Conveniently located near Gainesville, Cornelia, Cleveland, GA 365, NEGMC, shopping, dining, and schools, this home provides easy access to both work and recreation. Now under construction, buyers have the opportunity to secure this home today and plan for a January 2026 move-in. Builder incentives and preferred lender programs are available – Contact Collective & Co. Realty for current availability, upgrade options, and full details on the Highland floor plan!
Current real estate data for Single Family in Lula as of Oct 20, 2025
49
Single Family Listed
62
Avg DOM
154
Avg $ / SqFt
$520,018
Avg List Price
Property Details
Price:
$409,900
MLS #:
7666894
Status:
Active
Beds:
4
Baths:
3
Type:
Single Family
Subtype:
Single Family Residence
Subdivision:
Magnolia Station
Listed Date:
Oct 16, 2025
Total Sq Ft:
2,903
Year Built:
2025
Schools
Elementary School:
Lula
Middle School:
East Hall
High School:
East Hall
Interior
Appliances
Dishwasher, Electric Oven, Electric Water Heater, Microwave
Bathrooms
2 Full Bathrooms, 1 Half Bathroom
Cooling
Ceiling Fan(s), Central Air, Electric
Fireplaces Total
2
Flooring
Carpet, Vinyl
Heating
Central, Electric
Laundry Features
In Hall, Upper Level
Exterior
Architectural Style
Craftsman, Traditional
Community Features
Homeowners Assoc, Pool, Sidewalks, Street Lights
Construction Materials
Wood Siding
Exterior Features
Lighting, Rain Gutters
Other Structures
None
Parking Features
Attached, Garage, Garage Door Opener, Kitchen Level
Parking Spots
2
Roof
Composition
Security Features
Smoke Detector(s)
Financial
HOA Fee
$600
HOA Frequency
Annually
HOA Includes
Maintenance Grounds, Swim
Initiation Fee
$400
Tax Year
2024
Taxes
$10
Map
Contact Us
Mortgage Calculator
Community
- Address6412 River Plantation Drive Lula GA
- SubdivisionMagnolia Station
- CityLula
- CountyHall – GA
- Zip Code30554
Subdivisions in Lula
- 00800-Line Church Area 6000
- Ashley Brook
- Cedar Creek
- Cedar Creek @ 52
- Enclave at Magnolia Station
- Hudson River Falls
- HUDSON RIVER FALLS – 00611
- Magnolia Station
- Magnolia Station Ph 2
- Mckinley Forest
- Morgan Manor
- River Station
- Rivermist
- The Encave at Magnolia Station
- The Hills @ Mountain View
- The Hills at Mountain View
- The Plantation
- Unincorporated
Property Summary
- Located in the Magnolia Station subdivision, 6412 River Plantation Drive Lula GA is a Single Family for sale in Lula, GA, 30554. It is listed for $409,900 and features 4 beds, 3 baths, and has approximately 0 square feet of living space, and was originally constructed in 2025. The average price per square foot for Single Family listings in Lula is $154. The average listing price for Single Family in Lula is $520,018. To schedule a showing of MLS#7666894 at 6412 River Plantation Drive in Lula, GA, contact your Windsor Realty agent at 678-395-6700.
Similar Listings Nearby

6412 River Plantation Drive
Lula, GA

