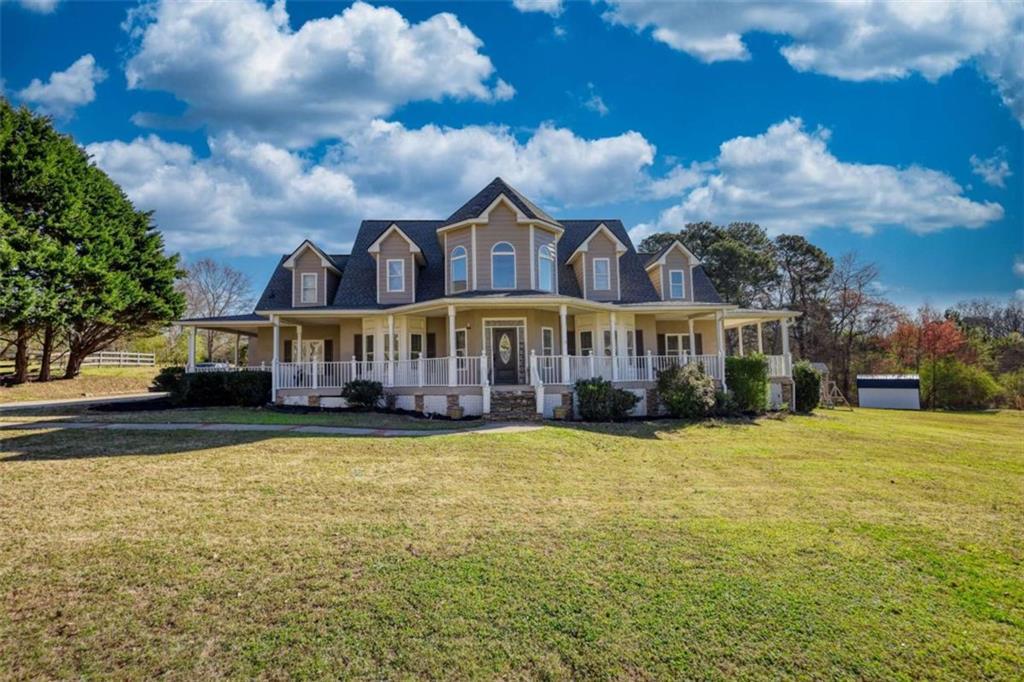This beautiful 4 bedroom/3.5 bathroom basement home is nestled on a private one-acre lot and is located in the sought-after Youth/WGHS school district. The home features an in-ground swimming pool that includes a cabana/tiki-hut making this the perfect oasis for someone who enjoys entertaining family and friends. The main level offers a welcoming foyer that leads to a family room, plus a fireside keeping room with built-in bookshelves that is open to the kitchen. The kitchen features an eat-in breakfast area, plus offers lots of cabinets and counter space, stainless steel appliances and a pantry. Separate dining room. Upstairs you will find the master suite that includes a tile bath, double vanities, soaking tub, shower, walk-in closet, plus a flex room attached to the master suite which would be ideal for an office or nursery. Also upstairs you will find three additional spacious bedrooms, a full bath and laundry room. The basement area would be ideal for an in-law/teen suite/roommate. The basement offers its own private entrance and includes an additional possible bedroom area, full bathroom, kitchenette area, living room and laundry hook-up. There is also unfinished space in the basement that could easily be finished and/or used for a workshop/storage space. Exterior features include an inviting rocking chair front porch, a screened porch, rear deck, covered rear patio, fenced backyard, plus a fire pit area. Storage building for additional storage space. The home is conveniently located near downtown Monroe, shopping, restaurants, golf courses and entertainment. Buyers will not be disappointed.
Listing Provided Courtesy of Southern Classic Realtors
Property Details
Price:
$469,900
MLS #:
7591156
Status:
Active
Beds:
4
Baths:
4
Address:
1851 Harvest Way
Type:
Single Family
Subtype:
Single Family Residence
Subdivision:
The Fields at Shiloh Farms
City:
Loganville
Listed Date:
Jun 3, 2025
State:
GA
Total Sq Ft:
3,126
ZIP:
30052
Year Built:
1995
Schools
Elementary School:
Youth
Middle School:
Youth
High School:
Walnut Grove
Interior
Appliances
Dishwasher, Electric Oven, Electric Range, Electric Water Heater, Microwave
Bathrooms
3 Full Bathrooms, 1 Half Bathroom
Cooling
Central Air
Fireplaces Total
1
Flooring
Carpet, Laminate, Tile
Heating
Central
Laundry Features
In Basement, Upper Level
Exterior
Architectural Style
Traditional
Community Features
Homeowners Assoc, Near Schools, Near Shopping, Pool
Construction Materials
Cement Siding, Concrete
Exterior Features
Private Entrance, Private Yard, Storage
Other Structures
Barn(s), Cabana, Kennel/ Dog Run, Outbuilding, Pool House, Shed(s), Workshop
Parking Features
Attached, Driveway, Garage, Garage Faces Side, Kitchen Level, Level Driveway
Parking Spots
4
Roof
Composition
Security Features
Smoke Detector(s)
Financial
HOA Fee
$295
HOA Frequency
Annually
Tax Year
2024
Taxes
$4,497
Map
Contact Us
Mortgage Calculator
Similar Listings Nearby
- 825 Kennedy Court
Loganville, GA$600,000
1.10 miles away
- 1006 Silver Thorne Drive
Loganville, GA$599,000
1.35 miles away
- 1050 Silver Thorne Drive
Loganville, GA$570,000
1.57 miles away
- 1030 Silver Thorne Drive
Loganville, GA$549,000
1.49 miles away
- 940 Planters Place
Loganville, GA$539,000
0.34 miles away
- 2002 Orchard Terrace
Loganville, GA$515,000
0.50 miles away
- 8100 Greens Mill Way
Loganville, GA$510,000
1.90 miles away
- 1524 Guthrie Crossing Drive
Loganville, GA$480,000
1.52 miles away
- 4503 Atha Circle
Loganville, GA$449,900
0.58 miles away

1851 Harvest Way
Loganville, GA
LIGHTBOX-IMAGES




























































































































































































































































































































































































































































































































































