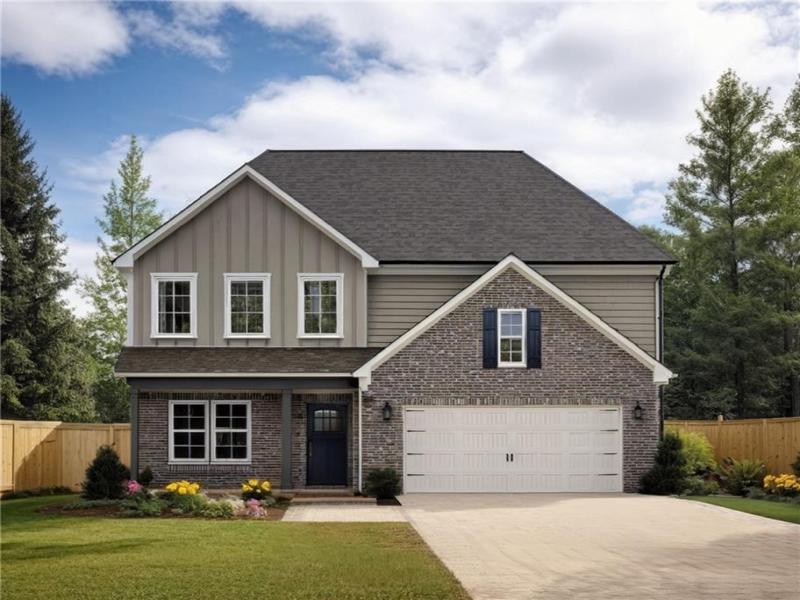MOVE-IN READY FOR APRIL! Earnest Money: Only $3,000! Lock in your price, rate, and exclusive incentives today! The Arlington II plan is a luxurious four-bedroom, three-bathroom home with a two-car garage, perfectly designed for elegance and comfort. Highlights of this home include: Energy-Efficient LED Lighting throughout. Spacious Family Room with a cozy gas fireplace for added warmth and style. Chef-Inspired Galley Kitchen featuring: Extended Island bar with under-mount stainless steel sink. Granite countertops and high-end LG stainless-steel appliances. Walk-in pantry and ample cabinetry for storage. Generous breakfast area, perfect for everyday meals or entertaining. Owner’s Suite: A private retreat with a spa-like bathroom offering a separate shower, a soaking tub with tile surround, and a substantial walk-in closet that leads directly to the convenient laundry and mudroom. Main-Level Flexibility: A guest bedroom with a full bath can easily double as an office or extra living space. Upstairs Features: Two oversized secondary bedrooms with a shared Jack-and-Jill bathroom. A spacious loft area offering endless possibilities for relaxation or work. Additional Perks: The gas and electric system ensure you can cook, shower, and stay warm—even during power outages. Prime Location: Nestled between Athens and Atlanta in Loganville, this home offers quick access to top universities and technical colleges. Builder & Lender Incentives: Up to $25,000 in buyer perks! Low rates and 100% financing options available with approved lenders. Don’t miss out on your dream home at Stephens Landing! Note: Stock photos used. Ready to make this incredible home yours? Let’s schedule a tour!
Listing Provided Courtesy of Direct Residential Realty, LLC
Property Details
Price:
$451,650
MLS #:
7482531
Status:
Active
Beds:
4
Baths:
3
Address:
1461 Stephens View Drive
Type:
Single Family
Subtype:
Single Family Residence
Subdivision:
Stephens Landing
City:
Loganville
Listed Date:
Nov 6, 2024
State:
GA
Finished Sq Ft:
2,461
Total Sq Ft:
2,461
ZIP:
30052
Year Built:
2025
Schools
Elementary School:
Magill
Middle School:
Grace Snell
High School:
South Gwinnett
Interior
Appliances
Dishwasher, Disposal, Microwave, Refrigerator, Self Cleaning Oven
Bathrooms
3 Full Bathrooms
Cooling
Ceiling Fan(s), Central Air
Fireplaces Total
1
Flooring
Carpet, Luxury Vinyl, Other
Heating
Central
Laundry Features
Laundry Room, Main Level
Exterior
Architectural Style
Craftsman, Ranch
Community Features
Homeowners Assoc, Near Schools, Near Shopping, Sidewalks, Street Lights
Construction Materials
Brick, Cement Siding, Other
Exterior Features
Lighting, Private Entrance, Private Yard, Rain Gutters
Other Structures
None
Parking Features
Attached, Driveway, Garage, Garage Door Opener, Garage Faces Front, Kitchen Level, Level Driveway
Parking Spots
4
Roof
Composition
Financial
HOA Fee
$960
HOA Frequency
Annually
Tax Year
2024
Map
Contact Us
Mortgage Calculator
Similar Listings Nearby
- 3301 Pepperpike Court
Loganville, GA$552,000
1.78 miles away
- 1421 Stephens View Drive
Loganville, GA$549,900
0.02 miles away
- 4066 Wild Orchid Lane
Loganville, GA$546,000
0.95 miles away
- 1451 Stephens View Drive
Loganville, GA$537,650
0.03 miles away
- 1452 Stephens View Drive
Loganville, GA$533,650
0.05 miles away
- 1610 Savory Way
Loganville, GA$531,596
0.77 miles away
- 1471 Stephens View Drive
Loganville, GA$514,650
0.03 miles away
- 1067 Preserve Park Drive
Loganville, GA$499,999
1.23 miles away
- 3732 Stonebranch Lane
Loganville, GA$499,900
1.90 miles away
- 1800 Pearson Street
Loganville, GA$499,000
1.70 miles away

1461 Stephens View Drive
Loganville, GA
LIGHTBOX-IMAGES



















































































































































































































































