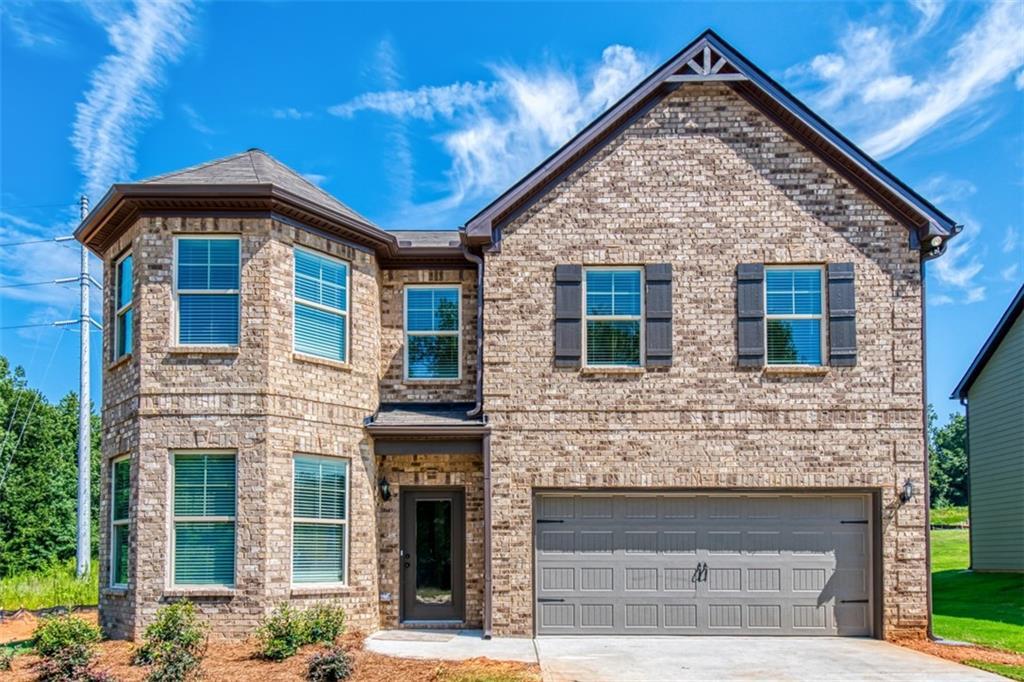Welcome to this lovely, maintained home, ideally situated on a quiet cul-de-sac in the thriving Park Place community! Bright, open spaces and warm-toned flooring flow throughout the main level, creating an inviting atmosphere from the moment you step inside. The striking two-story foyer leads to a versatile flex room—perfect as a formal living room, dining area, or dedicated home office. The sunlit, open-concept living room features a cozy fireplace, making it an ideal space for gathering and relaxing. The adjacent modern kitchen is both stylish and functional, showcasing granite countertops, an island with room for seating, a spacious pantry, and a bright breakfast nook with tranquil views of the tree-lined backyard. Upstairs, escape to the oversized primary suite, complete with a double tray ceiling and ample space for a cozy sitting area. The en-suite bath offers dual vanities, a soaking tub, a separate glass-enclosed shower, and a generous walk-in closet. Three additional spacious bedrooms and a full hall bath provide room for everyone, while the upstairs laundry room adds everyday convenience.
Step outside to a large patio slab—perfect for outdoor entertaining, grilling, or simply unwinding—backed by the serenity and privacy of mature trees. Enjoy community amenities such as a swimming pool, playground, and park, all while being conveniently located near top-rated schools, shopping, dining, and major commuter routes. Don’t miss your opportunity to own this delightful home—schedule your private tour today!
Step outside to a large patio slab—perfect for outdoor entertaining, grilling, or simply unwinding—backed by the serenity and privacy of mature trees. Enjoy community amenities such as a swimming pool, playground, and park, all while being conveniently located near top-rated schools, shopping, dining, and major commuter routes. Don’t miss your opportunity to own this delightful home—schedule your private tour today!
Listing Provided Courtesy of Redfin Corporation
Property Details
Price:
$400,000
MLS #:
7622790
Status:
Active
Beds:
4
Baths:
3
Address:
1255 St James Place
Type:
Single Family
Subtype:
Single Family Residence
Subdivision:
St James Place
City:
Loganville
Listed Date:
Aug 1, 2025
State:
GA
Total Sq Ft:
2,475
ZIP:
30052
Year Built:
2014
Schools
Elementary School:
Bay Creek
Middle School:
Loganville
High School:
Loganville
Interior
Appliances
Gas Range, Microwave
Bathrooms
2 Full Bathrooms, 1 Half Bathroom
Cooling
Central Air
Fireplaces Total
1
Flooring
Carpet, Other
Heating
Natural Gas
Laundry Features
Laundry Room, Upper Level
Exterior
Architectural Style
Traditional
Community Features
Playground, Pool, Tennis Court(s)
Construction Materials
Hardi Plank Type
Exterior Features
Private Yard, Rain Gutters
Other Structures
None
Parking Features
Garage
Roof
Composition
Security Features
Carbon Monoxide Detector(s), Smoke Detector(s)
Financial
HOA Fee
$540
HOA Frequency
Annually
HOA Includes
Maintenance Grounds, Reserve Fund, Swim, Tennis
Tax Year
2024
Taxes
$3,846
Map
Contact Us
Mortgage Calculator
Similar Listings Nearby
- 229 Traditions Drive Southeast Drive
Loganville, GA$510,000
1.92 miles away
- 405 Mallory Circle
Loganville, GA$510,000
1.21 miles away
- 3657 Linda Drive
Loganville, GA$509,000
1.94 miles away
- 204 MISTY GROVE Drive
Loganville, GA$505,000
1.43 miles away
- 406 Westmarch Circle
Loganville, GA$494,525
0.87 miles away
- 408 Arbor Lane
Loganville, GA$489,000
1.63 miles away
- 408 Westmarch Circle
Loganville, GA$485,650
0.89 miles away
- 508 Arbor Trail
Loganville, GA$485,000
1.62 miles away
- 410 Live Oak Pass
Loganville, GA$485,000
1.16 miles away
- 109 Eleanora Park
Loganville, GA$483,890
1.10 miles away

1255 St James Place
Loganville, GA
LIGHTBOX-IMAGES











































































































































































































































































































































































































