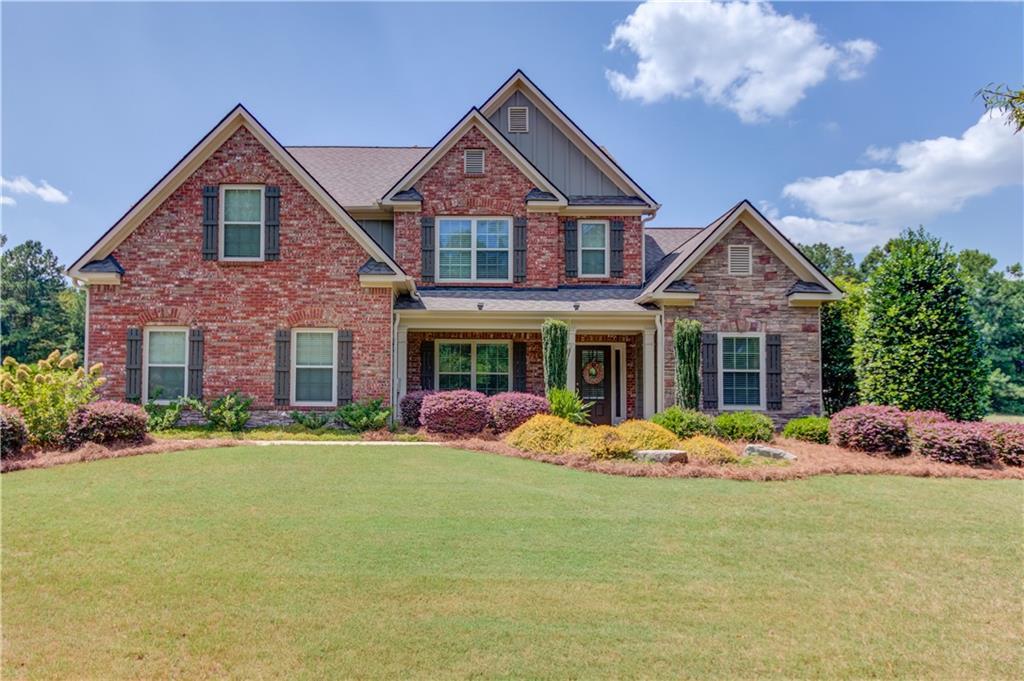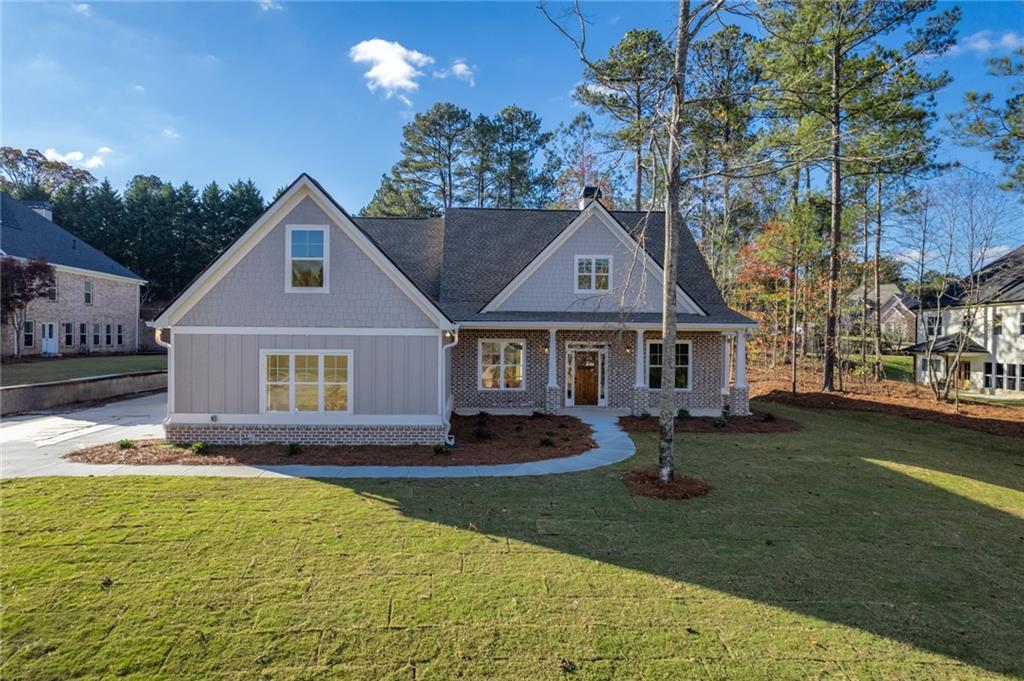Welcome to this beautiful well-maintained ranch home on a finished full basement in a quiet friendly neighborhood. This home is perfectly designed for comfort, convenience and flexibility. This home is ideal for multi-generational living or rental income opportunity. It is an open concept layout with a cozy living room, dining area and spacious kitchen. The large kitchen boasts lots of storage space with its custom cabinetry and has granite countertops. There is a breakfast area and a beautiful dining room.
There are 3 bedrooms and 2 baths upstairs and 1 bedroom and full bath downstairs. There is also a large bonus room upstairs. The spacious primary bedroom has a beautiful on-suite. The on-suite includes a separate shower and over sized tub. There is a double vanity and spacious walk-in closet.
Off the kitchen is a large sunroom with lots of natural light. There is also a large deck off the sunroom.
The finished basement has a full kitchen, comfortable living area, large bedroom, full bath, bonus room, and separate laundry room. It also has a separate entrance.
The large backyard is completely fenced in.
DON’T miss out on the chance to make this home yours! Call today to schedule a tour.
There are 3 bedrooms and 2 baths upstairs and 1 bedroom and full bath downstairs. There is also a large bonus room upstairs. The spacious primary bedroom has a beautiful on-suite. The on-suite includes a separate shower and over sized tub. There is a double vanity and spacious walk-in closet.
Off the kitchen is a large sunroom with lots of natural light. There is also a large deck off the sunroom.
The finished basement has a full kitchen, comfortable living area, large bedroom, full bath, bonus room, and separate laundry room. It also has a separate entrance.
The large backyard is completely fenced in.
DON’T miss out on the chance to make this home yours! Call today to schedule a tour.
Listing Provided Courtesy of Dwelli Inc.
Property Details
Price:
$525,000
MLS #:
7599710
Status:
Active
Beds:
4
Baths:
3
Address:
2118 Braswell Lane
Type:
Single Family
Subtype:
Single Family Residence
Subdivision:
Sharon Church Manor
City:
Loganville
Listed Date:
Jun 17, 2025
State:
GA
Total Sq Ft:
4,955
ZIP:
30052
Year Built:
2006
Schools
Elementary School:
Sharon – Walton
Middle School:
Loganville
High School:
Loganville
Interior
Appliances
Dishwasher, Electric Cooktop, Electric Oven, Electric Water Heater, Microwave
Bathrooms
3 Full Bathrooms
Cooling
Central Air
Fireplaces Total
1
Flooring
Carpet, Ceramic Tile, Laminate
Heating
Central
Laundry Features
Laundry Room
Exterior
Architectural Style
Craftsman
Community Features
None
Construction Materials
Cement Siding, Stone
Exterior Features
Private Yard
Other Structures
None
Parking Features
Attached, Garage
Roof
Shingle
Security Features
Smoke Detector(s)
Financial
Tax Year
2024
Taxes
$3,879
Map
Contact Us
Mortgage Calculator
Similar Listings Nearby
- 4408 MEADOWWOOD Drive
Loganville, GA$638,000
0.42 miles away
- 325 Brook Hollow Lane
Loganville, GA$629,000
1.56 miles away
- 825 Kennedy Court
Loganville, GA$600,000
1.94 miles away
- 1433 Henderson Ridge Lane
Loganville, GA$595,000
0.44 miles away
- 312 Brook Hollow Lane
Loganville, GA$559,900
1.45 miles away
- 8100 Greens Mill Way
Loganville, GA$510,000
1.65 miles away
- 2258 Cedar Lake Drive
Loganville, GA$475,000
0.30 miles away
- 2149 Braswell Lane
Loganville, GA$469,900
0.13 miles away
- 9509 Greens Mill Court
Loganville, GA$440,000
1.90 miles away

2118 Braswell Lane
Loganville, GA
LIGHTBOX-IMAGES




















































































































































































































































































































































































































































