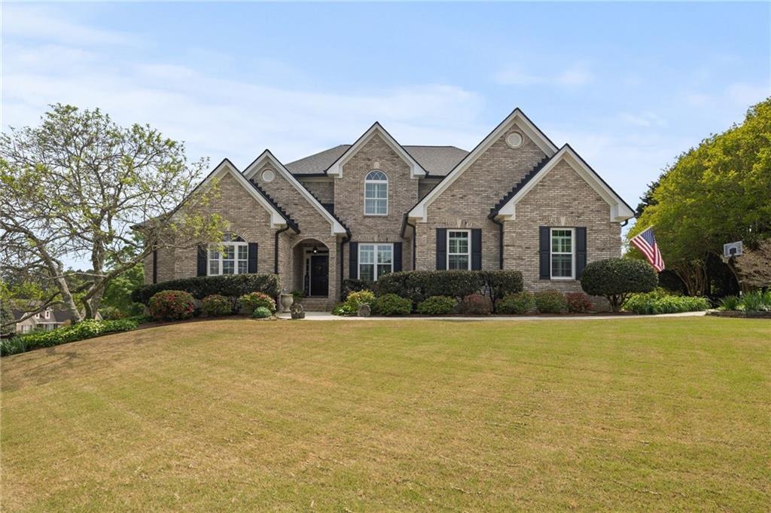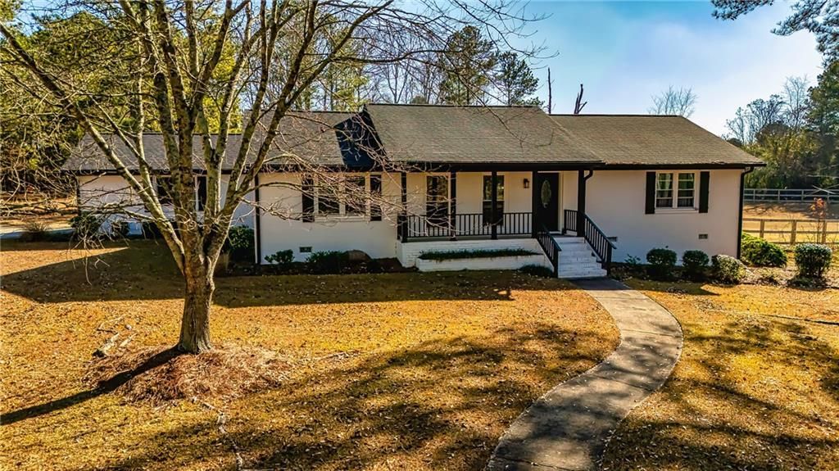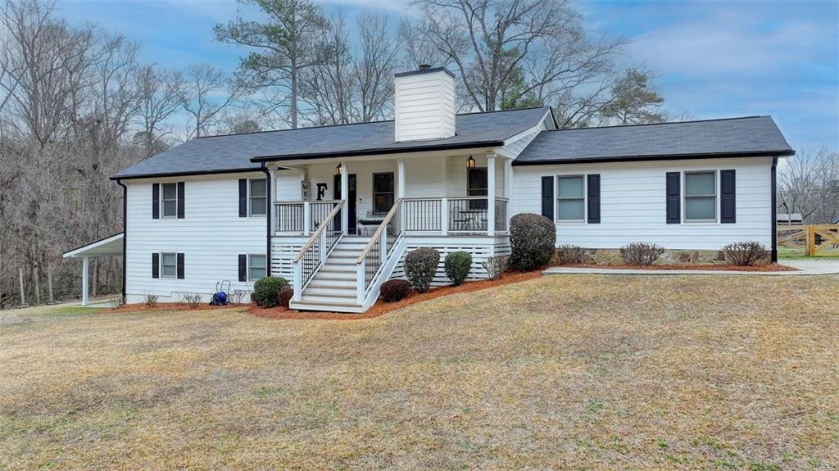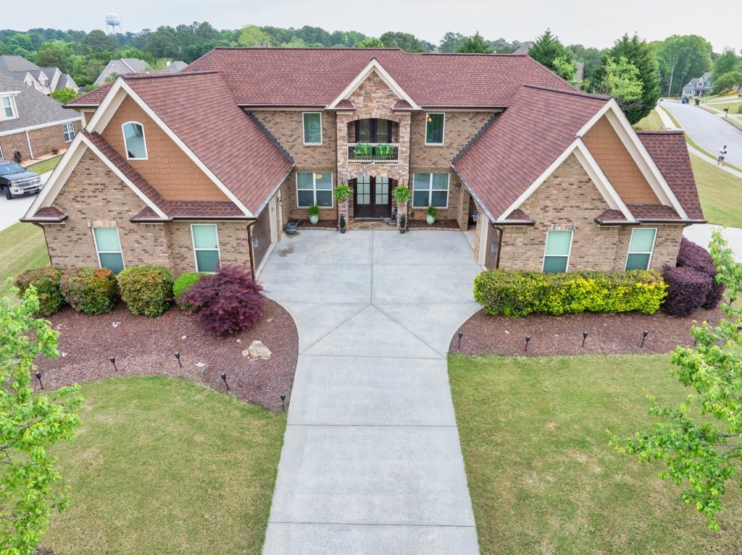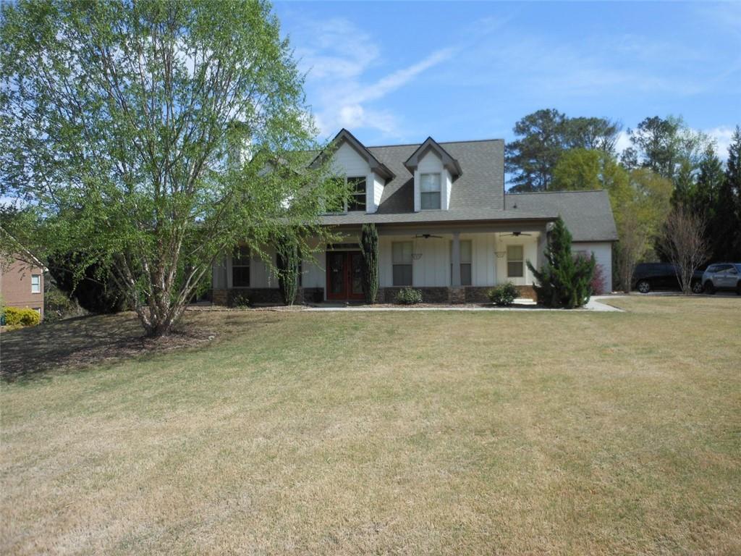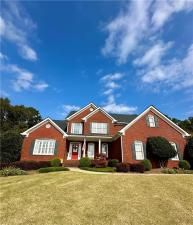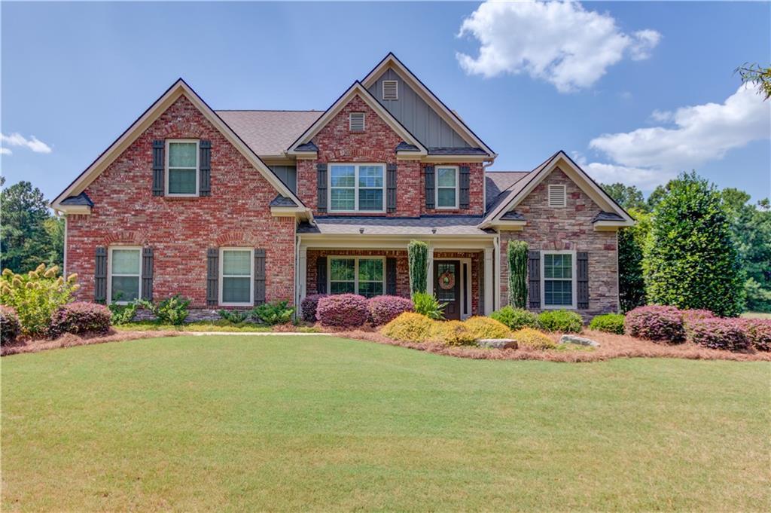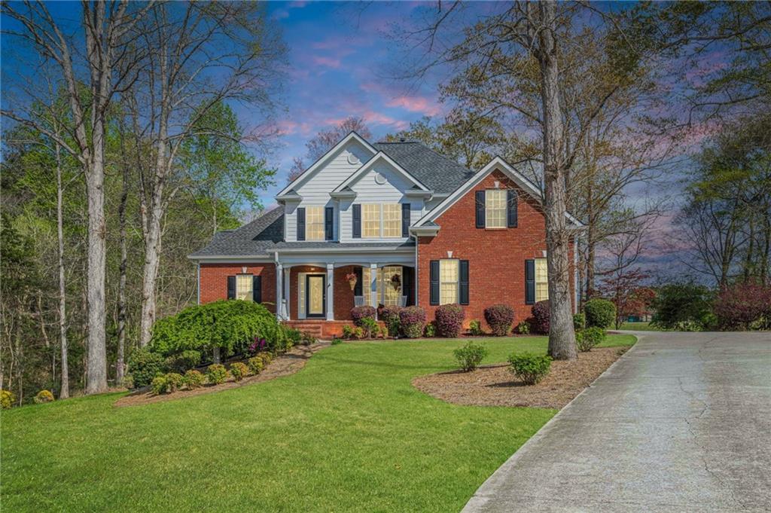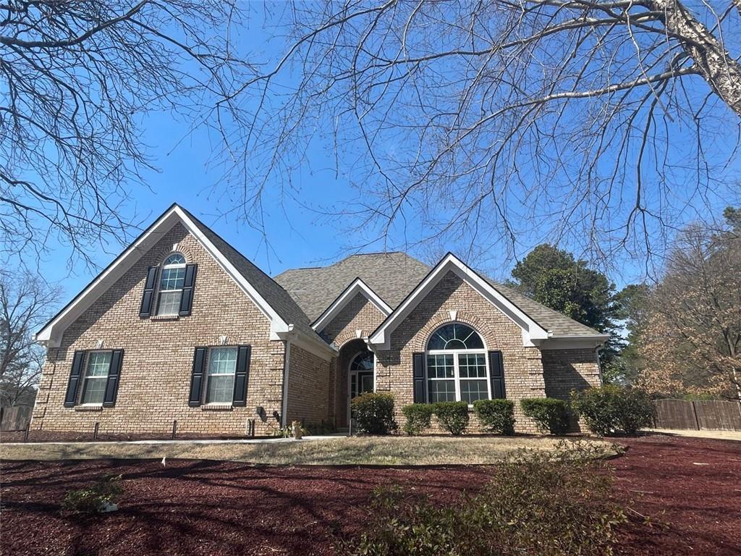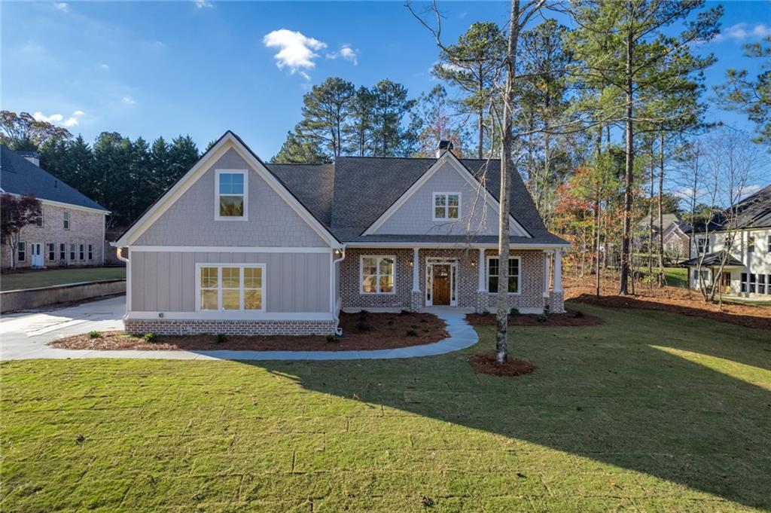Welcome to this stunning all-brick beauty that’s the definition of pristine! From the moment you arrive, you’ll be greeted by gorgeous, magazine-worthy landscaping and an inviting two-story foyer that sets the tone for what’s to come.
To the right, you’ll find a formal dining room perfect for every occasion—from holiday gatherings to quiet Sunday afternoons. To the left, a spacious study/office offers the ideal work-from-home setup or cozy reading retreat.
The master suite is a true sanctuary, complete with a tray ceiling, abundant natural light, and a luxurious spa-like bathroom that’s ready to pamper.
At the heart of the home is the expansive family room with a double-sided fireplace, bathing the space in warmth and light. On the flip side of the fireplace is the keeping room, ideal for intimate gatherings or morning coffee.
Love to cook or entertain? The kitchen is a culinary dream featuring a breakfast bar, center island, and plenty of cabinets and counter space to make every meal a masterpiece.
Laundry is conveniently located on the main level, complete with cabinetry and a sink—because laundry day deserves a little luxury too.
Head upstairs to find a large entertainment room perfect for movie nights or game days. Bedrooms 1 and 2 share a Jack and Jill bathroom, while the third bedroom enjoys its own private ensuite.
The finished basement offers a game room or office, a bedroom with a luxury full bath, and plenty of storage with room to finish more space however you see fit.
And let’s not forget the great outdoors—a true nature-lover’s paradise! Beautifully manicured and bursting with charm, the yard is your own private oasis. Top it all off with a side-entry garage and extra parking space, and you’ve got a home that truly has it all.
To the right, you’ll find a formal dining room perfect for every occasion—from holiday gatherings to quiet Sunday afternoons. To the left, a spacious study/office offers the ideal work-from-home setup or cozy reading retreat.
The master suite is a true sanctuary, complete with a tray ceiling, abundant natural light, and a luxurious spa-like bathroom that’s ready to pamper.
At the heart of the home is the expansive family room with a double-sided fireplace, bathing the space in warmth and light. On the flip side of the fireplace is the keeping room, ideal for intimate gatherings or morning coffee.
Love to cook or entertain? The kitchen is a culinary dream featuring a breakfast bar, center island, and plenty of cabinets and counter space to make every meal a masterpiece.
Laundry is conveniently located on the main level, complete with cabinetry and a sink—because laundry day deserves a little luxury too.
Head upstairs to find a large entertainment room perfect for movie nights or game days. Bedrooms 1 and 2 share a Jack and Jill bathroom, while the third bedroom enjoys its own private ensuite.
The finished basement offers a game room or office, a bedroom with a luxury full bath, and plenty of storage with room to finish more space however you see fit.
And let’s not forget the great outdoors—a true nature-lover’s paradise! Beautifully manicured and bursting with charm, the yard is your own private oasis. Top it all off with a side-entry garage and extra parking space, and you’ve got a home that truly has it all.
Listing Provided Courtesy of Keller Wms Re Atl Midtown
Property Details
Price:
$650,000
MLS #:
7558877
Status:
Active Under Contract
Beds:
5
Baths:
5
Address:
5604 McCullers Lane
Type:
Single Family
Subtype:
Single Family Residence
Subdivision:
McCullers Acres
City:
Loganville
Listed Date:
Apr 12, 2025
State:
GA
Finished Sq Ft:
3,802
Total Sq Ft:
3,802
ZIP:
30052
Year Built:
2000
Schools
Elementary School:
Sharon – Walton
Middle School:
Loganville
High School:
Loganville
Interior
Appliances
Dishwasher, Electric Oven, Electric Water Heater, Microwave
Bathrooms
4 Full Bathrooms, 1 Half Bathroom
Cooling
Ceiling Fan(s), Central Air, Electric, Zoned
Fireplaces Total
1
Flooring
Carpet, Ceramic Tile, Hardwood
Heating
Central, Electric, Zoned
Laundry Features
Laundry Room, Main Level, Mud Room, Sink
Exterior
Architectural Style
Traditional
Community Features
None
Construction Materials
Brick 4 Sides, Hardi Plank Type
Exterior Features
Private Yard
Other Structures
None
Parking Features
Attached, Garage, Garage Door Opener, Garage Faces Side, Kitchen Level, Level Driveway
Parking Spots
6
Roof
Composition, Metal
Security Features
Smoke Detector(s)
Financial
HOA Fee
$40
HOA Frequency
Annually
Tax Year
2024
Taxes
$1,319
Map
Contact Us
Mortgage Calculator
Similar Listings Nearby
- 3625 Pointer Road
Loganville, GA$840,000
1.46 miles away
- 2885 Green Road
Loganville, GA$775,000
0.36 miles away
- 401 Sara Court
Loganville, GA$735,000
0.81 miles away
- 325 Brook Hollow Lane
Loganville, GA$639,000
0.66 miles away
- 3585 Shepherds Lane
Loganville, GA$625,000
0.85 miles away
- 1433 Henderson Ridge Lane
Loganville, GA$600,000
1.22 miles away
- 2121 Rock Court
Loganville, GA$584,500
0.95 miles away
- 828 CEDAR STREAM Court
Loganville, GA$579,900
0.59 miles away
- 312 Brook Hollow Lane
Loganville, GA$573,000
0.58 miles away

5604 McCullers Lane
Loganville, GA
LIGHTBOX-IMAGES

