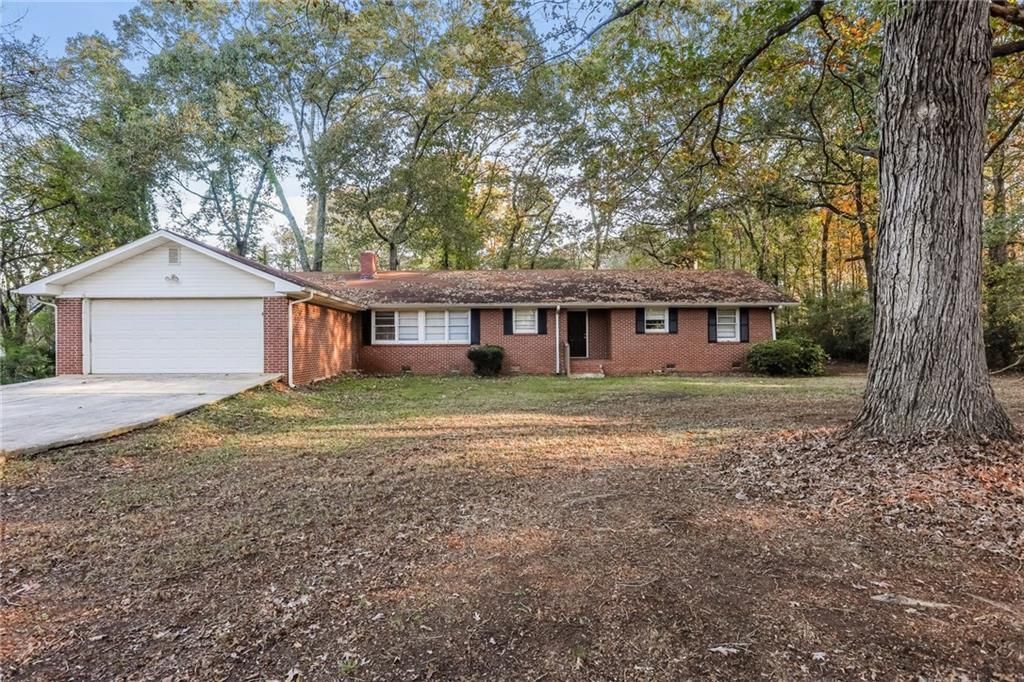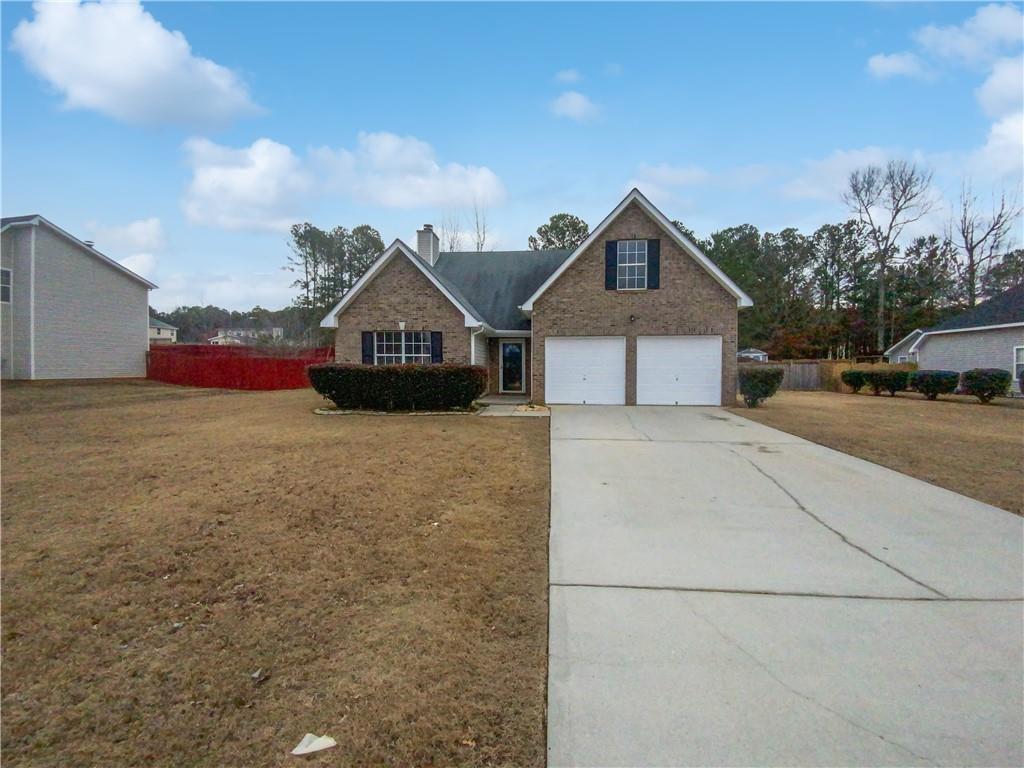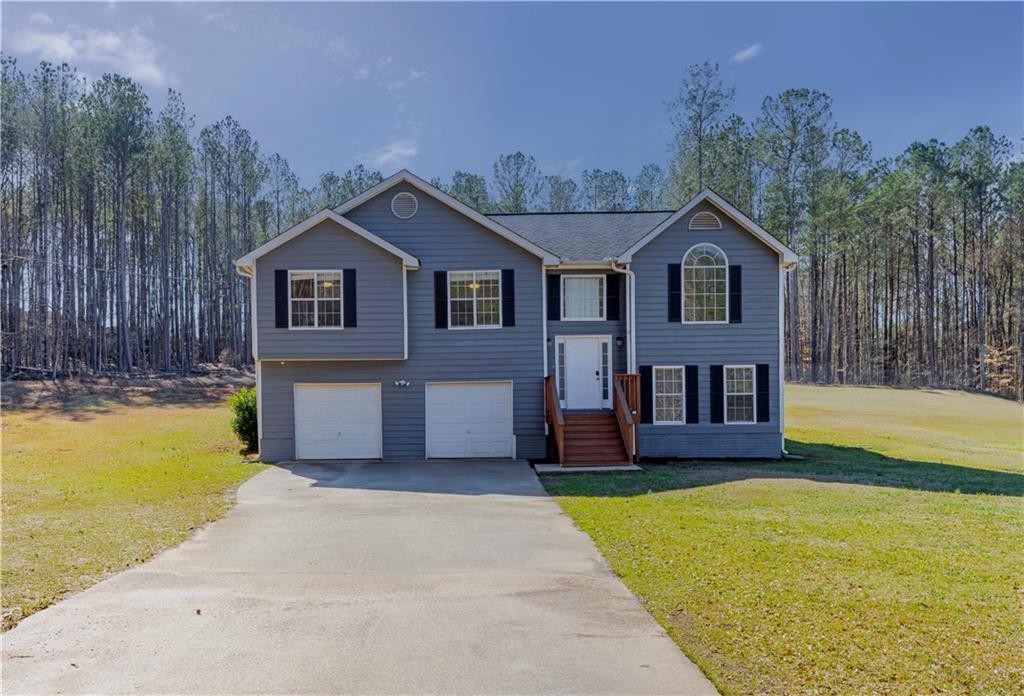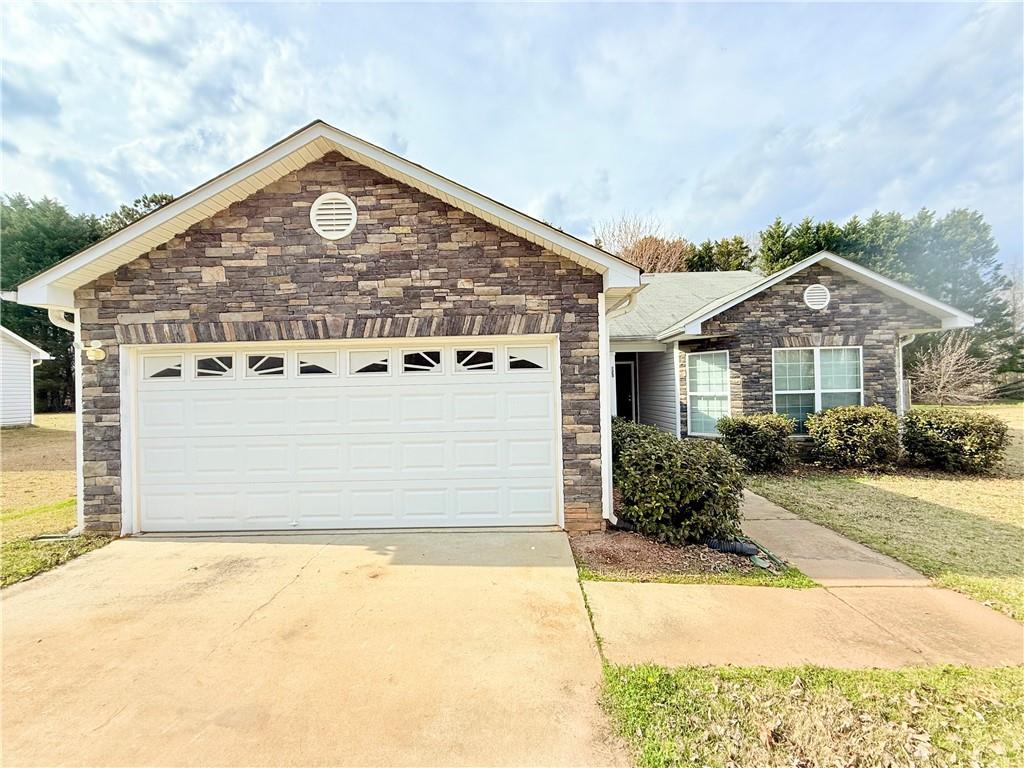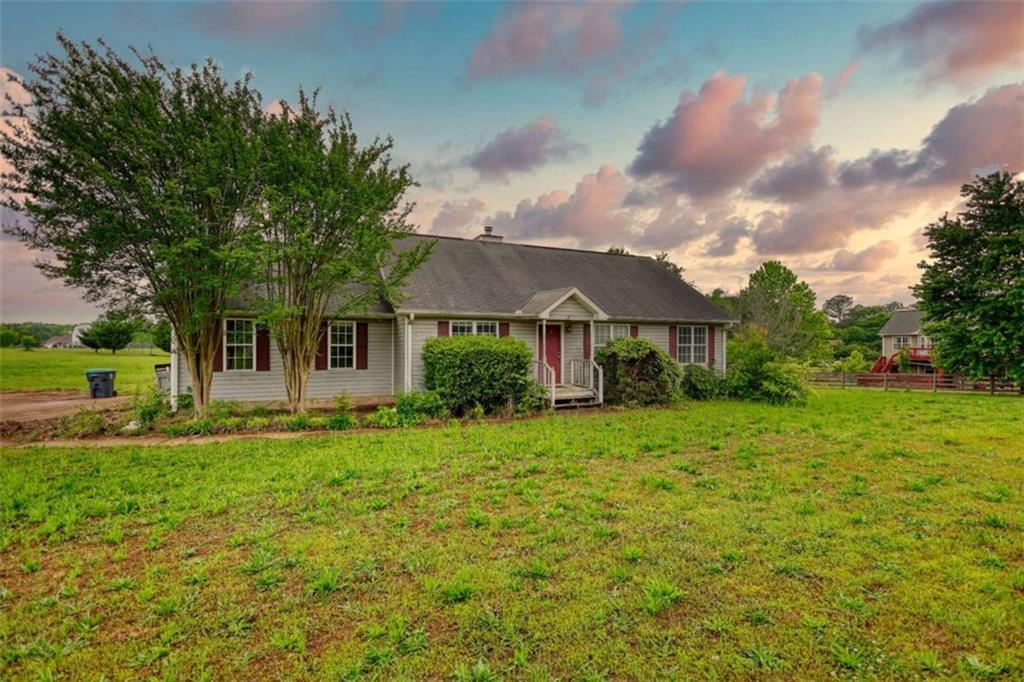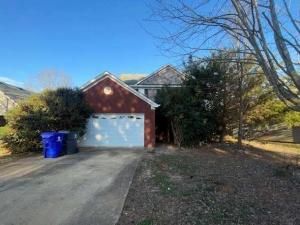This charming 3-bedroom, 2-bathroom ranch home is situated on a spacious one-acre lot, offering both comfort and privacy. The single-story design gives the home an easy-flowing layout, ideal for both relaxed living and entertaining. The exterior boasts a combination of brick with some siding, creating a timeless look. Large windows surround the house, letting in natural light while providing picturesque views of the expansive yard. The home sits on a well-maintained, flat lot with plenty of room for outdoor activities, gardening, or even adding a detached garage or workshop.
Inside, the open-concept floor plan connects the living room, dining area, and kitchen, making the home feel bright and airy. The living room features a cozy fireplace, creating a focal point for the space. The kitchen is spacious with modern appliances, ample counter space, and cabinets for storage. The master suite is a private retreat, complete with an en-suite bathroom. The two additional bedrooms are generously sized, with large closets and easy access to the second full bathroom, which includes modern fixtures and a Tile Shower. A two-car attached garage provides convenience and additional storage. The property is surrounded by peaceful, rural views and is still within proximity to local amenities, offering a perfect balance between tranquility and convenience.
Inside, the open-concept floor plan connects the living room, dining area, and kitchen, making the home feel bright and airy. The living room features a cozy fireplace, creating a focal point for the space. The kitchen is spacious with modern appliances, ample counter space, and cabinets for storage. The master suite is a private retreat, complete with an en-suite bathroom. The two additional bedrooms are generously sized, with large closets and easy access to the second full bathroom, which includes modern fixtures and a Tile Shower. A two-car attached garage provides convenience and additional storage. The property is surrounded by peaceful, rural views and is still within proximity to local amenities, offering a perfect balance between tranquility and convenience.
Listing Provided Courtesy of Rock River Realty, LLC.
Property Details
Price:
$260,000
MLS #:
7488853
Status:
Active
Beds:
3
Baths:
2
Address:
2273 Hampton Locust Grove Road
Type:
Single Family
Subtype:
Single Family Residence
City:
Locust Grove
Listed Date:
Nov 20, 2024
State:
GA
Finished Sq Ft:
2,006
Total Sq Ft:
2,006
ZIP:
30248
Year Built:
1966
Schools
Elementary School:
Luella
Middle School:
Luella
High School:
Luella
Interior
Appliances
Dishwasher, Electric Range, Range Hood, Refrigerator
Bathrooms
2 Full Bathrooms
Cooling
Central Air
Fireplaces Total
1
Flooring
Luxury Vinyl
Heating
Central
Laundry Features
Main Level
Exterior
Architectural Style
Ranch
Community Features
None
Construction Materials
Brick, Brick 4 Sides
Exterior Features
Private Yard
Other Structures
None
Parking Features
Garage
Parking Spots
1
Roof
Composition
Security Features
None
Financial
Tax Year
2024
Taxes
$4,163
Map
Contact Us
Mortgage Calculator
Similar Listings Nearby
- 213 Ermines Way
Mcdonough, GA$321,000
1.54 miles away
- 1004 Hamilton Drive
Locust Grove, GA$280,000
1.31 miles away
- 125 Whistle Way
Locust Grove, GA$279,000
0.17 miles away
- 2068 Hampton Locust Grove Rd
Locust Grove, GA$250,000
0.37 miles away
- 304 Klinetop Drive
Mcdonough, GA$219,500
0.75 miles away

2273 Hampton Locust Grove Road
Locust Grove, GA
LIGHTBOX-IMAGES

