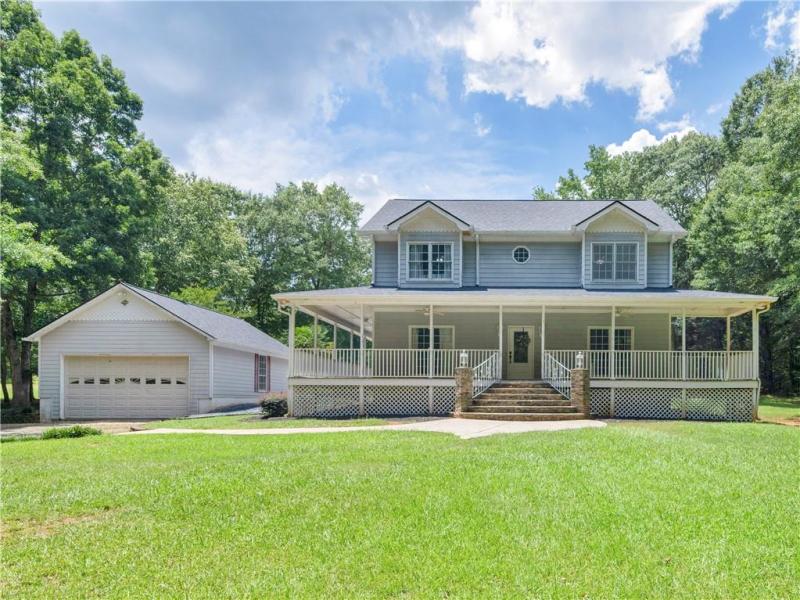Dreaming of country living without giving up the conveniences of shopping, dining, and everyday amenities? Look no further! This stunning 6.99-acre property has it all. The charming main residence offers 3 bedrooms and 3 baths, complemented by a separate guesthouse—perfect for extended family, rental income, or a private retreat—as well as a horse barn with power and water for those eager to bring horses or farm animals. Step onto the welcoming wraparound porch, and inside you’ll find a home designed for both comfort and entertaining. The main level features a spacious dining room, a versatile office/flex space, a cozy family room with fireplace, sunroom, and a bright breakfast area. The kitchen shines with granite countertops, a butler’s pantry, and plenty of room for gathering. Upstairs, the oversized primary suite boasts tray ceilings and a spa-inspired bath with double vanities, a large shower, and a relaxing jetted tub. Two generous guest bedrooms, each with a private vanity and shared bath, provide comfort and convenience. Outdoor living is a true highlight here. Host gatherings by the resort-style pool from your covered patio, enjoy plenty of open space, and take advantage of the additional guesthouse/man cave featuring its own kitchen, living and dining areas, bedroom, bath, covered parking, and unfinished upstairs storage. The property also includes a detached garage/workshop with a 9’ door, gated entry, wooded privacy, fencing, and of course, the horse barn with stalls—making this a rare opportunity to own a private country retreat that blends lifestyle, functionality, and endless possibilities. Don’t miss your chance to own this beautiful property. Ask how you can receive up to $1500 credit by using one of our preferred lenders. Exclusions may apply.
Current real estate data for Single Family in Locust Grove as of Jan 25, 2026
165
Single Family Listed
91
Avg DOM
158
Avg $ / SqFt
$439,576
Avg List Price
Property Details
Price:
$639,000
MLS #:
7617389
Status:
Active
Beds:
3
Baths:
4
Type:
Single Family
Subtype:
Single Family Residence
Listed Date:
Jul 17, 2025
Total Sq Ft:
2,784
Year Built:
1997
Schools
Elementary School:
Bethlehem – Henry
Middle School:
Luella
High School:
Luella
Interior
Appliances
Dishwasher, Other, Refrigerator
Bathrooms
3 Full Bathrooms, 1 Half Bathroom
Cooling
Central Air, Electric, Other
Fireplaces Total
1
Flooring
Carpet, Ceramic Tile, Hardwood, Other
Heating
Central, Other, Propane
Laundry Features
Laundry Room, Mud Room, Other
Exterior
Architectural Style
Traditional
Community Features
None
Construction Materials
Other
Exterior Features
Other, Private Yard
Other Structures
Barn(s), Garage(s), Guest House, Other, Stable(s)
Parking Features
Detached, Garage, Parking Pad, RV Access/Parking
Roof
Composition, Other
Security Features
None
Financial
Tax Year
2024
Taxes
$5,277
Map
Contact Us
Mortgage Calculator
Community
- Address1360 Luella Road Locust Grove GA
- SubdivisionNone
- CityLocust Grove
- CountyHenry – GA
- Zip Code30248
Subdivisions in Locust Grove
- Al-Jennah Lg Station
- Amber Ridge
- Arbors at Eagles Brook
- Arbors Eagles Brook
- Ashley Trace
- Berkeley Lakes
- Berkshire at Lind Park
- Bethany Crossing
- Bridle Creek
- Bunn Farms
- Carleton Cove
- Carriage Gate
- Castlebrook
- Cedar Ridge
- Cedar Ridge @ Locust Grove Station
- Cedar Ridge at Locust Grove Station
- Cherokee Ridge
- Collinswood at Locust Grove Station
- Collinswoodlg Statn
- COPPERFIELD
- Cottage Grove
- Coulter Woods
- Creekside @ Pristine Forest
- DANNY MORRIS
- DASS PROVEEN
- EAGLES BROOKE
- Edinburgh
- EVERLEIGH
- Flakes Mill
- Greyson Parc
- Grove Creek
- Grove Place
- Grove Pointe
- Grove Village
- Harbin Hills
- Hawthorne @ Lind Prk
- Hawthorne at Lind Park
- HENRY FARMS
- Heron Bay
- Indian Grove
- Jubilee
- Kimbell Farm Estates
- Kingston
- Lakeview At Heron Bay Sec Cc& P h
- Laurel Creek
- Leesburg Plantation
- Links Heron Bay
- Locust Grove
- Luella Grove
- Luella Grove Community
- Madison Acres
- Mallard’s Landing
- Mallards Landing
- Meadow Glen @ Heron Bay
- Meadow Glen@Heronbay
- Nine Oaks
- Northridge @ Heron Bay
- Overland
- Parkview
- Patriots Point
- Peeks Point
- Peeksville Collins
- Peeksville Landing
- River Oaks
- Sage Creek
- Skyland
- Springs @ Heron Bay
- Springs Heron Bay
- Tanger Ridge
- The Cottages Of Heron Bay
- The Fields
- The Summit Heron Bay
- The Villas @ Heron Bay
- Trestle Woods
- Victoria Place
- Waters Edge
- WHISPERING WILLOWS
- Wilder Wood
- Willow Creek
- Woodlands at Heron Bay
Property Summary
- Located in the None subdivision, 1360 Luella Road Locust Grove GA is a Single Family for sale in Locust Grove, GA, 30248. It is listed for $639,000 and features 3 beds, 4 baths, and has approximately 0 square feet of living space, and was originally constructed in 1997. The average price per square foot for Single Family listings in Locust Grove is $158. The average listing price for Single Family in Locust Grove is $439,576. To schedule a showing of MLS#7617389 at 1360 Luella Road in Locust Grove, GA, contact your Windsor Realty agent at 678-395-6700.
Similar Listings Nearby

1360 Luella Road
Locust Grove, GA

