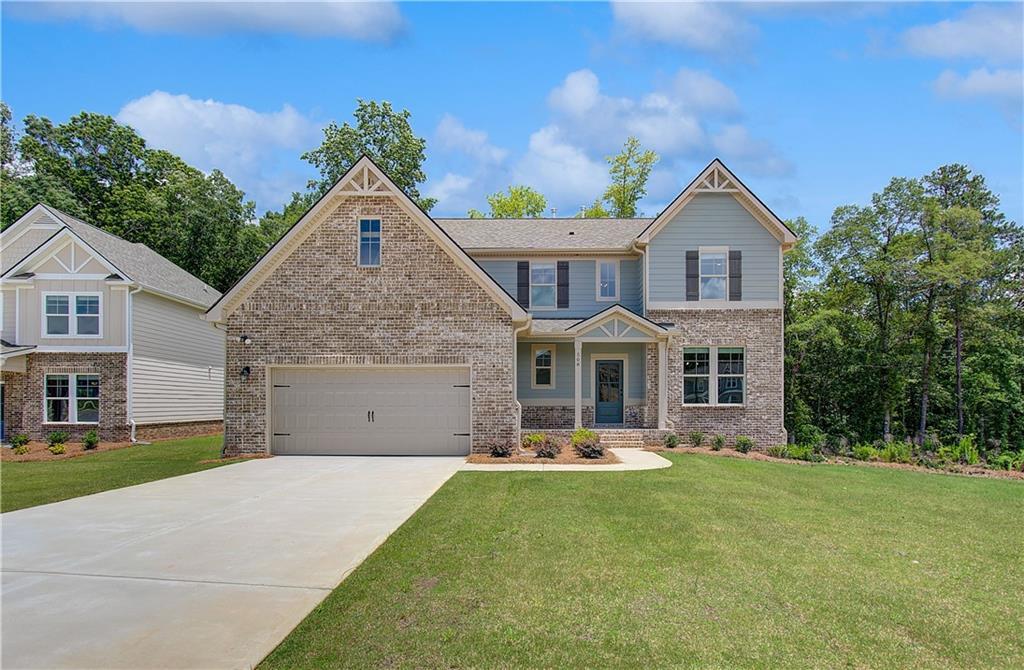Primary Bedroom on the main!!! READY RIGHT NOW! Welcome home to Kingston, nestled in a sought-after gated community in Locust Grove and thoughtfully crafted by DRB Homes! This stunning single-family home boasts an exquisite craftsman-style exterior and is designed to impress with every detail. Our spacious Lauren II floor plan, situated on a basement, offers 5 bedrooms, 3 full bathrooms, and a half bath. The owner’s suite on the main level is a luxurious retreat, complete with a large walk-in shower, a separate soaking tub, and dual vanities. The 5th bedroom upstairs provides flexibility and could easily serve as a home office, perfect for today’s lifestyle. Step inside to discover a formal dining room with elegant coffered ceilings and a gourmet kitchen featuring quartz countertops, an expansive kitchen island, beautiful cabinetry, stainless steel appliances, and a spacious walk-in pantry. The open floor plan flows seamlessly, creating a welcoming environment for both everyday living and entertaining. Upstairs, you’ll find a bright and inviting loft, a large media room, and ample space for family and guests. This home also includes a full unfinished basement, offering endless possibilities for additional living space or storage. Outside, enjoy the tranquility of a wooded backyard and the convenience of a 2-car garage. Amenities for the community include a clubhouse and pool, enhancing the lifestyle opportunities at Kingston. Generous incentives are available toward closing costs with an approved lender, making this the perfect time to make this exceptional home yours. *Please note: The main photo is of the actual home; interior photos and virtual tours are of a decorated model or spec home.* Please note: If the buyer is represented by a broker/agent, DRB REQUIRES the buyer’s broker/agent to be present during the initial meeting with DRB’s sales personnel to ensure proper representation. If buyer’s broker/agent is not present at initial meeting DRB Group Georgia reserves the right to reduce or remove broker/agent compensation.
Current real estate data for Single Family in Locust Grove as of Dec 10, 2025
161
Single Family Listed
89
Avg DOM
166
Avg $ / SqFt
$438,848
Avg List Price
Property Details
Price:
$549,993
MLS #:
7639576
Status:
Active Under Contract
Beds:
5
Baths:
4
Type:
Single Family
Subtype:
Single Family Residence
Subdivision:
Kingston
Listed Date:
Aug 27, 2025
Total Sq Ft:
3,625
Year Built:
2025
Schools
Elementary School:
Bethlehem – Henry
Middle School:
Luella
High School:
Luella
Interior
Appliances
Dishwasher, Disposal
Bathrooms
3 Full Bathrooms, 1 Half Bathroom
Cooling
Ceiling Fan(s), Central Air, Dual
Fireplaces Total
1
Flooring
Carpet, Vinyl
Heating
Central, Forced Air
Laundry Features
Laundry Room, Main Level, Mud Room
Exterior
Architectural Style
Craftsman
Community Features
Gated
Construction Materials
Brick, HardiPlank Type
Exterior Features
None
Other Structures
None
Parking Features
Attached, Garage
Roof
Composition
Security Features
Security Gate
Financial
HOA Fee
$500
HOA Frequency
Annually
HOA Includes
Security
Initiation Fee
$1,500
Tax Year
2023
Map
Contact Us
Mortgage Calculator
Community
- Address508 Dolce Road Locust Grove GA
- SubdivisionKingston
- CityLocust Grove
- CountyHenry – GA
- Zip Code30248
Subdivisions in Locust Grove
- Al-Jennah Lg Station
- Amber Ridge
- Arbors at Eagles Brook
- Arbors Eagles Brook
- Ashley Trace
- Berkeley Lakes
- Berkshire at Lind Park
- Bethany Crossing
- Bridle Creek
- Bunn Farms
- Carleton Cove
- Carriage Gate
- Castlebrook
- Cedar Ridge
- Cedar Ridge @ Locust Grove Station
- Cedar Ridge at Locust Grove Station
- Cherokee Ridge
- Collinswood at Locust Grove Station
- Collinswoodlg Statn
- COPPERFIELD
- Cottage Grove
- Coulter Woods
- Creekside @ Pristine Forest
- DANNY MORRIS
- DASS PROVEEN
- EAGLES BROOKE
- Edinburgh
- EVERLEIGH
- Flakes Mill
- Greyson Parc
- Grove Creek
- Grove Place
- Grove Pointe
- Grove Village
- Harbin Hills
- Hawthorne @ Lind Prk
- Hawthorne at Lind Park
- HENRY FARMS
- Heron Bay
- Indian Grove
- Jubilee
- Kimbell Farm Estates
- Kingston
- Lakeview At Heron Bay Sec Cc& P h
- Laurel Creek
- Leesburg Plantation
- Links Heron Bay
- Locust Grove
- Luella Grove
- Luella Grove Community
- Madison Acres
- Mallard’s Landing
- Mallards Landing
- Meadow Glen @ Heron Bay
- Meadow Glen@Heronbay
- Nine Oaks
- Northridge @ Heron Bay
- Overland
- Parkview
- Patriots Point
- Peeks Point
- Peeksville Collins
- Peeksville Landing
- River Oaks
- Sage Creek
- Skyland
- Springs @ Heron Bay
- Springs Heron Bay
- Tanger Ridge
- The Cottages Of Heron Bay
- The Fields
- The Summit Heron Bay
- The Villas @ Heron Bay
- Trestle Woods
- Victoria Place
- Waters Edge
- WHISPERING WILLOWS
- Wilder Wood
- Willow Creek
- Woodlands at Heron Bay
Property Summary
- Located in the Kingston subdivision, 508 Dolce Road Locust Grove GA is a Single Family for sale in Locust Grove, GA, 30248. It is listed for $549,993 and features 5 beds, 4 baths, and has approximately 0 square feet of living space, and was originally constructed in 2025. The average price per square foot for Single Family listings in Locust Grove is $166. The average listing price for Single Family in Locust Grove is $438,848. To schedule a showing of MLS#7639576 at 508 Dolce Road in Locust Grove, GA, contact your Windsor Realty agent at 678-395-6700.
Similar Listings Nearby

508 Dolce Road
Locust Grove, GA

