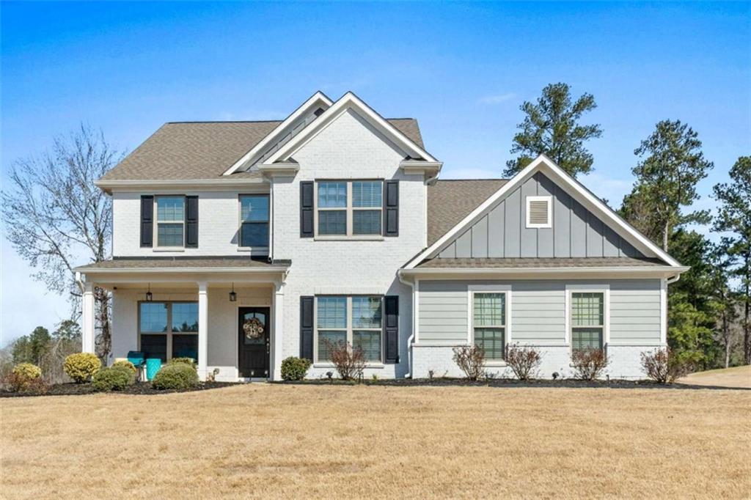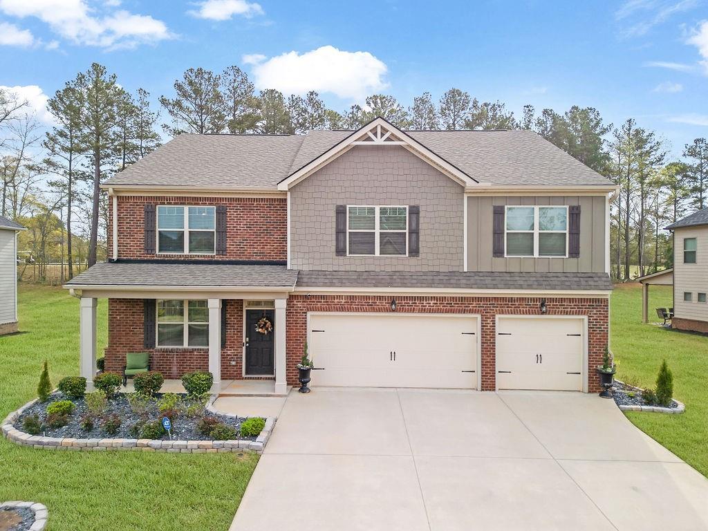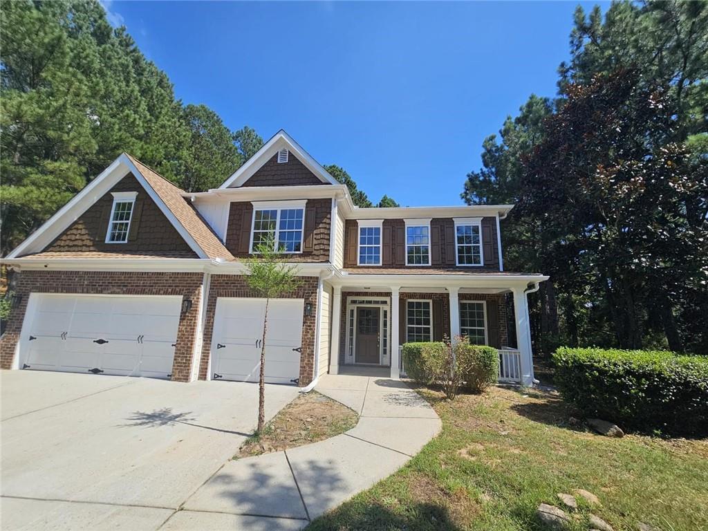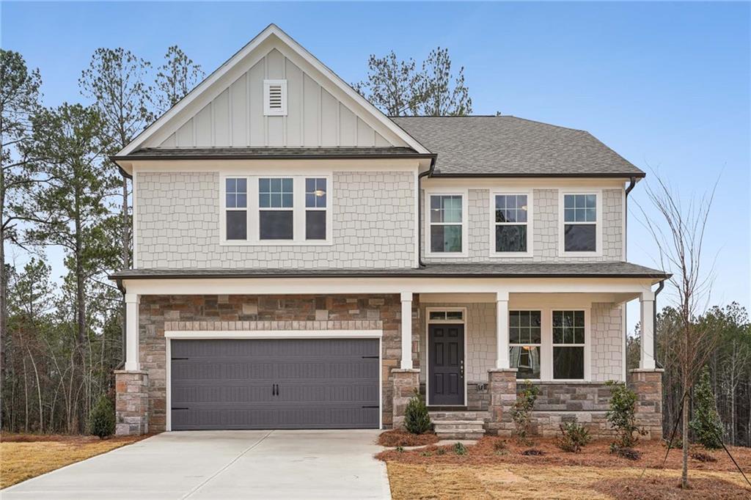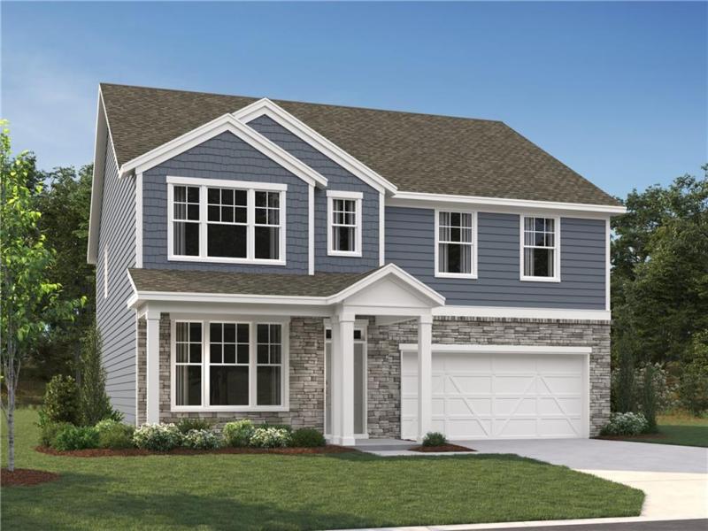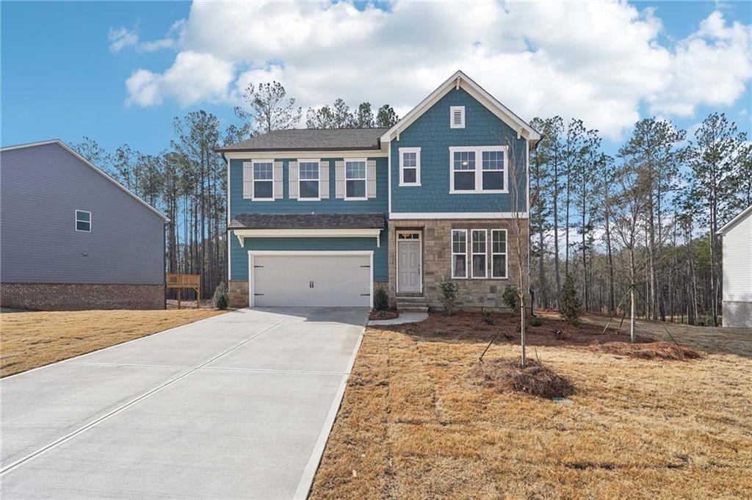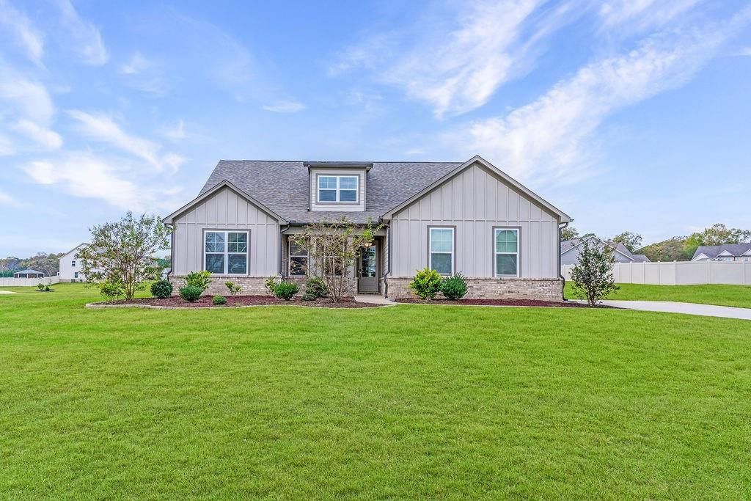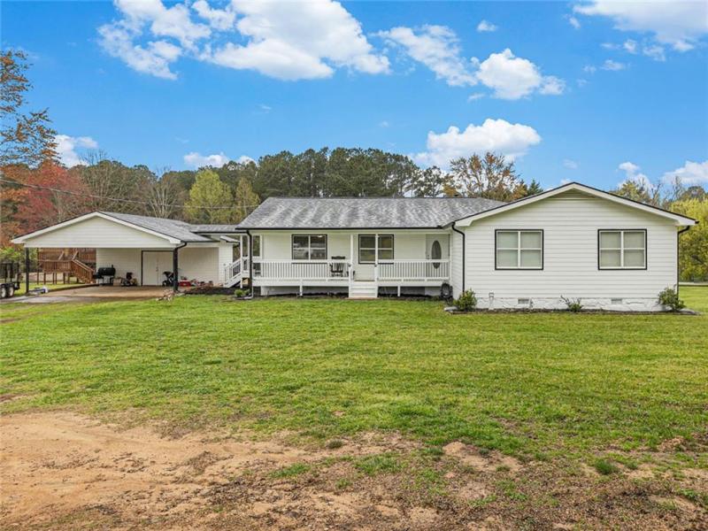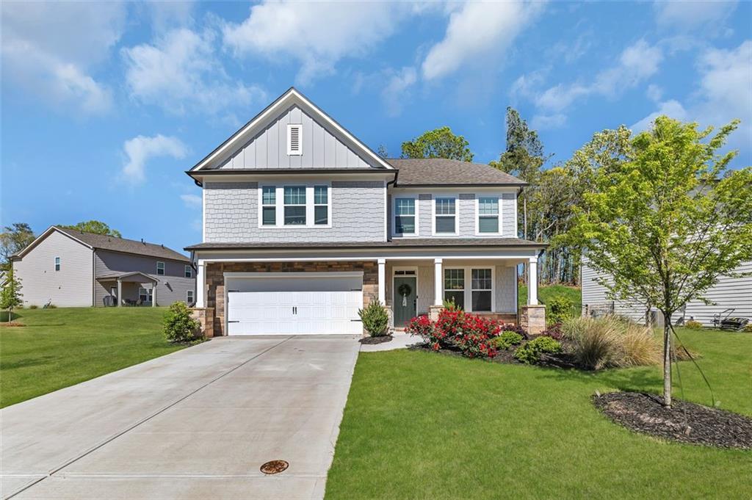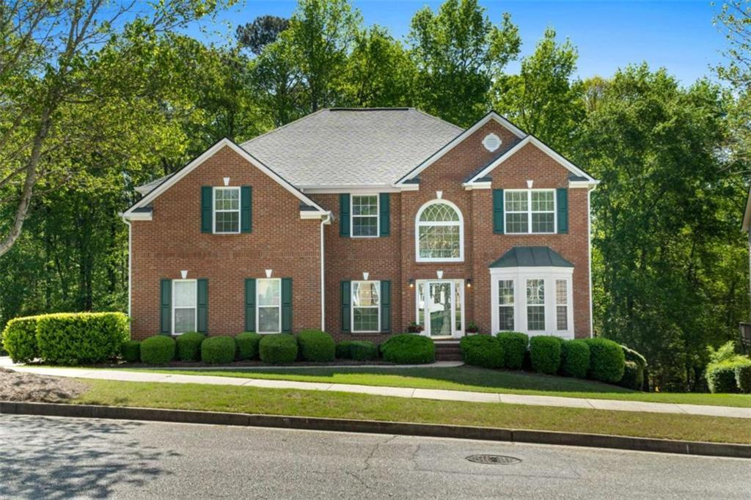Introducing the Hampstead floor plan—offering 2,843 sq. ft., 4 bedrooms, 3.5 bathrooms, and a 2-car garage, this stunning home blends comfort and style on a private, wooded homesite. The open-concept layout features a chef’s kitchen with a large island and stainless steel appliances, plus a separate dining room for formal gatherings. Upstairs, the spacious primary suite includes tray ceilings, a spa-like bath, and an oversized walk-in closet. Two bedrooms share a Jack-and-Jill bath, while a fourth has its own en-suite and walk-in closet. With a large laundry room, rear staircase, and extended driveway, this home checks every box! Your dream home awaits! Heron Bay, located in Locust Grove, GA, offers a comprehensive suite of amenities designed to cater to a wide range of interests and lifestyles. At the heart of this vibrant community is the Lakefront Park, where residents can enjoy scenic views and outdoor activities. For golf enthusiasts, the Heron Bay Golf and Country Club provides a challenging and beautifully maintained course. Families and active residents will appreciate the aquatic center, tennis courts, and nature trails, which offer ample opportunities for leisure and exercise. Additionally, the community boasts a fitness center and children’s play areas, ensuring that residents of all ages have access to recreational facilities. Heron Bay’s commitment to a high quality of life is further reflected in its planned social events and activities, fostering a strong sense of community among residents. This home is available now. For further details and information on current promotions, please contact an onsite Community Sales Manager. Please note that renderings are for illustrative purposes, and photos may represent sample products of homes under construction. Actual exterior and interior selections may vary by homesite.
Listing Provided Courtesy of Ashton Woods Realty, LLC
Property Details
Price:
$419,900
MLS #:
7564174
Status:
Active
Beds:
4
Baths:
4
Address:
5377 Heron Bay Boulevard
Type:
Single Family
Subtype:
Single Family Residence
Subdivision:
Heron Bay
City:
Locust Grove
Listed Date:
Apr 21, 2025
State:
GA
Finished Sq Ft:
2,843
Total Sq Ft:
2,843
ZIP:
30248
Year Built:
2025
Schools
Elementary School:
Bethlehem – Henry
Middle School:
Luella
High School:
Luella
Interior
Appliances
Dishwasher, Disposal, Gas Range, Gas Water Heater
Bathrooms
3 Full Bathrooms, 1 Half Bathroom
Cooling
Ceiling Fan(s), Central Air
Fireplaces Total
1
Flooring
Carpet, Vinyl
Heating
Forced Air, Natural Gas
Laundry Features
Upper Level
Exterior
Architectural Style
Craftsman
Community Features
Clubhouse, Country Club, Dog Park, Fitness Center, Golf, Homeowners Assoc, Lake, Park, Pickleball, Playground, Pool, Tennis Court(s)
Construction Materials
Cement Siding
Exterior Features
Rain Gutters
Other Structures
None
Parking Features
Driveway, Garage
Roof
Shingle
Security Features
Carbon Monoxide Detector(s), Smoke Detector(s)
Financial
HOA Fee
$11,520
HOA Frequency
Annually
Initiation Fee
$863
Tax Year
2025
Map
Contact Us
Mortgage Calculator
Similar Listings Nearby
- 6801 Louis Drive
Locust Grove, GA$544,900
0.31 miles away
- 8033 Louis Drive
Locust Grove, GA$530,000
0.62 miles away
- 2900 Brandford Trail
Locust Grove, GA$499,900
1.32 miles away
- 7256 Eton Lane
Locust Grove, GA$479,900
0.09 miles away
- 7252 Eton Lane
Locust Grove, GA$474,900
0.09 miles away
- 7260 Eton Lane
Locust Grove, GA$469,900
0.09 miles away
- 112 Leveret Road
Locust Grove, GA$469,000
1.93 miles away
- 1871 Weems Road
Locust Grove, GA$461,900
1.39 miles away
- 7221 ETON Lane
Locust Grove, GA$455,000
0.04 miles away
- 1517 Granby Lane
Locust Grove, GA$449,900
1.72 miles away

5377 Heron Bay Boulevard
Locust Grove, GA
LIGHTBOX-IMAGES





































