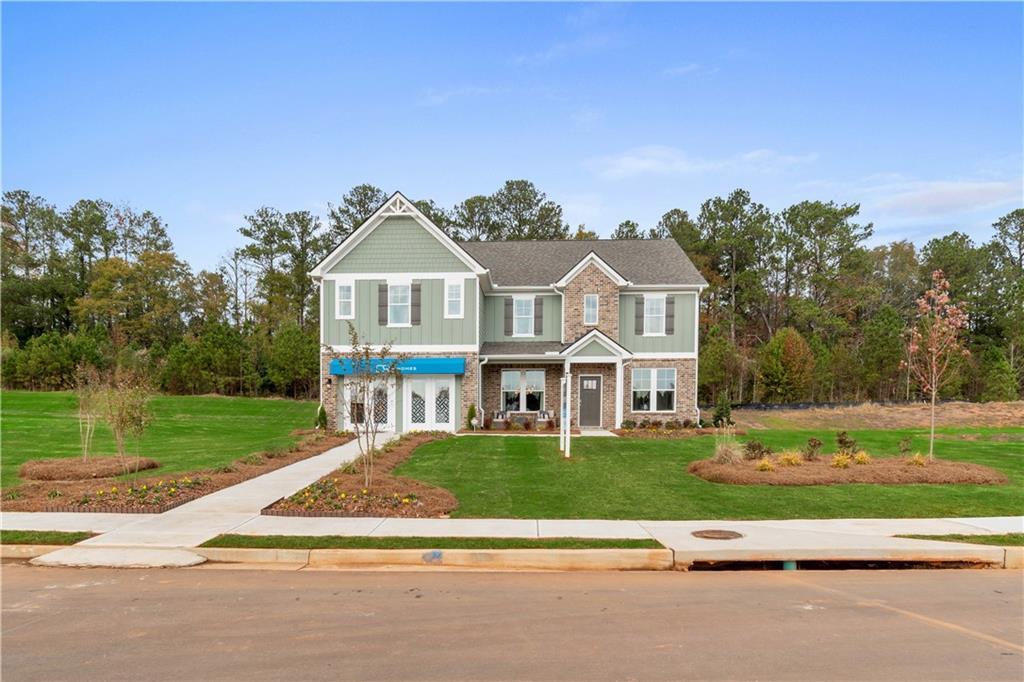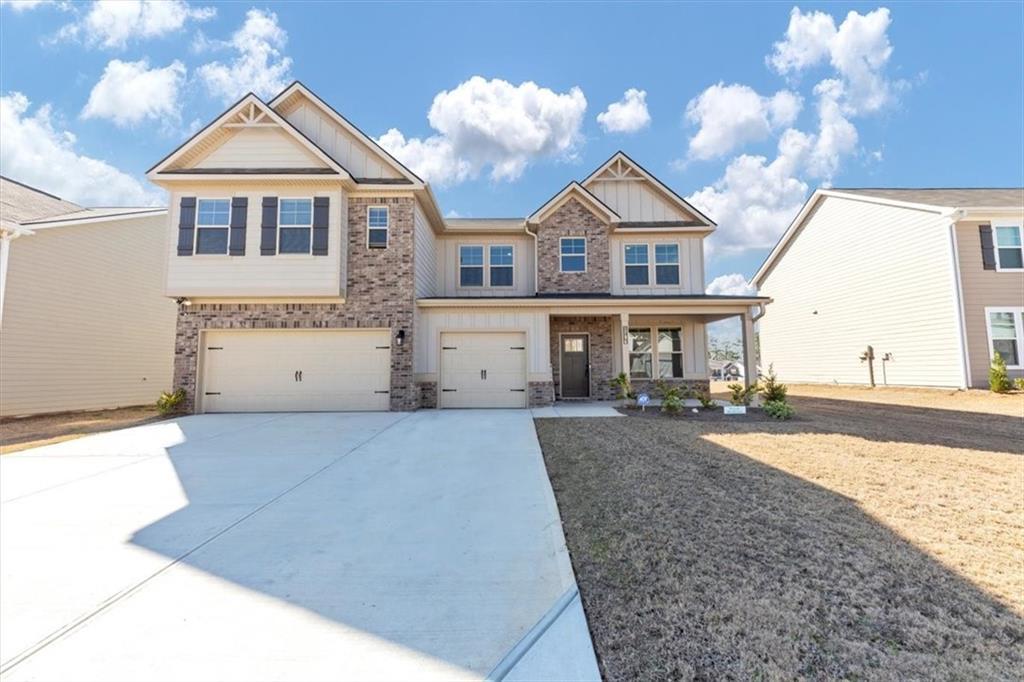DRB Homes proudly presents the Meridian 2 floor plan, a stunning 5-bedroom, 4-bathroom home designed to provide modern comfort and luxurious living. This home offers an open and airy layout, thoughtfully crafted with both style and functionality in mind.
The home welcomes you with a large foyer entrance, featuring elegant luxury vinyl flooring that extends throughout the main level. The formal dining room is a showstopper, adorned with coffered ceilings and custom executive trim that also enhances the grand entryway. These design details create an inviting and sophisticated atmosphere, perfect for hosting gatherings or enjoying everyday elegance.
The heart of the home is the expansive kitchen, which boasts an oversized island, gleaming quartz countertops, and top-of-the-line stainless steel appliances. This space flows seamlessly into the spacious family room, making it ideal for entertaining or spending quality time with loved ones. Upstairs, a versatile loft area provides additional living space, offering endless possibilities as a playroom, media center, or home office.
A standout feature of this home is the inclusion of two massive owner’s suites—one located on the main level and the other upstairs. Both suites offer a peaceful retreat with spacious layouts and luxurious en-suite bathrooms. These bathrooms are designed with ceramic tile flooring, a relaxing soaking tub, and a large walk-in shower, creating a spa-like experience at home.
With its elegant details, ample space, and thoughtful design, the Meridian 2 floor plan offers the perfect blend of luxury and functionality, making it an exceptional place to call home.
Please note: If the buyer is represented by a broker/agent, DRB REQUIRES the buyer’s broker/agent to be present during the initial meeting with DRB’s sales personnel to ensure proper representation. If buyer’s broker/agent is not present at initial meeting DRB Group Georgia reserves the right to reduce or remove broker/agent compensation.
The home welcomes you with a large foyer entrance, featuring elegant luxury vinyl flooring that extends throughout the main level. The formal dining room is a showstopper, adorned with coffered ceilings and custom executive trim that also enhances the grand entryway. These design details create an inviting and sophisticated atmosphere, perfect for hosting gatherings or enjoying everyday elegance.
The heart of the home is the expansive kitchen, which boasts an oversized island, gleaming quartz countertops, and top-of-the-line stainless steel appliances. This space flows seamlessly into the spacious family room, making it ideal for entertaining or spending quality time with loved ones. Upstairs, a versatile loft area provides additional living space, offering endless possibilities as a playroom, media center, or home office.
A standout feature of this home is the inclusion of two massive owner’s suites—one located on the main level and the other upstairs. Both suites offer a peaceful retreat with spacious layouts and luxurious en-suite bathrooms. These bathrooms are designed with ceramic tile flooring, a relaxing soaking tub, and a large walk-in shower, creating a spa-like experience at home.
With its elegant details, ample space, and thoughtful design, the Meridian 2 floor plan offers the perfect blend of luxury and functionality, making it an exceptional place to call home.
Please note: If the buyer is represented by a broker/agent, DRB REQUIRES the buyer’s broker/agent to be present during the initial meeting with DRB’s sales personnel to ensure proper representation. If buyer’s broker/agent is not present at initial meeting DRB Group Georgia reserves the right to reduce or remove broker/agent compensation.
Listing Provided Courtesy of DRB Group Georgia, LLC
Property Details
Price:
$523,355
MLS #:
7616494
Status:
Active
Beds:
5
Baths:
4
Address:
232 Ruthe Cove
Type:
Single Family
Subtype:
Single Family Residence
Subdivision:
COPPERFIELD
City:
Locust Grove
Listed Date:
Jul 16, 2025
State:
GA
Total Sq Ft:
3,634
ZIP:
30248
Year Built:
2025
Schools
Elementary School:
Unity Grove
Middle School:
Locust Grove
High School:
Locust Grove
Interior
Appliances
Double Oven, Microwave
Bathrooms
4 Full Bathrooms
Cooling
Ceiling Fan(s), Central Air
Fireplaces Total
1
Flooring
Carpet, Ceramic Tile, Luxury Vinyl
Heating
Central
Laundry Features
Mud Room, Upper Level
Exterior
Architectural Style
Craftsman
Community Features
None
Construction Materials
Brick
Exterior Features
Private Yard
Other Structures
None
Parking Features
Garage, Kitchen Level
Roof
Composition
Security Features
None
Financial
HOA Fee
$800
HOA Frequency
Annually
HOA Includes
Maintenance Grounds
Initiation Fee
$1,600
Tax Year
2023
Taxes
$20
Map
Contact Us
Mortgage Calculator
Similar Listings Nearby
- 236 Ruthe Coves
Locust Grove, GA$623,225
1.74 miles away
- 234 Linford Drive
Locust Grove, GA$550,993
1.80 miles away
- 211 Linford Drive
Locust Grove, GA$524,993
1.73 miles away
- 111 Felicity Pike
Locust Grove, GA$520,905
0.04 miles away
- 1734 Cadence Street
Locust Grove, GA$515,000
0.48 miles away
- 119 Felicity Pike
Locust Grove, GA$485,910
0.04 miles away
- 112 Felicity Pike
Locust Grove, GA$482,650
1.80 miles away
- 124 Felicity Pike
Locust Grove, GA$474,993
1.80 miles away
- 128 Felicity Pike
Locust Grove, GA$460,875
0.06 miles away

232 Ruthe Cove
Locust Grove, GA
LIGHTBOX-IMAGES


























































































































































































































































































































































































































