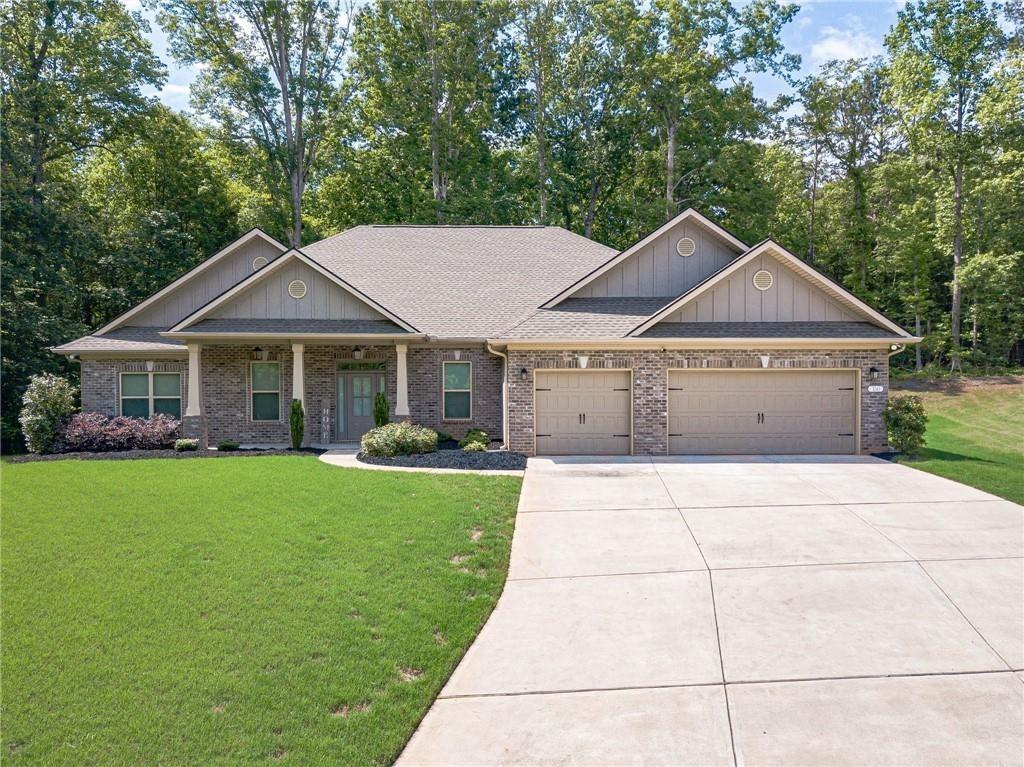Stunning Custom 4-Sided Brick Ranch with Luxury Upgrades and Thoughtful Design! Welcome to your dream home! Nestled in a cozy and friendly 23 home subdivision, this beautifully designed 4-bedroom, 3-bath custom ranch offers the perfect blend of luxury, practicality, and open-concept living, all nestled on a spacious 1.2-acre lot. Step inside and be captivated by the expansive open floor plan, anchored by a massive kitchen island, double oven, wine fridge, and a walk-in pantry that makes entertaining and daily life a breeze. The spacious laundry room features built-in shelving and a custom ironing board for added convenience. Retreat to the oversized owner’s suite with two custom-designed walk-in closets and an elegant en-suite bath complete with a jacuzzi tub and a spa-style walk-in shower – your personal sanctuary awaits. Family/guests will enjoy the privacy of a Jack & Jill bath between two spacious bedrooms, while a separate guest suite and full bath provide ideal accommodations for visitors. The dedicated office with French doors makes working from home both stylish and efficient. Enjoy year-round relaxation in the glassed-in lanai, or take advantage of the sprawling 1.2-acre lot, offering endless possibilities for outdoor living, gardening, or even a pool. Top it all off with a 3-car extended garage (built to accommodate full-size SUVs), gutter guards for low-maintenance living, and exceptional attention to detail throughout. This home truly has it all – space, style, and functionality. Don’t miss this rare find-where elegance meets everyday convenience in every corner. Schedule your private showing today and experience the best of custom ranch living!
Current real estate data for Single Family in Locust Grove as of Dec 10, 2025
161
Single Family Listed
89
Avg DOM
166
Avg $ / SqFt
$438,848
Avg List Price
Property Details
Price:
$480,000
MLS #:
7599622
Status:
Active
Beds:
4
Baths:
3
Type:
Single Family
Subtype:
Single Family Residence
Subdivision:
Castlebrook
Listed Date:
Jun 20, 2025
Total Sq Ft:
2,818
Year Built:
2021
Schools
Elementary School:
New Hope – Henry
Middle School:
Locust Grove
High School:
Locust Grove
Interior
Appliances
Dishwasher, Double Oven, Electric Cooktop, Electric Oven, Microwave
Bathrooms
3 Full Bathrooms
Cooling
Ceiling Fan(s), Central Air, Electric
Fireplaces Total
1
Flooring
Carpet, Vinyl
Heating
Central, Electric
Laundry Features
Laundry Room
Exterior
Architectural Style
Craftsman, Ranch
Community Features
Homeowners Assoc, Sidewalks, Street Lights, Other
Construction Materials
Brick, Brick 4 Sides
Exterior Features
Rain Gutters
Other Structures
None
Parking Features
Garage, Garage Door Opener, Garage Faces Front
Parking Spots
3
Roof
Composition
Security Features
Fire Alarm, Secured Garage/Parking, Smoke Detector(s)
Financial
HOA Fee
$300
HOA Frequency
Annually
Tax Year
2024
Taxes
$2,285
Map
Contact Us
Mortgage Calculator
Community
- Address150 Whitworth Drive Locust Grove GA
- SubdivisionCastlebrook
- CityLocust Grove
- CountyHenry – GA
- Zip Code30248
Subdivisions in Locust Grove
- Al-Jennah Lg Station
- Amber Ridge
- Arbors at Eagles Brook
- Arbors Eagles Brook
- Ashley Trace
- Berkeley Lakes
- Berkshire at Lind Park
- Bethany Crossing
- Bridle Creek
- Bunn Farms
- Carleton Cove
- Carriage Gate
- Castlebrook
- Cedar Ridge
- Cedar Ridge @ Locust Grove Station
- Cedar Ridge at Locust Grove Station
- Cherokee Ridge
- Collinswood at Locust Grove Station
- Collinswoodlg Statn
- COPPERFIELD
- Cottage Grove
- Coulter Woods
- Creekside @ Pristine Forest
- DANNY MORRIS
- DASS PROVEEN
- EAGLES BROOKE
- Edinburgh
- EVERLEIGH
- Flakes Mill
- Greyson Parc
- Grove Creek
- Grove Place
- Grove Pointe
- Grove Village
- Harbin Hills
- Hawthorne @ Lind Prk
- Hawthorne at Lind Park
- HENRY FARMS
- Heron Bay
- Indian Grove
- Jubilee
- Kimbell Farm Estates
- Kingston
- Lakeview At Heron Bay Sec Cc& P h
- Laurel Creek
- Leesburg Plantation
- Links Heron Bay
- Locust Grove
- Luella Grove
- Luella Grove Community
- Madison Acres
- Mallard’s Landing
- Mallards Landing
- Meadow Glen @ Heron Bay
- Meadow Glen@Heronbay
- Nine Oaks
- Northridge @ Heron Bay
- Overland
- Parkview
- Patriots Point
- Peeks Point
- Peeksville Collins
- Peeksville Landing
- River Oaks
- Sage Creek
- Skyland
- Springs @ Heron Bay
- Springs Heron Bay
- Tanger Ridge
- The Cottages Of Heron Bay
- The Fields
- The Summit Heron Bay
- The Villas @ Heron Bay
- Trestle Woods
- Victoria Place
- Waters Edge
- WHISPERING WILLOWS
- Wilder Wood
- Willow Creek
- Woodlands at Heron Bay
Property Summary
- Located in the Castlebrook subdivision, 150 Whitworth Drive Locust Grove GA is a Single Family for sale in Locust Grove, GA, 30248. It is listed for $480,000 and features 4 beds, 3 baths, and has approximately 0 square feet of living space, and was originally constructed in 2021. The average price per square foot for Single Family listings in Locust Grove is $166. The average listing price for Single Family in Locust Grove is $438,848. To schedule a showing of MLS#7599622 at 150 Whitworth Drive in Locust Grove, GA, contact your Windsor Realty agent at 678-395-6700.
Similar Listings Nearby

150 Whitworth Drive
Locust Grove, GA

