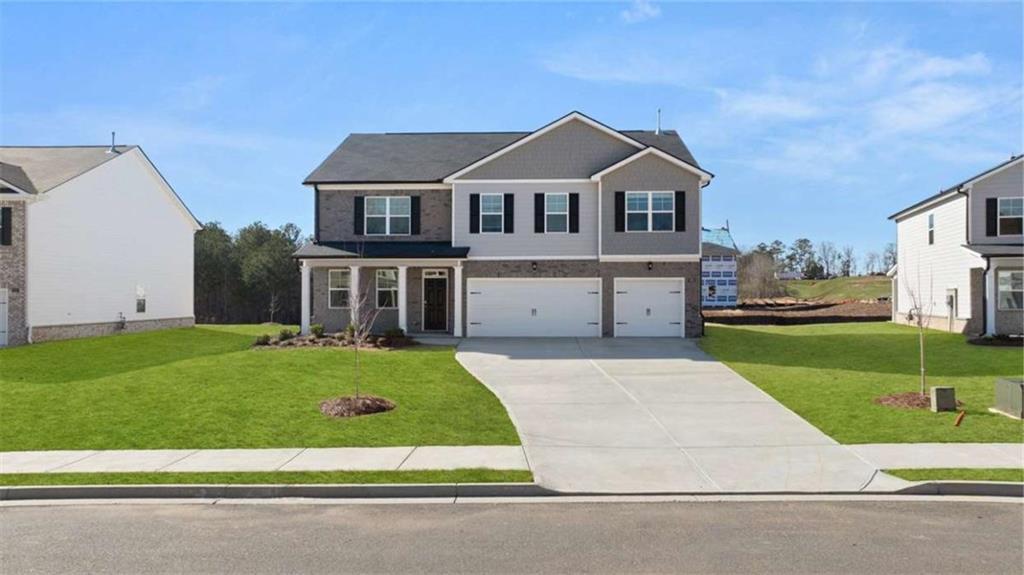The highly sought after MANSFIELD PLAN is the perfect blend of functionality and everyday living. This stunning 5 bedroom with 4.5 bath home offers features that everyone can enjoy. PROPERTY HIGHLIGHTS: Expansive living space, est. 3481 sq ft of modern elegance, oversized loft, guest suite on the main floor, covered patio and a 3 car garage! The main level welcomes you with 9ft ceilings and picture windows that ensure lots of natural light. The open kitchen and family room makes entertaining a breeze especially when combined with the large butler’s island, sleek cabinetry, stainless steel appliances and GAS range. Your guest will be quite comfortable with the ensuite on the main. Upstairs boast a gracious sized master suite that features a luxurious bathroom with a double vanity, a separate tub and shower, and a large walk-in closet. Also a flexible loft space and three additional bedrooms including an ensuite. There are two additional bedrooms and ample walk in closet space that ensures comfort and privacy for family or guests. This home is equipped with SMART HOME Technology that you can control from your mobile phone, main panel or Alexa dot. Photos used for illustrative purposes and do not depict actual home. Under Construction!!! USDA ELIGIBILITY! TENNIS COMMUNITY, MINUTES FROM I-75, DINING AND SHOPPING!
Current real estate data for Single Family in Locust Grove as of Jan 25, 2026
165
Single Family Listed
91
Avg DOM
158
Avg $ / SqFt
$439,576
Avg List Price
Property Details
Price:
$432,900
MLS #:
7558712
Status:
Pending
Beds:
5
Baths:
5
Type:
Single Family
Subtype:
Single Family Residence
Subdivision:
Bridle Creek
Listed Date:
Apr 11, 2025
Total Sq Ft:
3,481
Year Built:
2024
Schools
Elementary School:
Locust Grove
Middle School:
Locust Grove
High School:
Locust Grove
Interior
Appliances
Dishwasher, Disposal, Gas Range, Gas Water Heater, Microwave
Bathrooms
4 Full Bathrooms, 1 Half Bathroom
Cooling
Ceiling Fan(s), Central Air, Electric, Zoned
Flooring
Carpet, Laminate, Vinyl
Heating
Central, Hot Water, Natural Gas, Zoned
Laundry Features
In Hall, Laundry Room, Upper Level
Exterior
Architectural Style
Traditional
Community Features
Homeowners Assoc, Pickleball, Sidewalks, Street Lights, Tennis Court(s)
Construction Materials
Brick, Fiber Cement, HardiPlank Type
Exterior Features
Balcony
Other Structures
None
Parking Features
Attached, Garage, Garage Door Opener
Parking Spots
3
Roof
Composition
Security Features
Carbon Monoxide Detector(s), Smoke Detector(s)
Financial
HOA Fee
$450
HOA Frequency
Annually
HOA Includes
Tennis
Initiation Fee
$1,000
Tax Year
2025
Map
Contact Us
Mortgage Calculator
Community
- Address632 Kimberwick Drive Locust Grove GA
- SubdivisionBridle Creek
- CityLocust Grove
- CountyHenry – GA
- Zip Code30248
Subdivisions in Locust Grove
- Al-Jennah Lg Station
- Amber Ridge
- Arbors at Eagles Brook
- Arbors Eagles Brook
- Ashley Trace
- Berkeley Lakes
- Berkshire at Lind Park
- Bethany Crossing
- Bridle Creek
- Bunn Farms
- Carleton Cove
- Carriage Gate
- Castlebrook
- Cedar Ridge
- Cedar Ridge @ Locust Grove Station
- Cedar Ridge at Locust Grove Station
- Cherokee Ridge
- Collinswood at Locust Grove Station
- Collinswoodlg Statn
- COPPERFIELD
- Cottage Grove
- Coulter Woods
- Creekside @ Pristine Forest
- DANNY MORRIS
- DASS PROVEEN
- EAGLES BROOKE
- Edinburgh
- EVERLEIGH
- Flakes Mill
- Greyson Parc
- Grove Creek
- Grove Place
- Grove Pointe
- Grove Village
- Harbin Hills
- Hawthorne @ Lind Prk
- Hawthorne at Lind Park
- HENRY FARMS
- Heron Bay
- Indian Grove
- Jubilee
- Kimbell Farm Estates
- Kingston
- Lakeview At Heron Bay Sec Cc& P h
- Laurel Creek
- Leesburg Plantation
- Links Heron Bay
- Locust Grove
- Luella Grove
- Luella Grove Community
- Madison Acres
- Mallard’s Landing
- Mallards Landing
- Meadow Glen @ Heron Bay
- Meadow Glen@Heronbay
- Nine Oaks
- Northridge @ Heron Bay
- Overland
- Parkview
- Patriots Point
- Peeks Point
- Peeksville Collins
- Peeksville Landing
- River Oaks
- Sage Creek
- Skyland
- Springs @ Heron Bay
- Springs Heron Bay
- Tanger Ridge
- The Cottages Of Heron Bay
- The Fields
- The Summit Heron Bay
- The Villas @ Heron Bay
- Trestle Woods
- Victoria Place
- Waters Edge
- WHISPERING WILLOWS
- Wilder Wood
- Willow Creek
- Woodlands at Heron Bay
Property Summary
- Located in the Bridle Creek subdivision, 632 Kimberwick Drive Locust Grove GA is a Single Family for sale in Locust Grove, GA, 30248. It is listed for $432,900 and features 5 beds, 5 baths, and has approximately 0 square feet of living space, and was originally constructed in 2024. The average price per square foot for Single Family listings in Locust Grove is $158. The average listing price for Single Family in Locust Grove is $439,576. To schedule a showing of MLS#7558712 at 632 Kimberwick Drive in Locust Grove, GA, contact your Windsor Realty agent at 678-395-6700.
Similar Listings Nearby

632 Kimberwick Drive
Locust Grove, GA

