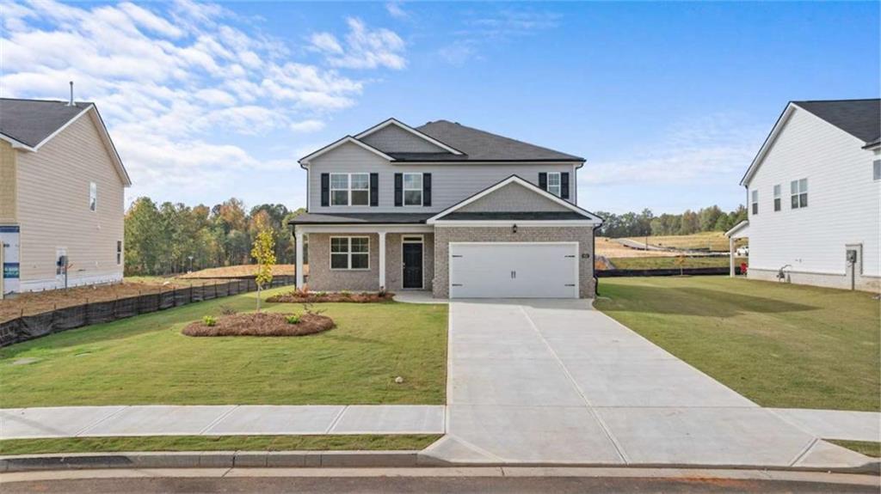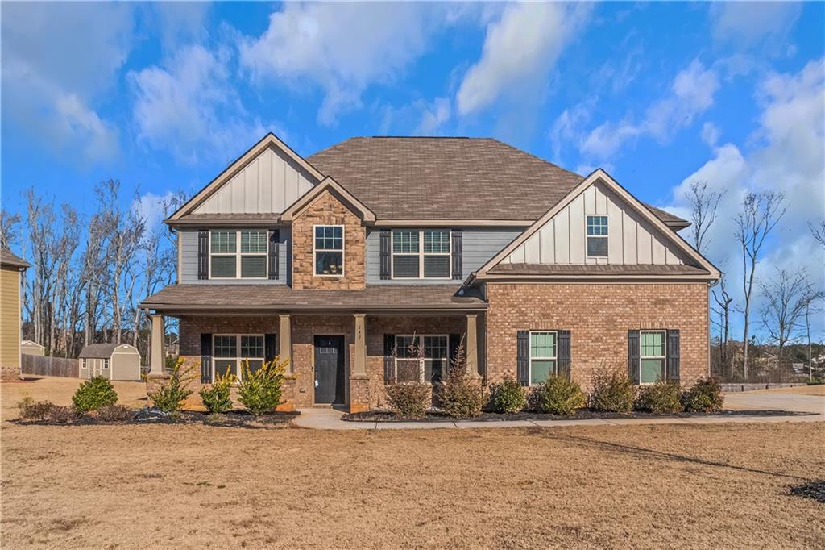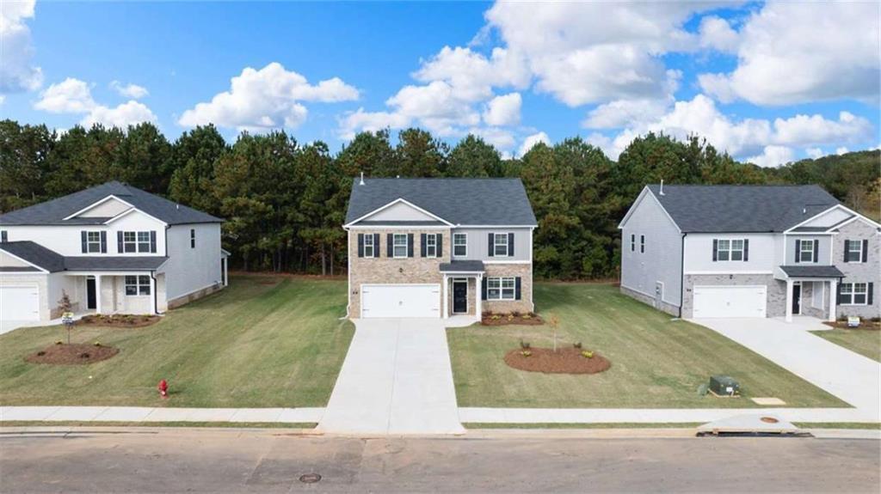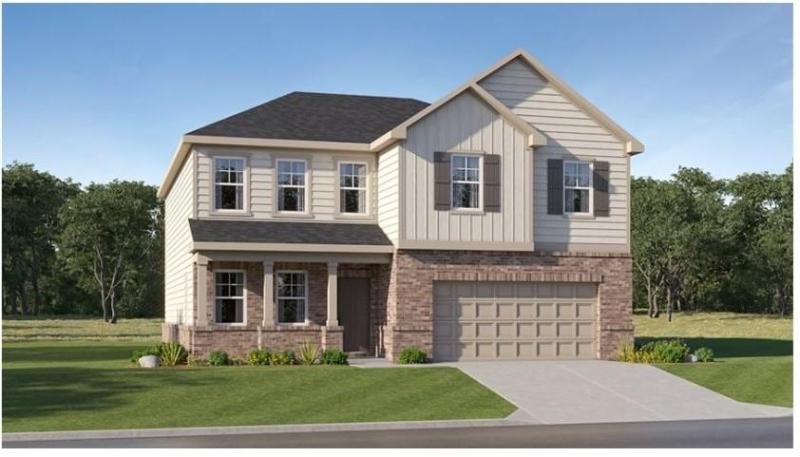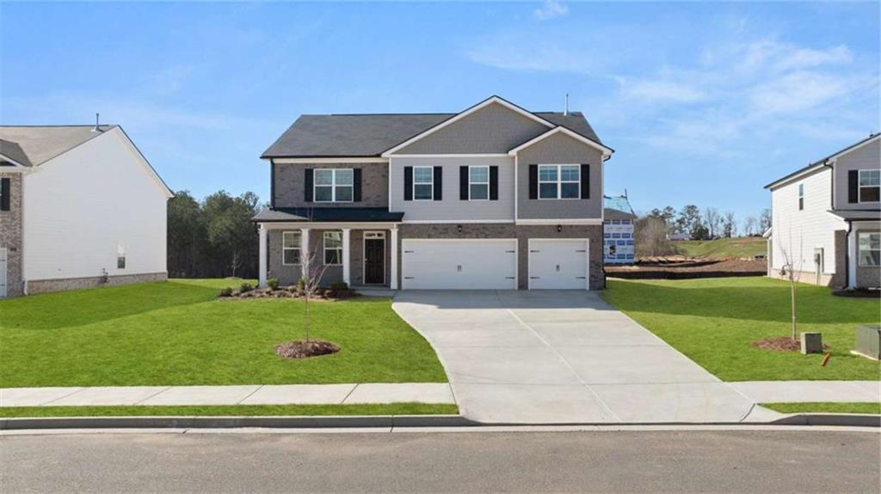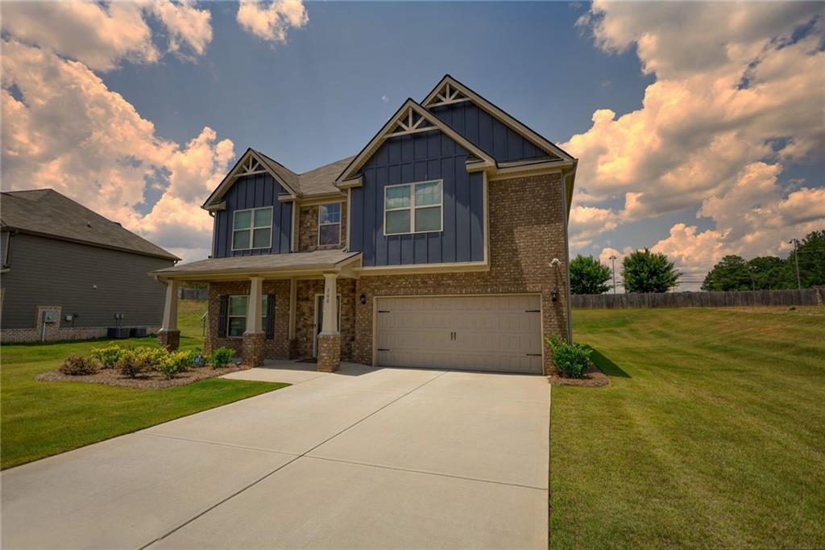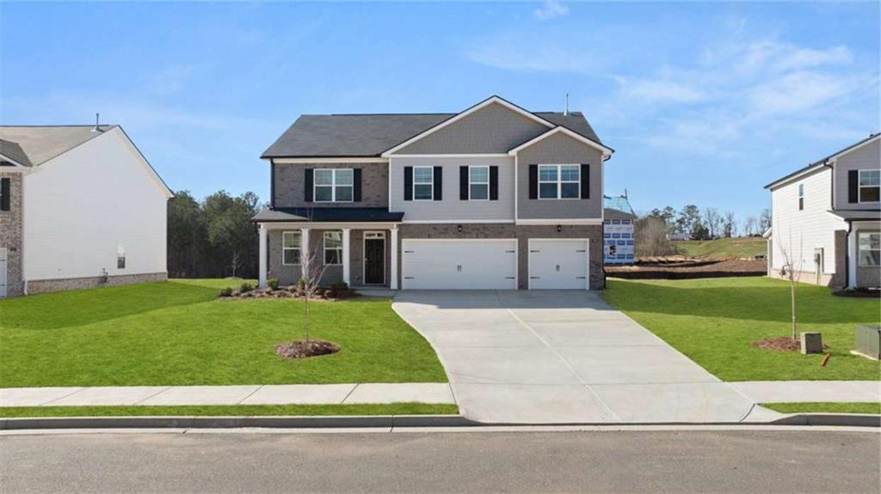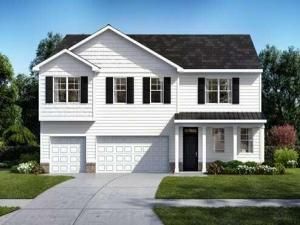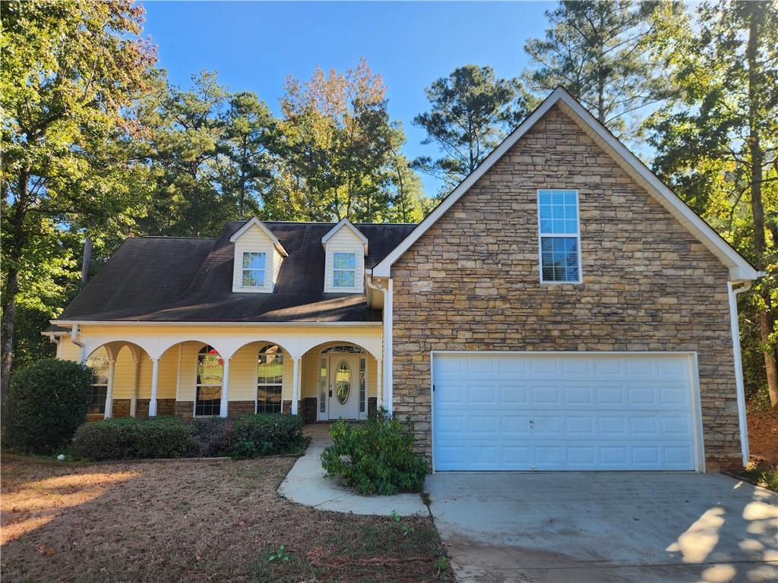MOVE-IN READY! Welcome to Homesite 1, featuring the stunning Oakmont floor plan by DRB Homes! This elegant 4-bedroom, 2.5-bathroom residence blends modern design with timeless sophistication. From the grand foyer with luxury vinyl flooring to the coffered ceiling and crown molding in the formal dining room, every detail is crafted for comfort and style.
The spacious family room, complete with a modern electric fireplace, is perfect for cozy gatherings, while the gourmet kitchen boasts quartz countertops, ample cabinetry, and stainless steel appliances. Upstairs, three large secondary bedrooms provide plenty of space, while the Owner’s Suite offers a peaceful retreat with a luxurious ensuite featuring dual vanities and a ceramic tile shower.
Experience the perfect balance of elegance and functionality—welcome home!
Please note: If the buyer is represented by a broker/agent, DRB REQUIRES the buyer’s broker/agent to be present during the initial meeting with DRB’s sales personnel to ensure proper representation. If buyer’s broker/agent is not present at initial meeting DRB Group Georgia reserves the right to reduce or remove broker/agent compensation.
The spacious family room, complete with a modern electric fireplace, is perfect for cozy gatherings, while the gourmet kitchen boasts quartz countertops, ample cabinetry, and stainless steel appliances. Upstairs, three large secondary bedrooms provide plenty of space, while the Owner’s Suite offers a peaceful retreat with a luxurious ensuite featuring dual vanities and a ceramic tile shower.
Experience the perfect balance of elegance and functionality—welcome home!
Please note: If the buyer is represented by a broker/agent, DRB REQUIRES the buyer’s broker/agent to be present during the initial meeting with DRB’s sales personnel to ensure proper representation. If buyer’s broker/agent is not present at initial meeting DRB Group Georgia reserves the right to reduce or remove broker/agent compensation.
Listing Provided Courtesy of DRB Group Georgia, LLC
Property Details
Price:
$349,993
MLS #:
7555490
Status:
Active
Beds:
4
Baths:
3
Address:
1097 Bodega Loop
Type:
Single Family
Subtype:
Single Family Residence
Subdivision:
Berkeley Lakes
City:
Locust Grove
Listed Date:
Apr 7, 2025
State:
GA
Finished Sq Ft:
2,691
Total Sq Ft:
2,691
ZIP:
30248
Year Built:
2024
Schools
Elementary School:
Unity Grove
Middle School:
Locust Grove
High School:
Locust Grove
Interior
Appliances
Dishwasher, Electric Oven, Electric Range, Microwave
Bathrooms
2 Full Bathrooms, 1 Half Bathroom
Cooling
Ceiling Fan(s), Central Air
Fireplaces Total
1
Flooring
Carpet, Other
Heating
Central, Electric
Laundry Features
Mud Room
Exterior
Architectural Style
Colonial
Community Features
Clubhouse, Homeowners Assoc, Playground, Pool, Sidewalks
Construction Materials
Brick, Brick Front, Vinyl Siding
Exterior Features
Private Yard
Other Structures
None
Parking Features
Attached, Driveway, Garage
Roof
Composition
Security Features
None
Financial
HOA Fee
$560
HOA Frequency
Annually
HOA Includes
Maintenance Grounds
Initiation Fee
$400
Tax Year
2023
Taxes
$712
Map
Contact Us
Mortgage Calculator
Similar Listings Nearby
- 617 Kimberwick Drive
Locust Grove, GA$452,520
0.10 miles away
- 149 Elkins Boulevard
Locust Grove, GA$449,900
0.43 miles away
- 633 Kimberwick Drive
Locust Grove, GA$445,000
0.10 miles away
- 236 Paisley Way
Locust Grove, GA$441,145
0.19 miles away
- 632 Kimberwick Drive
Locust Grove, GA$435,900
0.10 miles away
- 200 Baumgard Way
Locust Grove, GA$435,000
0.27 miles away
- 644 Kimberwick Drive
Locust Grove, GA$431,900
0.10 miles away
- 608 Kimberwick Drive
Locust Grove, GA$426,785
0.48 miles away
- 628 Kimberwick Drive
Locust Grove, GA$411,800
0.10 miles away
- 959 Gettysburg Way
Locust Grove, GA$405,000
1.07 miles away

1097 Bodega Loop
Locust Grove, GA
LIGHTBOX-IMAGES
































