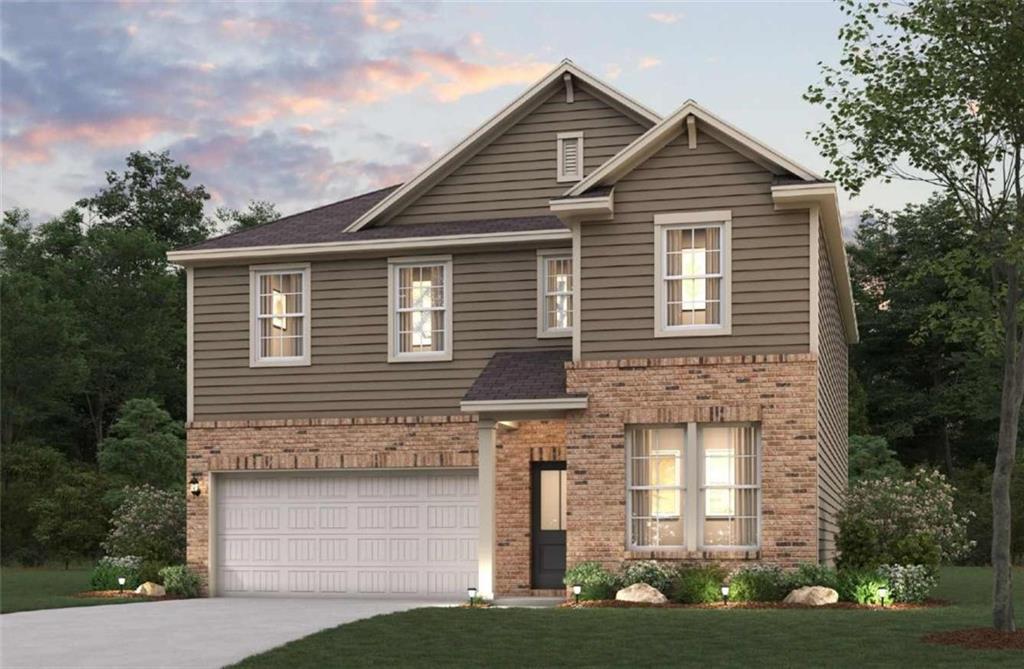Absolutely beautiful, spacious and well maintained newer construction that has it all in an equally beautiful neighborhood!
Step in the front door to the the welcoming entry hallway that takes you past the main level bonus room (think home office, playroom, formal sitting room) to the massive family room with vaulted ceilings and plenty of room to stretch out, relax and enjoy your evenings by the fireplace.
Can you smell what the Chef is cooking? You bet you can! This kitchen is a cooks delight. Plenty of counter space, LOTS of cabinets, a pantry and the all perfect island where family can gather and visit while dinner is on the stove. This open concept floorplan has room for a breakfast area AND a separate dining table.
The laundry room is right off the garage – perfect for mops, booms and dropping off dirty shoes and clothes after a day or work and play.
The Primary suite will WOW you with 12 foot ceilings and a peaceful view of the backyard. King-sized beds won’t have any trouble finding their space here! You will also enjoy double vanities, a separate shower, separate soaking tub and a large walk-in closet. And that’s just the main level!
Head upstairs to find another bonus room (homework room, exercise room, teenage hangout) and 3 more bedrooms and 2 full bathrooms (including an additional en-suite).
The backyard has that gorgeous lush grass that will make you want to take off your shoes and run around with your bare feet! It is fully fenced and private with the perfect patio for grilling and entertaining.
Take a stroll around the neighborhood (sidewalks are everywhere!) and say hello to your new neighbors. Welcome Home!
Step in the front door to the the welcoming entry hallway that takes you past the main level bonus room (think home office, playroom, formal sitting room) to the massive family room with vaulted ceilings and plenty of room to stretch out, relax and enjoy your evenings by the fireplace.
Can you smell what the Chef is cooking? You bet you can! This kitchen is a cooks delight. Plenty of counter space, LOTS of cabinets, a pantry and the all perfect island where family can gather and visit while dinner is on the stove. This open concept floorplan has room for a breakfast area AND a separate dining table.
The laundry room is right off the garage – perfect for mops, booms and dropping off dirty shoes and clothes after a day or work and play.
The Primary suite will WOW you with 12 foot ceilings and a peaceful view of the backyard. King-sized beds won’t have any trouble finding their space here! You will also enjoy double vanities, a separate shower, separate soaking tub and a large walk-in closet. And that’s just the main level!
Head upstairs to find another bonus room (homework room, exercise room, teenage hangout) and 3 more bedrooms and 2 full bathrooms (including an additional en-suite).
The backyard has that gorgeous lush grass that will make you want to take off your shoes and run around with your bare feet! It is fully fenced and private with the perfect patio for grilling and entertaining.
Take a stroll around the neighborhood (sidewalks are everywhere!) and say hello to your new neighbors. Welcome Home!
Listing Provided Courtesy of RE/MAX Around Atlanta Realty
Property Details
Price:
$420,000
MLS #:
7515947
Status:
Active
Beds:
4
Baths:
4
Address:
1724 Stone Meadow Road
Type:
Single Family
Subtype:
Single Family Residence
Subdivision:
Piedmont Trace
City:
Lithonia
Listed Date:
Feb 3, 2025
State:
GA
Finished Sq Ft:
3,125
Total Sq Ft:
3,125
ZIP:
30058
Year Built:
2016
Schools
Elementary School:
Rock Chapel
Middle School:
Lithonia
High School:
Lithonia
Interior
Appliances
Dishwasher, Disposal, Gas Range, Gas Water Heater, Microwave
Bathrooms
3 Full Bathrooms, 1 Half Bathroom
Cooling
Central Air
Fireplaces Total
1
Flooring
Carpet, Luxury Vinyl
Heating
Central, Forced Air
Laundry Features
Laundry Room, Main Level
Exterior
Architectural Style
Traditional
Community Features
Homeowners Assoc, Sidewalks, Street Lights
Construction Materials
Blown- In Insulation, Brick Front, Cement Siding
Exterior Features
Private Yard, Rain Gutters
Other Structures
None
Parking Features
Driveway, Garage, Garage Door Opener, Garage Faces Front, Kitchen Level
Roof
Composition
Financial
HOA Fee
$650
HOA Frequency
Annually
Tax Year
2024
Taxes
$7,212
Map
Contact Us
Mortgage Calculator
Similar Listings Nearby
- 1708 Limestone Terrace
Lithonia, GA$459,900
1.94 miles away
- 8051 Nolan Trail
Snellville, GA$435,000
1.99 miles away
- 7061 Brushwood Bend
Lithonia, GA$428,410
1.94 miles away
- 7684 STONE MEADOW Trail
Lithonia, GA$425,000
0.03 miles away
- 8598 SEABISCUIT Drive
Lithonia, GA$415,930
1.94 miles away
- 7071 Brushwood Bend
Lithonia, GA$411,510
1.94 miles away
- 2308 Hanover Woods Road
Lithonia, GA$409,000
1.40 miles away
- 7065 Brushwood Bend
Lithonia, GA$399,748
1.94 miles away
- 8596 Secretariat Drive
Lithonia, GA$397,925
1.94 miles away

1724 Stone Meadow Road
Lithonia, GA
LIGHTBOX-IMAGES












































































































































































































































































































































