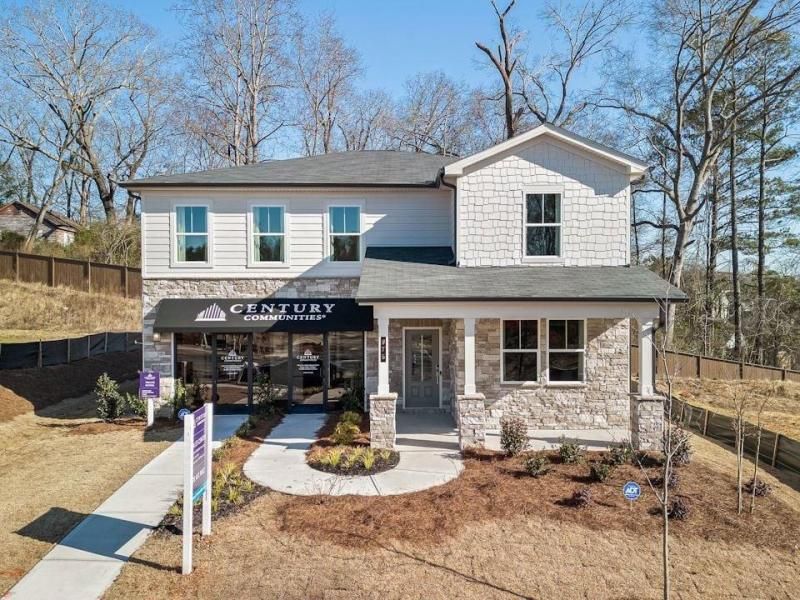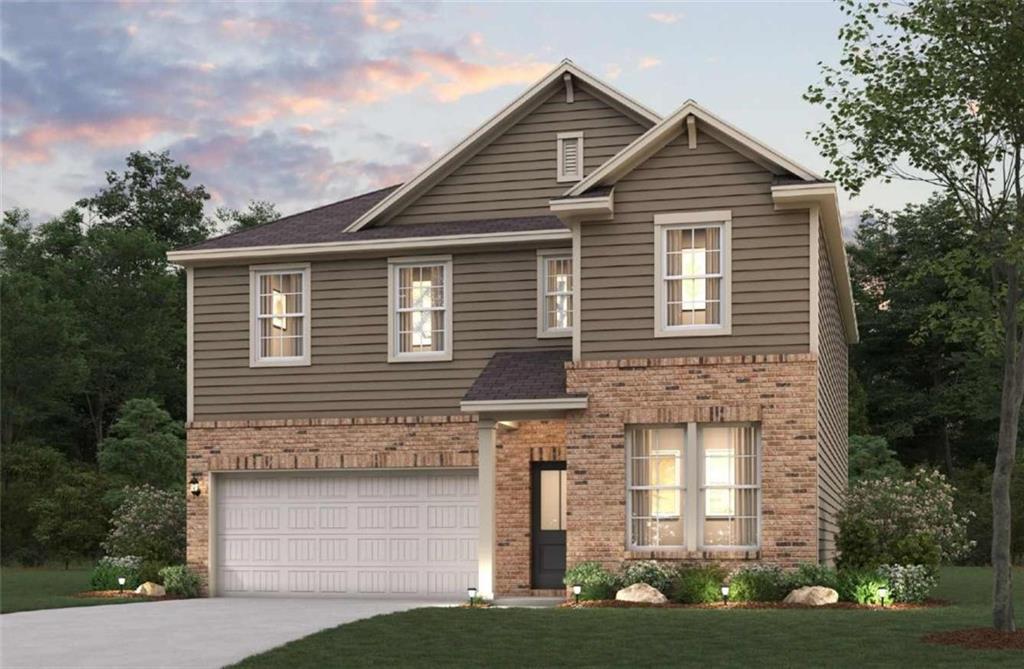What an incredibly exquisite find!! This beautifully maintained, 2-story traditional home has much to offer. The grand, 2 story entry is the 1st presentation. A large dining space, a sitting/ flex room, open concept kitchen with views to large family room, choice ceilings and delectable details are everywhere on the first level. The kitchen and family room space is perfect for large gatherings and entertainment. Exit the kitchen/ family room to the large, covered back porch for additional outdoor living and backyard fun and games. Your guests are welcome to use the large 1/2 bath on the main level. Your overnight guests and additional home dwellers may retire on the second level, in any of the 3 secondary bedrooms. The secondary bathrooms share the hall bath, which is also Jack-n-Jill. However, the owner’s suite is by invitation only, and what a sweet-suite it is!! Oversized enough for 2 king-sized beds and still have lots of room. The extra space is most often used as a private work/ lounge/ exercise space for the owner. A super large walk-in closet, double vanity sinks, private “potty room”, tiled shower stall and separate whirlpool tub are all at the disposal of the owners from their exclusive retreat. This magnificent opportunity has a 2 car garage with storage space and sits at the end of a cul-de-sac; really great for those special occasions and large gatherings. Close to a variety of shopping, dining and entertainment. Minutes from I-20 but nearer to Rt-124. Approximately 40 mins to Hartsfield-Jackson Int’l Airport, Stonecrest Mall is 10-12 minutes away, The Shoppes at Web Ginn is about 20 mins north on Rt-124 and the Conyers commercial district is approximately 20 mins East on I-20 for additional shopping, dining and entertainment. Don’t miss out on this fantastic opportunity.
Listing Provided Courtesy of Virtual Properties Realty.Net, LLC.
Property Details
Price:
$395,500
MLS #:
7517490
Status:
Active
Beds:
4
Baths:
3
Address:
1662 Indian Woods Road
Type:
Single Family
Subtype:
Single Family Residence
Subdivision:
Piedmont Trace
City:
Lithonia
Listed Date:
Feb 1, 2025
State:
GA
Finished Sq Ft:
2,760
Total Sq Ft:
2,760
ZIP:
30058
Year Built:
2016
Schools
Elementary School:
Rock Chapel
Middle School:
Lithonia
High School:
Lithonia
Interior
Appliances
Dishwasher, Disposal, Dryer, Gas Oven, Microwave, Refrigerator, Washer
Bathrooms
2 Full Bathrooms, 1 Half Bathroom
Cooling
Ceiling Fan(s), Central Air, Electric
Fireplaces Total
1
Flooring
Carpet, Ceramic Tile, Wood
Heating
Central, Forced Air, Natural Gas
Laundry Features
Electric Dryer Hookup, In Hall, Laundry Room, Upper Level
Exterior
Architectural Style
Craftsman, Traditional
Community Features
Homeowners Assoc
Construction Materials
Brick Front, Hardi Plank Type, Lap Siding
Exterior Features
Lighting, Rain Gutters
Other Structures
None
Parking Features
Attached, Driveway, Garage, Garage Door Opener, Garage Faces Front, Kitchen Level
Roof
Composition
Financial
HOA Fee
$650
HOA Frequency
Annually
Tax Year
2024
Taxes
$4,252
Map
Contact Us
Mortgage Calculator
Similar Listings Nearby
- 8051 Nolan Trail
Snellville, GA$435,000
1.87 miles away
- 7061 Brushwood Bend
Lithonia, GA$428,410
1.88 miles away
- 7684 STONE MEADOW Trail
Lithonia, GA$425,000
0.25 miles away
- 1724 Stone Meadow Road
Lithonia, GA$420,000
0.21 miles away
- 8598 SEABISCUIT Drive
Lithonia, GA$415,930
1.88 miles away
- 7071 Brushwood Bend
Lithonia, GA$411,510
1.88 miles away
- 7152 Brushwood Bend (Lot 109)
Lithonia, GA$411,510
1.99 miles away
- 2308 Hanover Woods Road
Lithonia, GA$409,000
1.61 miles away
- 7843 Nolan Trl Trail
Snellville, GA$400,000
1.88 miles away
- 7065 Brushwood Bend
Lithonia, GA$399,748
1.88 miles away

1662 Indian Woods Road
Lithonia, GA
LIGHTBOX-IMAGES













































































































































































































































































































