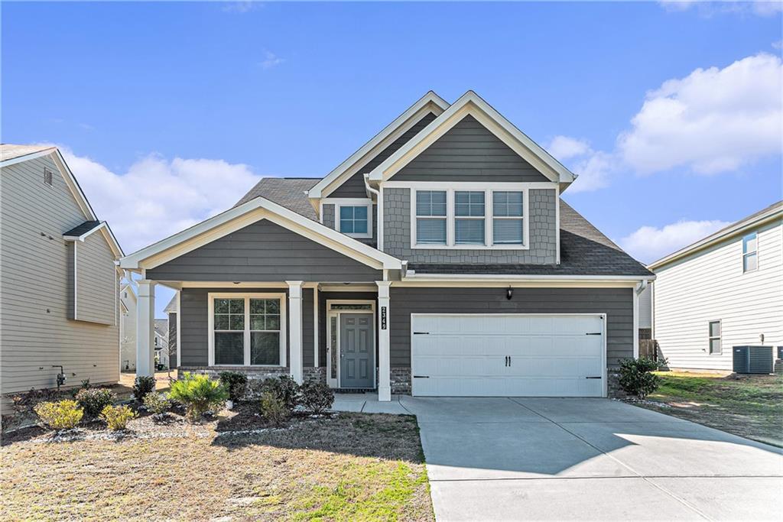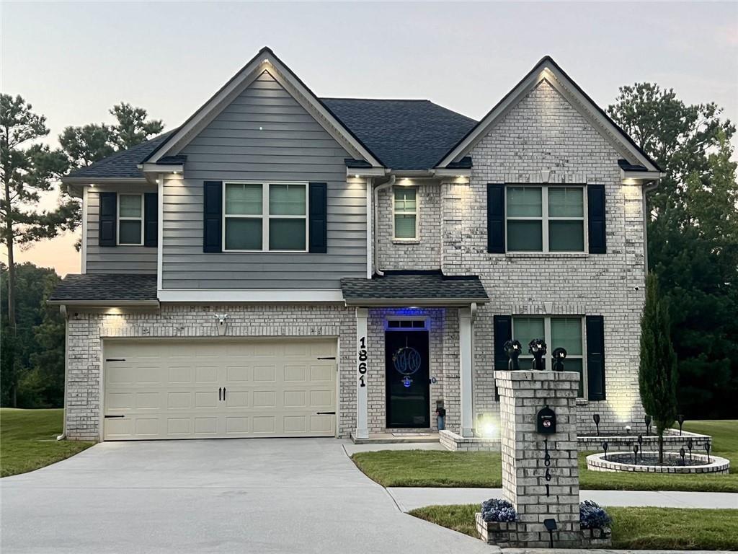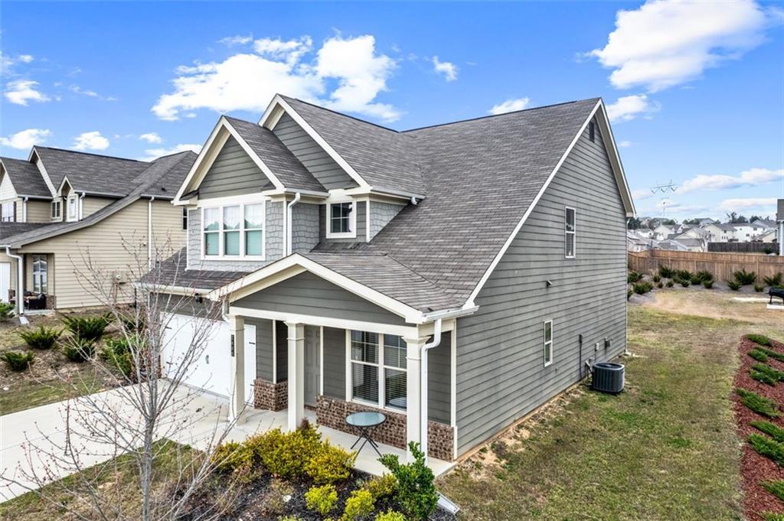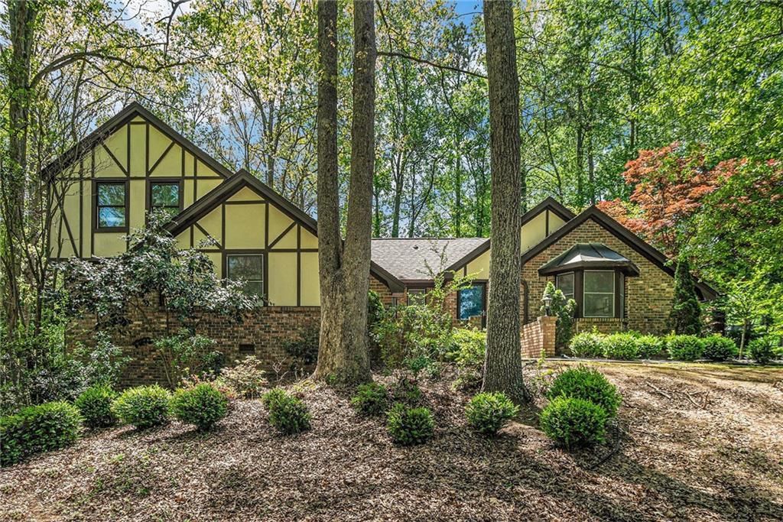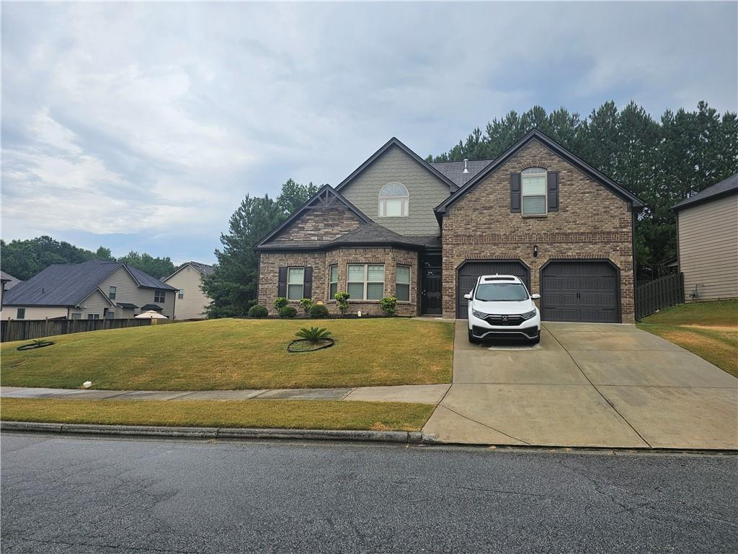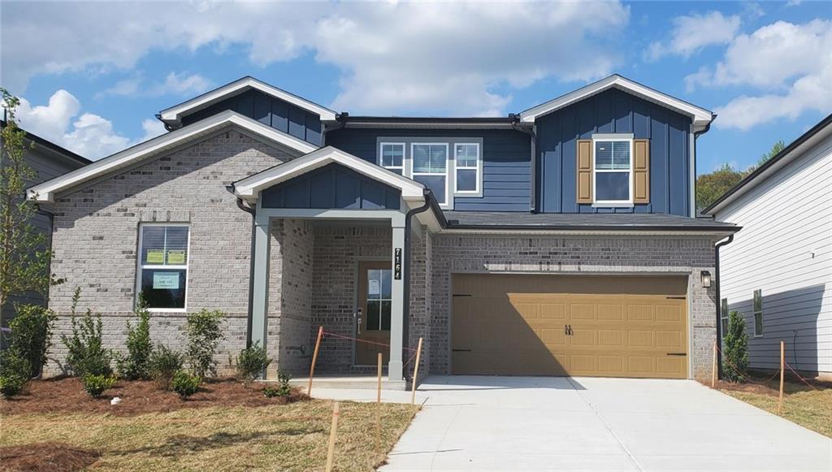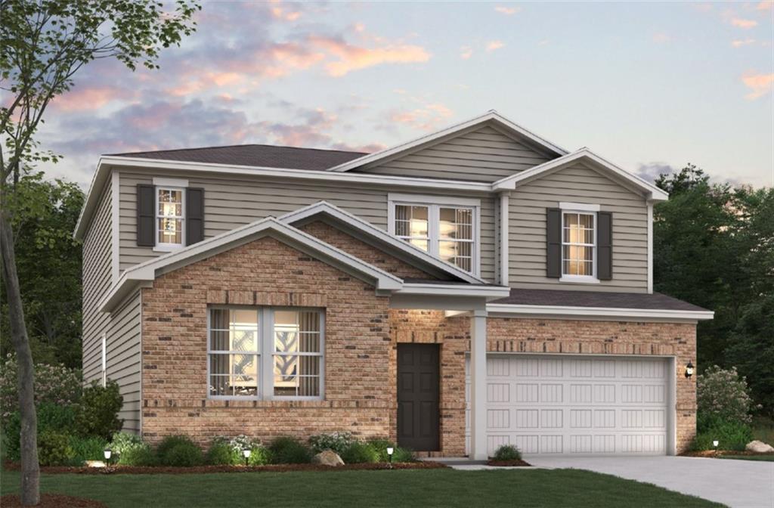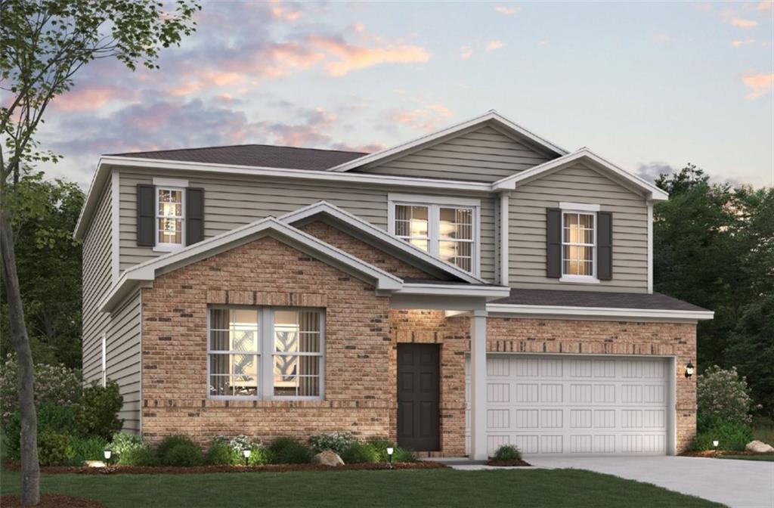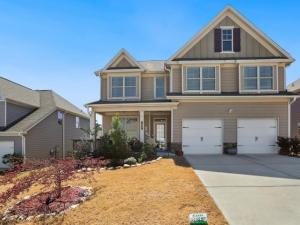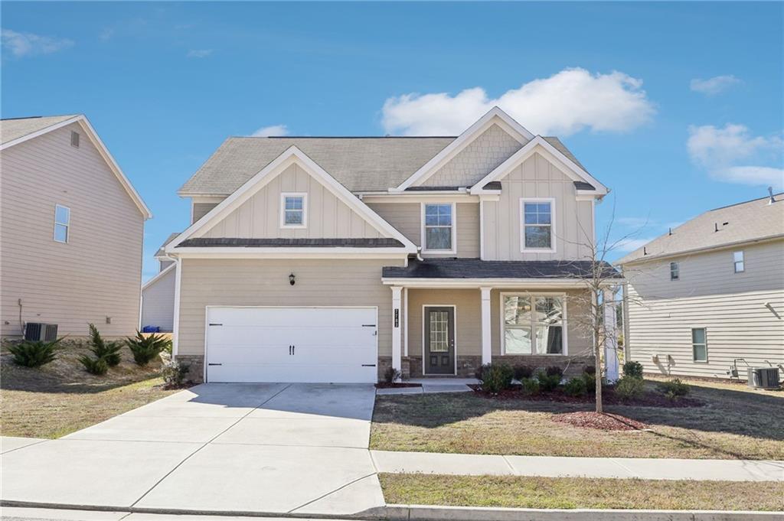This nearly new, beautifully designed craftsman-style residence offers modern elegance and comfort with thoughtful architectural details. The open floor plan and 9’ ceilings on the main level create a bright, spacious atmosphere perfect for both entertaining and everyday living. The kitchen serves as the heart of the home with its functional layout, featuring a large center island, stainless steel appliances, sleek granite countertops, and designer cabinetry with classic crown molding. A spacious pantry offers additional storage and convenience.
The primary suite provides a serene retreat, complete with a luxurious soaking tub, a stylish tray ceiling with recessed lighting, and elegant crown molding. Every full bathroom offers timeless tiled floors, blending style and function. Warm wood flooring flows through the main living areas, complemented by the sophistication of stained oak handrails and metal spindles. This home’s craftsmanship and attention to detail make it both functional and visually stunning, offering the ideal balance of style and comfort.
Located in the desirable Mason’s Mill community, this beautiful residence offers a move-in-ready lifestyle in an exceptional neighborhood. Enjoy fabulous community amenities that include a clubhouse, park, and pool. Don’t miss the opportunity to make this incredible home yours, schedule your showing today!
The primary suite provides a serene retreat, complete with a luxurious soaking tub, a stylish tray ceiling with recessed lighting, and elegant crown molding. Every full bathroom offers timeless tiled floors, blending style and function. Warm wood flooring flows through the main living areas, complemented by the sophistication of stained oak handrails and metal spindles. This home’s craftsmanship and attention to detail make it both functional and visually stunning, offering the ideal balance of style and comfort.
Located in the desirable Mason’s Mill community, this beautiful residence offers a move-in-ready lifestyle in an exceptional neighborhood. Enjoy fabulous community amenities that include a clubhouse, park, and pool. Don’t miss the opportunity to make this incredible home yours, schedule your showing today!
Listing Provided Courtesy of BHGRE Metro Brokers
Property Details
Price:
$364,000
MLS #:
7496435
Status:
Active
Beds:
4
Baths:
3
Address:
2349 Hanover Woods Road
Type:
Single Family
Subtype:
Single Family Residence
Subdivision:
Mason\’s Mill Estates
City:
Lithonia
Listed Date:
Dec 8, 2024
State:
GA
Finished Sq Ft:
2,500
Total Sq Ft:
2,500
ZIP:
30058
Year Built:
2020
Schools
Elementary School:
Rock Chapel
Middle School:
Lithonia
High School:
Lithonia
Interior
Appliances
Dishwasher, Gas Range, Microwave
Bathrooms
2 Full Bathrooms, 1 Half Bathroom
Cooling
Central Air
Fireplaces Total
1
Flooring
Wood, Other
Heating
Central
Laundry Features
Laundry Room, Other
Exterior
Architectural Style
Craftsman
Community Features
Playground, Pool, Homeowners Assoc
Construction Materials
Hardi Plank Type, Other
Exterior Features
Other
Other Structures
None
Parking Features
Attached, Garage
Roof
Composition
Security Features
None
Financial
HOA Fee
$112
HOA Frequency
Monthly
HOA Includes
Swim
Tax Year
2024
Taxes
$5,352
Map
Contact Us
Mortgage Calculator
Similar Listings Nearby
- 1861 Poplar Falls Avenue
Lithonia, GA$460,000
0.72 miles away
- 2466 BEAR MOUNTAIN Street
Lithonia, GA$430,000
0.23 miles away
- 2550 Amalfi Drive
Conyers, GA$420,000
1.01 miles away
- 1750 Stone Meadow Road
Lithonia, GA$410,000
1.43 miles away
- 7164 Brushwood Bend (Lot 111)
Lithonia, GA$397,350
1.94 miles away
- 7133 Brushwood Bend (Lot 43)
Lithonia, GA$392,925
1.94 miles away
- 7182 Brushwood Bend (Lot 114)
Lithonia, GA$392,925
1.94 miles away
- 7937 Habanera Lane
Lithonia, GA$380,000
0.15 miles away
- 7483 Pleasant Hill Road
Lithonia, GA$370,000
1.39 miles away
- 7783 Hansel Lane
Lithonia, GA$368,250
0.24 miles away

2349 Hanover Woods Road
Lithonia, GA
LIGHTBOX-IMAGES

