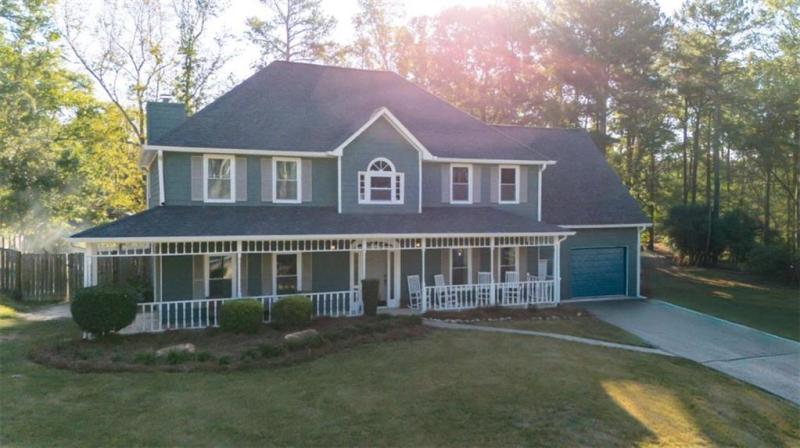Welcome to this beautifully maintained 4-bedroom, 2.5-bath home that perfectly blends comfort, style, and functionality. Step inside to discover an inviting floor plan featuring a freshly painted interior and a bright, open flow that makes entertaining effortless. The updated kitchen boasts modern finishes, ample cabinet space, and sleek countertops-ideal for home chefs and family gatherings. The adjoining dining and living areas offer plenty of room to relax and enjoy the natural light that fills the space. Upstairs, you’ll find four generously sized bedrooms, including a spacious primary suite with a newly updated private bath for your personal retreat. Outside, enjoy the large, well-maintained yard, perfect for kids, pets, or outdoor entertaining with a new paint job to bring comfort for years. Whether you’re hosting a barbecue or simply unwinding after a long day, this backyard is ready for all your plans. Located in a desirable neighborhood close to schools, parks, and shopping, this home is move-in ready and waiting for you to make it your own!
Current real estate data for Single Family in Lithia Springs as of Jan 19, 2026
77
Single Family Listed
123
Avg DOM
171
Avg $ / SqFt
$360,639
Avg List Price
Property Details
Price:
$379,900
MLS #:
7664312
Status:
Active
Beds:
4
Baths:
3
Type:
Single Family
Subtype:
Single Family Residence
Subdivision:
Stone Wood
Listed Date:
Oct 10, 2025
Total Sq Ft:
2,920
Year Built:
1988
Schools
Elementary School:
Sweetwater
Middle School:
Chestnut Log
High School:
Lithia Springs
Interior
Appliances
Dishwasher, Gas Water Heater
Bathrooms
2 Full Bathrooms, 1 Half Bathroom
Cooling
Central Air
Fireplaces Total
1
Flooring
Carpet, Other, Vinyl
Heating
Forced Air
Laundry Features
Other
Exterior
Architectural Style
Traditional
Community Features
None
Construction Materials
Cedar, Wood Siding
Exterior Features
Private Yard
Other Structures
None
Parking Features
Attached, Garage
Parking Spots
6
Roof
Composition
Security Features
None
Financial
Tax Year
2024
Taxes
$3,964
Map
Contact Us
Mortgage Calculator
Community
- Address1928 Stonewood Drive Lithia Springs GA
- SubdivisionStone Wood
- CityLithia Springs
- CountyDouglas – GA
- Zip Code30122
Subdivisions in Lithia Springs
- Anna Bella Estates
- Ansley Park
- Aspen Woods S/D
- Aspen Woods/Killarney Hills
- Avion Park
- Bagby Park at Chapel Hills
- Bearden Place
- Beaver Estates
- Bent Pine
- Boulder Park Estates
- Brown Estate
- Buis Isham R Prop
- Chestnut Log
- Cooper Heights
- Country Oaks
- Deerfield
- Elan Sweetwater Creek
- Fairhaven
- Glen at Kensington
- Glen Florence
- Glen Kensington
- Glenn Florence
- Hasty Estates
- Killarney Hills
- Killnary Hills
- Meadowview
- Mt Vernon Estates
- none/main road
- North Kingsley Estates, Unit II
- Oak Hill
- OLD DOUGLAS MANOR
- Paces Estates
- Paces Estates Ph 1
- Paces Estates Phase 1
- Park Forest
- Park Forrest
- Pine Valley
- Raven Subdivision
- Rocky Hills
- Rosehill
- South Ridge
- Standing Rock Meadow
- Stonewood
- Sweetbriar
- Sweetwater
- Sweetwater Rd
- Sweetwater Ridge
- The View at Groovers Lake
- Tributary at New Manchester
- Tributary New Manchester
Property Summary
- Located in the Stone Wood subdivision, 1928 Stonewood Drive Lithia Springs GA is a Single Family for sale in Lithia Springs, GA, 30122. It is listed for $379,900 and features 4 beds, 3 baths, and has approximately 0 square feet of living space, and was originally constructed in 1988. The average price per square foot for Single Family listings in Lithia Springs is $171. The average listing price for Single Family in Lithia Springs is $360,639. To schedule a showing of MLS#7664312 at 1928 Stonewood Drive in Lithia Springs, GA, contact your Windsor Realty agent at 678-395-6700.
Similar Listings Nearby

1928 Stonewood Drive
Lithia Springs, GA

