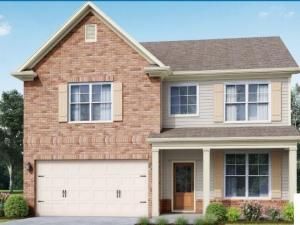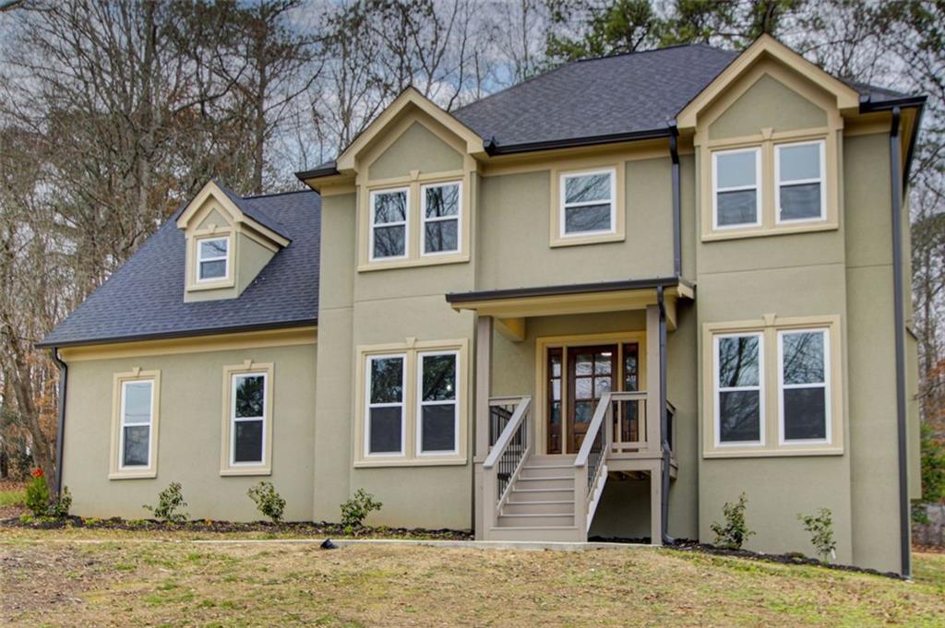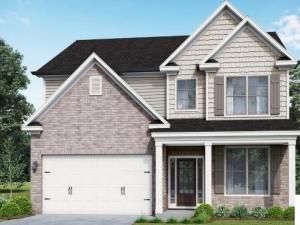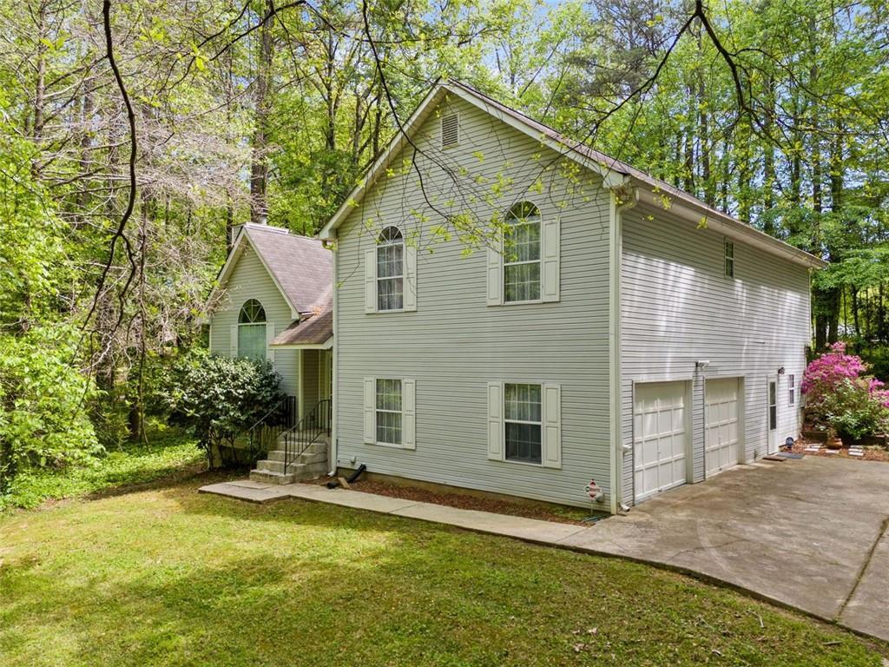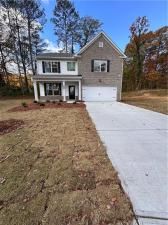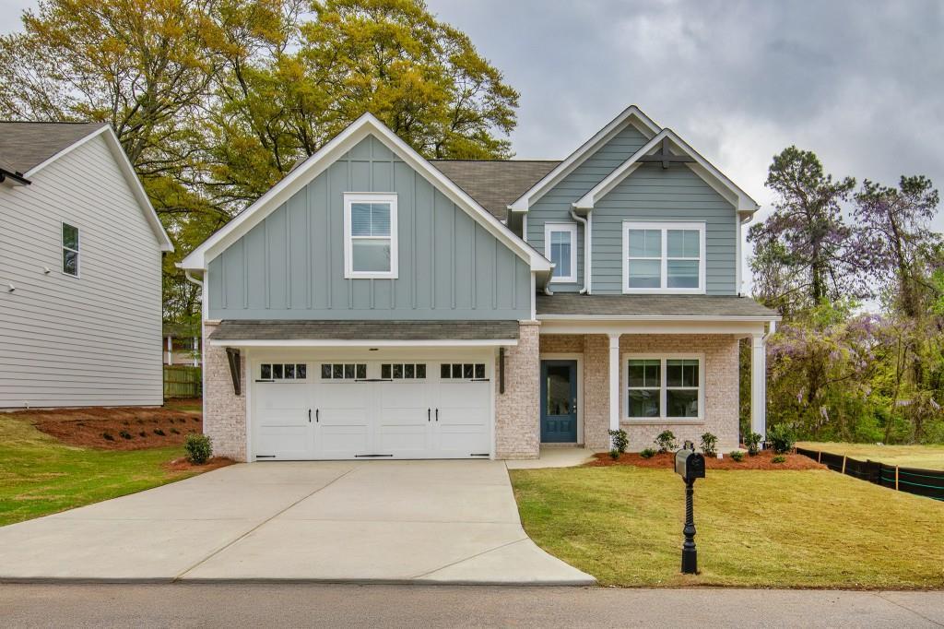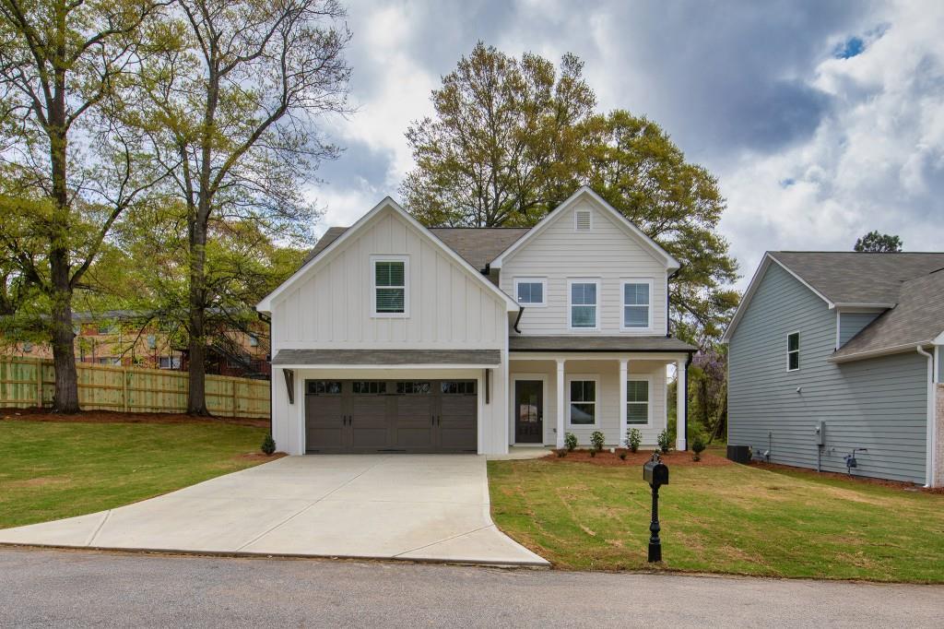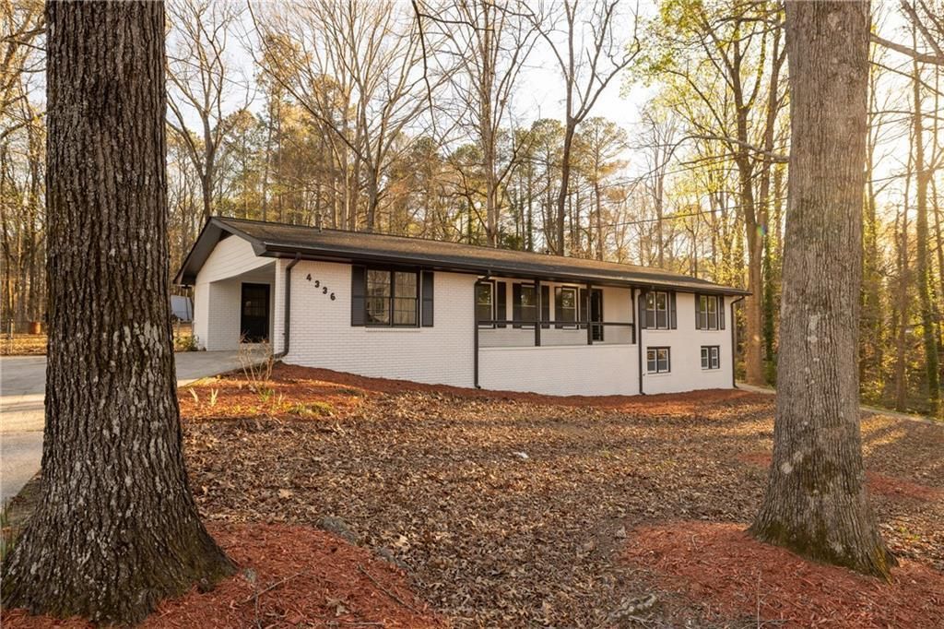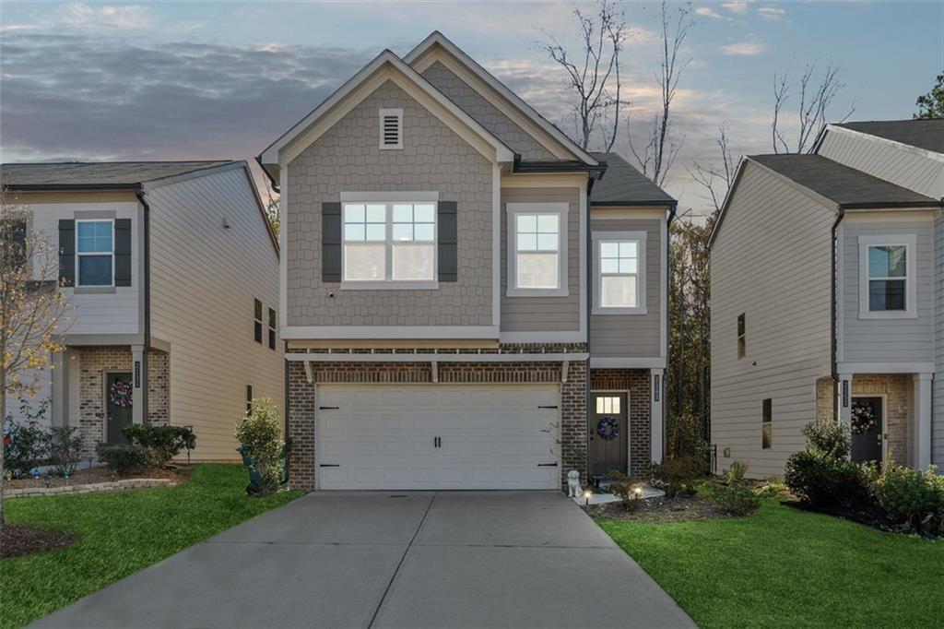Welcome to the stunning “Brookpark” plan by McKinley Homes. This 5-bedroom home offers the perfect blend of elegance and functionality. This spacious residence boasts a thoughtful design that includes a main floor guest room and full bath and an upstairs loft, providing ample space for relaxation and entertainment. As you step into the main floor, you are greeted by a grand foyer that leads you into the heart of the home. The open-concept layout seamlessly connects the living room, dining area, and gourmet kitchen, creating a perfect space for family gatherings and entertaining friends. Make your way upstairs to discover the spacious loft, a versatile area that can be used as a media room, playroom, or home office. The second floor is also home to the impressive master suite, featuring a generous bedroom, a walk-in closet, and a spa-like ensuite bathroom. Three additional well-appointed bedrooms and a full bath with a double vanity complete the upper level, providing plenty of room for a growing family or accommodating guest. Outside the property features a beautifully landscaped back yard with ample space for outdoor activities. Located in a desirable neighborhood with close proximity to schools, shopping, dining, parks and recreation, this 5-bedroom home with a main floor guest room and an upstairs loft offers the perfect combination of luxury, comfort, and convenience. Don’t miss the opportunity to make this your dream home! **This home is to be built with an estimated completion date of June 2025**
Listing Provided Courtesy of McKinley Properties, LLC.
Property Details
Price:
$448,706
MLS #:
7517905
Status:
Active Under Contract
Beds:
5
Baths:
3
Address:
505 Paces Drive
Type:
Single Family
Subtype:
Single Family Residence
Subdivision:
Paces Estates
City:
Lithia Springs
Listed Date:
Feb 1, 2025
State:
GA
Finished Sq Ft:
2,551
Total Sq Ft:
2,551
ZIP:
30122
Year Built:
2025
Schools
Elementary School:
Annette Winn
Middle School:
Turner – Douglas
High School:
Lithia Springs
Interior
Appliances
Dishwasher, Disposal, Gas Range, Microwave
Bathrooms
3 Full Bathrooms
Cooling
Ceiling Fan(s), Central Air
Fireplaces Total
1
Flooring
Carpet, Ceramic Tile, Other
Heating
Central, Natural Gas
Laundry Features
Electric Dryer Hookup, In Hall, Laundry Room, Upper Level
Exterior
Architectural Style
Traditional
Community Features
Homeowners Assoc, Near Schools, Near Shopping, Near Trails/ Greenway, Playground, Pool, Sidewalks, Street Lights
Construction Materials
Brick Front, Cement Siding
Exterior Features
None
Other Structures
None
Parking Features
Driveway, Garage, Garage Door Opener, Garage Faces Front
Roof
Shingle
Security Features
Smoke Detector(s)
Financial
HOA Fee
$1,000
HOA Frequency
Annually
HOA Includes
Swim
Initiation Fee
$1,000
Tax Year
2024
Taxes
$3,600
Map
Contact Us
Mortgage Calculator
Similar Listings Nearby
- 2170 CHARLESTON Place
Lithia Springs, GA$465,000
0.32 miles away
- 545 Paces Drive
Lithia Springs, GA$454,902
0.21 miles away
- 3420 HONEYSUCKLE Lane
Lithia Springs, GA$445,000
0.75 miles away
- 2270 Highridge Point Drive
Lithia Springs, GA$444,206
0.00 miles away
- 2955 Jefferson Street
Austell, GA$414,900
1.32 miles away
- 2949 Jefferson Street
Austell, GA$398,900
1.33 miles away
- 4336 Parkview Dr
Lithia Springs, GA$398,000
1.84 miles away
- 2141 WESTSIDE Drive
Austell, GA$385,000
1.54 miles away
- 5901 Miller Road
Austell, GA$375,000
1.28 miles away

505 Paces Drive
Lithia Springs, GA
LIGHTBOX-IMAGES

