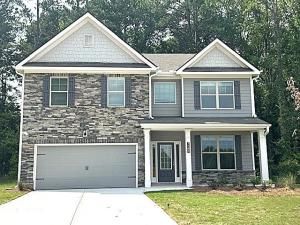Introducing the Lakewood Plan by McKinley Homes — where modern comfort, style, and functionality come together.
Step inside and experience the spacious, open-concept design that seamlessly connects the living, dining, and kitchen areas — ideal for both daily living and entertaining. Oversized windows allow natural light to fill the space, creating a bright and inviting atmosphere.
The heart of the home is the gourmet kitchen, thoughtfully designed with a large center island, sleek stainless steel appliances, granite countertops, and ample storage — offering the perfect balance of beauty and convenience.
Upstairs, discover **five generously sized bedrooms**, providing comfort and flexibility for family, guests, or a home office setup. The private primary suite is a true retreat, featuring a cozy sitting area, an oversized walk-in closet, and a spa-like bathroom complete with a soaking tub, walk-in shower, and dual vanity.
Located in a desirable community with easy access to Sweetwater Creek Park, the Silver Comet Trail, I-20, Six Flags Over Georgia, and a wide variety of shopping, dining, and entertainment options. Plus, Hartsfield-Jackson Atlanta International Airport is just a short drive away.
*Exterior photo shown is of the actual home. Interior photos represent the same floorplan but may not reflect the actual home — interior finishes will vary.*
Step inside and experience the spacious, open-concept design that seamlessly connects the living, dining, and kitchen areas — ideal for both daily living and entertaining. Oversized windows allow natural light to fill the space, creating a bright and inviting atmosphere.
The heart of the home is the gourmet kitchen, thoughtfully designed with a large center island, sleek stainless steel appliances, granite countertops, and ample storage — offering the perfect balance of beauty and convenience.
Upstairs, discover **five generously sized bedrooms**, providing comfort and flexibility for family, guests, or a home office setup. The private primary suite is a true retreat, featuring a cozy sitting area, an oversized walk-in closet, and a spa-like bathroom complete with a soaking tub, walk-in shower, and dual vanity.
Located in a desirable community with easy access to Sweetwater Creek Park, the Silver Comet Trail, I-20, Six Flags Over Georgia, and a wide variety of shopping, dining, and entertainment options. Plus, Hartsfield-Jackson Atlanta International Airport is just a short drive away.
*Exterior photo shown is of the actual home. Interior photos represent the same floorplan but may not reflect the actual home — interior finishes will vary.*
Current real estate data for Single Family in Lithia Springs as of Nov 29, 2025
91
Single Family Listed
141
Avg DOM
171
Avg $ / SqFt
$347,911
Avg List Price
Property Details
Price:
$455,860
MLS #:
7571770
Status:
Active
Beds:
5
Baths:
4
Type:
Single Family
Subtype:
Single Family Residence
Subdivision:
Paces Estates
Listed Date:
May 1, 2025
Total Sq Ft:
2,562
Year Built:
2025
Schools
Elementary School:
Annette Winn
Middle School:
Turner – Douglas
High School:
Lithia Springs
Interior
Appliances
Dishwasher, Disposal, Gas Range, Gas Water Heater, Microwave
Bathrooms
3 Full Bathrooms, 1 Half Bathroom
Cooling
Ceiling Fan(s), Central Air
Fireplaces Total
1
Flooring
Carpet, Ceramic Tile, Hardwood
Heating
Central
Laundry Features
Electric Dryer Hookup, In Hall, Laundry Room, Upper Level
Exterior
Architectural Style
Traditional
Community Features
Homeowners Assoc, Near Schools, Near Shopping, Park, Playground, Pool
Construction Materials
Brick Veneer, Cement Siding
Exterior Features
Rain Gutters
Other Structures
None
Parking Features
Attached, Garage, Garage Door Opener
Roof
Composition
Security Features
Carbon Monoxide Detector(s), Smoke Detector(s)
Financial
HOA Fee
$1,000
HOA Frequency
Annually
HOA Includes
Insurance, Maintenance Grounds, Reserve Fund, Swim
Initiation Fee
$1,000
Tax Year
2025
Map
Contact Us
Mortgage Calculator
Community
- Address2102 Orchird Lane Lithia Springs GA
- SubdivisionPaces Estates
- CityLithia Springs
- CountyDouglas – GA
- Zip Code30122
Subdivisions in Lithia Springs
- Anna Bella Estates
- Ansley Park
- Aspen Woods S/D
- Aspen Woods/Killarney Hills
- Avion Park
- Bagby Park at Chapel Hills
- Bearden Place
- Beaver Estates
- Bent Pine
- Boulder Park Estates
- Brown Estate
- Buis Isham R Prop
- Chestnut Log
- Cooper Heights
- Country Oaks
- Deerfield
- Elan Sweetwater Creek
- Fairhaven
- Glen at Kensington
- Glen Florence
- Glen Kensington
- Glenn Florence
- Hasty Estates
- Killarney Hills
- Killnary Hills
- Meadowview
- Mt Vernon Estates
- none/main road
- North Kingsley Estates, Unit II
- Oak Hill
- OLD DOUGLAS MANOR
- Paces Estates
- Paces Estates Ph 1
- Paces Estates Phase 1
- Park Forest
- Park Forrest
- Pine Valley
- Raven Subdivision
- Rocky Hills
- Rosehill
- South Ridge
- Standing Rock Meadow
- Stonewood
- Sweetbriar
- Sweetwater
- Sweetwater Rd
- Sweetwater Ridge
- The View at Groovers Lake
- Tributary at New Manchester
- Tributary New Manchester
Property Summary
- Located in the Paces Estates subdivision, 2102 Orchird Lane Lithia Springs GA is a Single Family for sale in Lithia Springs, GA, 30122. It is listed for $455,860 and features 5 beds, 4 baths, and has approximately 0 square feet of living space, and was originally constructed in 2025. The average price per square foot for Single Family listings in Lithia Springs is $171. The average listing price for Single Family in Lithia Springs is $347,911. To schedule a showing of MLS#7571770 at 2102 Orchird Lane in Lithia Springs, GA, contact your Windsor Realty agent at 678-395-6700.
Similar Listings Nearby

2102 Orchird Lane
Lithia Springs, GA

