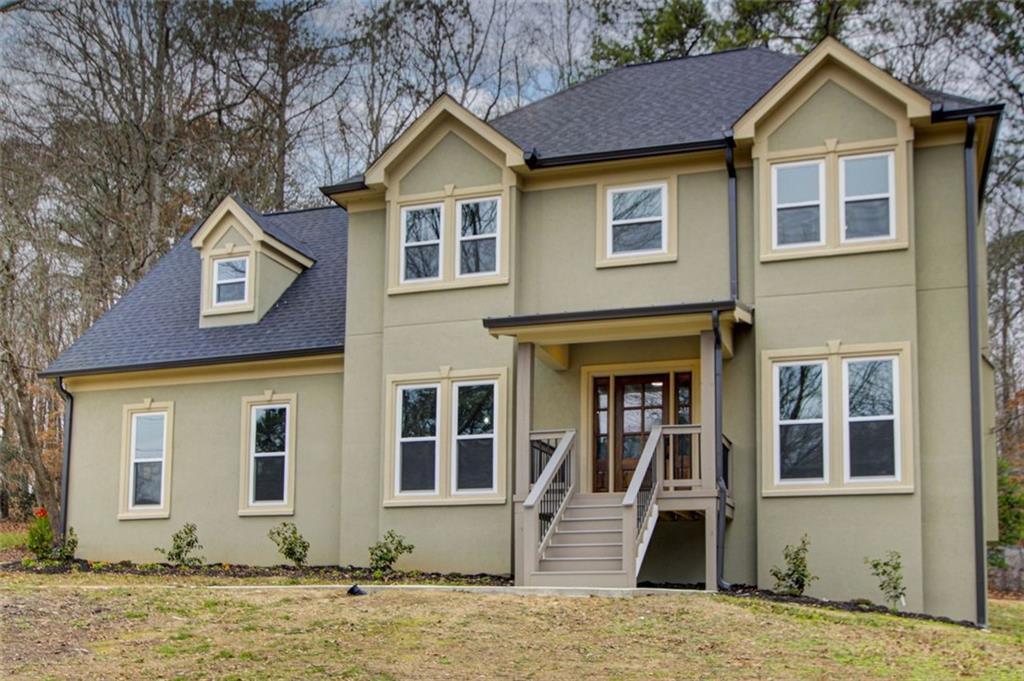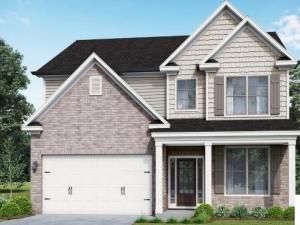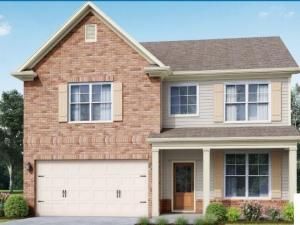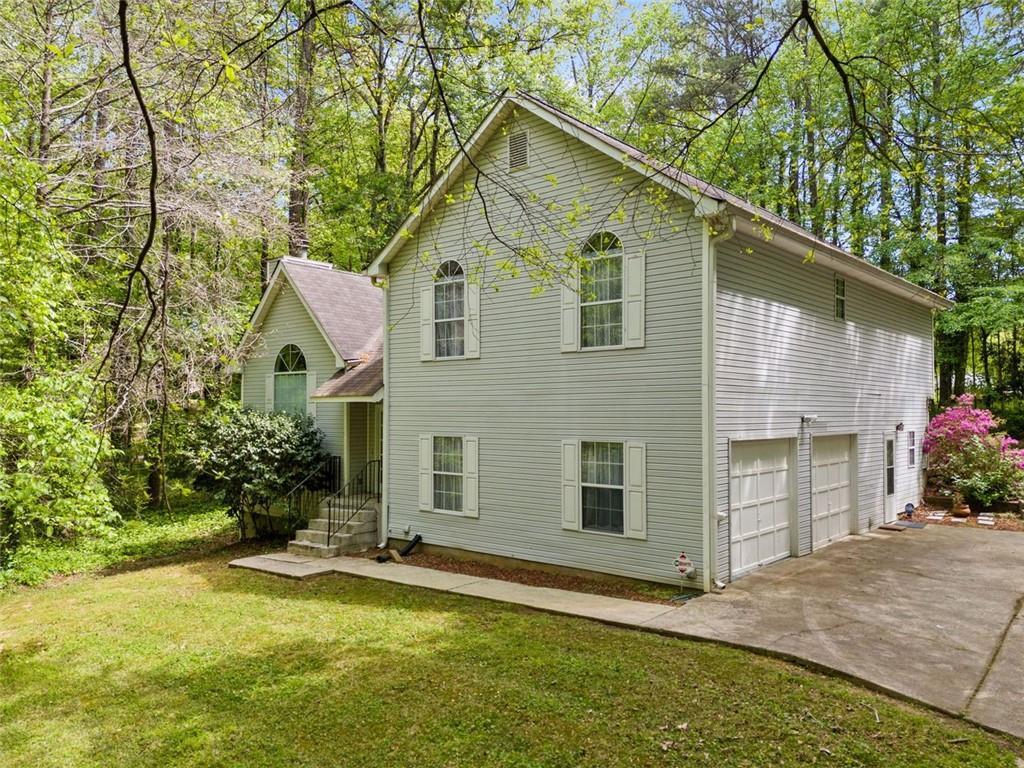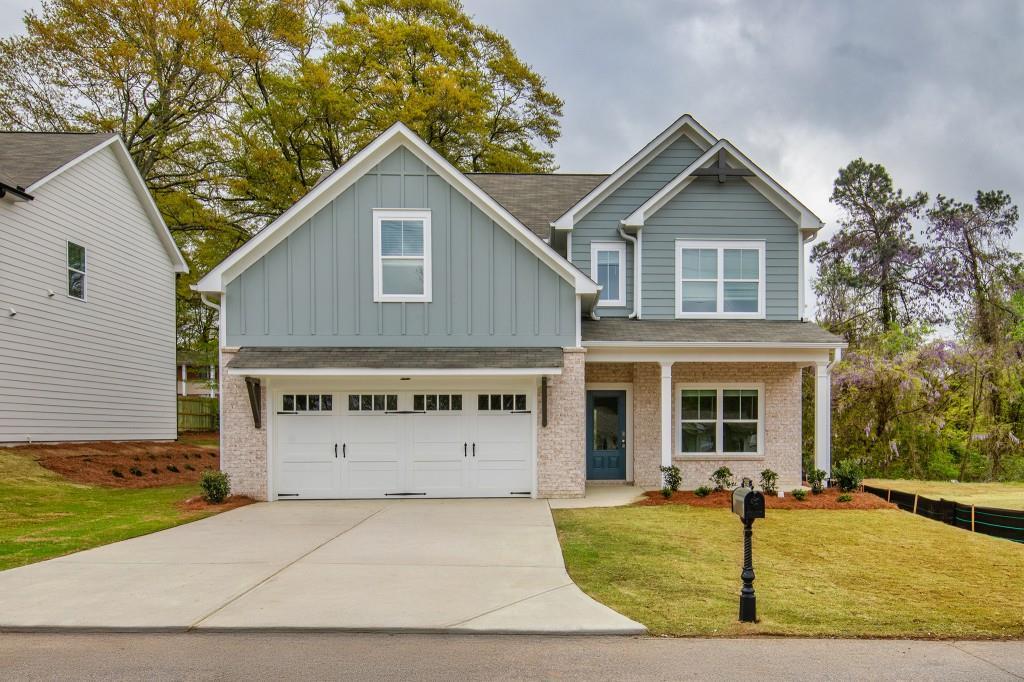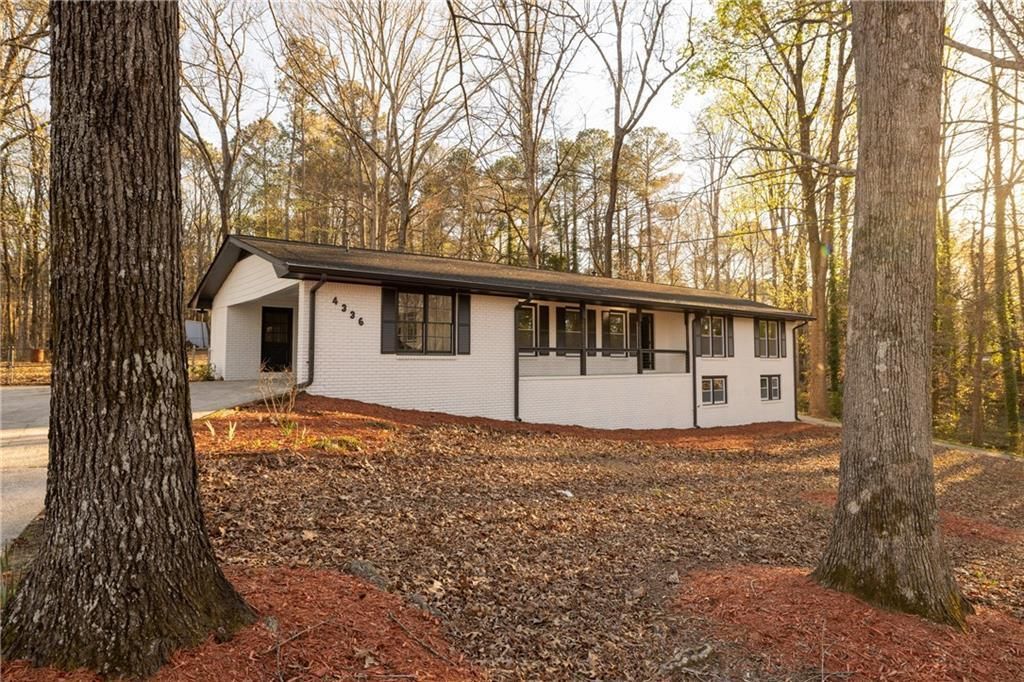Spacious 6-Bedroom Home with Finished Basement in Paces Estates
Welcome to this beautifully maintained Shelly II floor plan, offering a perfect blend of comfort and functionality. This home features 6 bedrooms and 3.5 bathrooms, including a master suite on the main level, ideal for convenience and privacy.
Main Level Highlights:
Open-concept living room seamlessly connected to the kitchen and breakfast area
Gourmet kitchen with granite countertops and tile backsplash
Spacious master suite with en-suite bathroom
Upper Level:
Three generously sized bedrooms, Full bathroom
Finished Basement: Two additional rooms, perfect for bedrooms, home office, or gym, Full bathroom
Additional living space for entertainment or relaxation Additional Features:
Total living area of 2,600 sq ft
Situated on a 0.34-acre lot
Located in the desirable Paces Estates community
Proximity to I-20 and Arbor Place Mall, offering easy access to shopping, dining, and entertainment
This home combines modern amenities with a practical layout, making it a perfect choice for families or anyone seeking ample space. Don’t miss the opportunity to own this exceptional property in a sought-after location.
Welcome to this beautifully maintained Shelly II floor plan, offering a perfect blend of comfort and functionality. This home features 6 bedrooms and 3.5 bathrooms, including a master suite on the main level, ideal for convenience and privacy.
Main Level Highlights:
Open-concept living room seamlessly connected to the kitchen and breakfast area
Gourmet kitchen with granite countertops and tile backsplash
Spacious master suite with en-suite bathroom
Upper Level:
Three generously sized bedrooms, Full bathroom
Finished Basement: Two additional rooms, perfect for bedrooms, home office, or gym, Full bathroom
Additional living space for entertainment or relaxation Additional Features:
Total living area of 2,600 sq ft
Situated on a 0.34-acre lot
Located in the desirable Paces Estates community
Proximity to I-20 and Arbor Place Mall, offering easy access to shopping, dining, and entertainment
This home combines modern amenities with a practical layout, making it a perfect choice for families or anyone seeking ample space. Don’t miss the opportunity to own this exceptional property in a sought-after location.
Listing Provided Courtesy of Maximum One Executive Realtors
Property Details
Price:
$468,000
MLS #:
7584303
Status:
Active
Beds:
6
Baths:
4
Address:
350 Paces Dr
Type:
Single Family
Subtype:
Single Family Residence
Subdivision:
Paces Estates Ph 1
City:
Lithia Springs
Listed Date:
May 21, 2025
State:
GA
Finished Sq Ft:
2,600
Total Sq Ft:
2,600
ZIP:
30122
Year Built:
2018
Schools
Elementary School:
Annette Winn
Middle School:
Turner – Douglas
High School:
Lithia Springs
Interior
Appliances
Dishwasher, Microwave, Other
Bathrooms
3 Full Bathrooms, 1 Half Bathroom
Cooling
Ceiling Fan(s), Central Air
Fireplaces Total
1
Flooring
Hardwood, Luxury Vinyl, Wood
Heating
Natural Gas
Laundry Features
Laundry Room
Exterior
Architectural Style
Contemporary
Community Features
None
Construction Materials
Brick Front, Cement Siding
Exterior Features
Other
Other Structures
None
Parking Features
Attached, Garage
Roof
Composition, Other
Security Features
Carbon Monoxide Detector(s), Fire Alarm
Financial
Tax Year
2024
Taxes
$5,377
Map
Contact Us
Mortgage Calculator
Similar Listings Nearby
- 2170 CHARLESTON Place
Lithia Springs, GA$460,000
0.37 miles away
- 545 Paces Drive
Lithia Springs, GA$454,902
0.29 miles away
- 505 Paces Drive
Lithia Springs, GA$448,706
0.10 miles away
- 3420 HONEYSUCKLE Lane
Lithia Springs, GA$445,000
0.85 miles away
- 2701 Montie Court
Lithia Springs, GA$443,490
0.53 miles away
- 2709 Montie Court
Lithia Springs, GA$430,490
0.53 miles away
- 2955 Jefferson Street
Austell, GA$414,900
1.24 miles away
- 4336 Parkview Drive
Lithia Springs, GA$398,000
1.88 miles away
- 2693 Jordan Lane
Lithia Springs, GA$391,500
1.79 miles away

350 Paces Dr
Lithia Springs, GA
LIGHTBOX-IMAGES



































