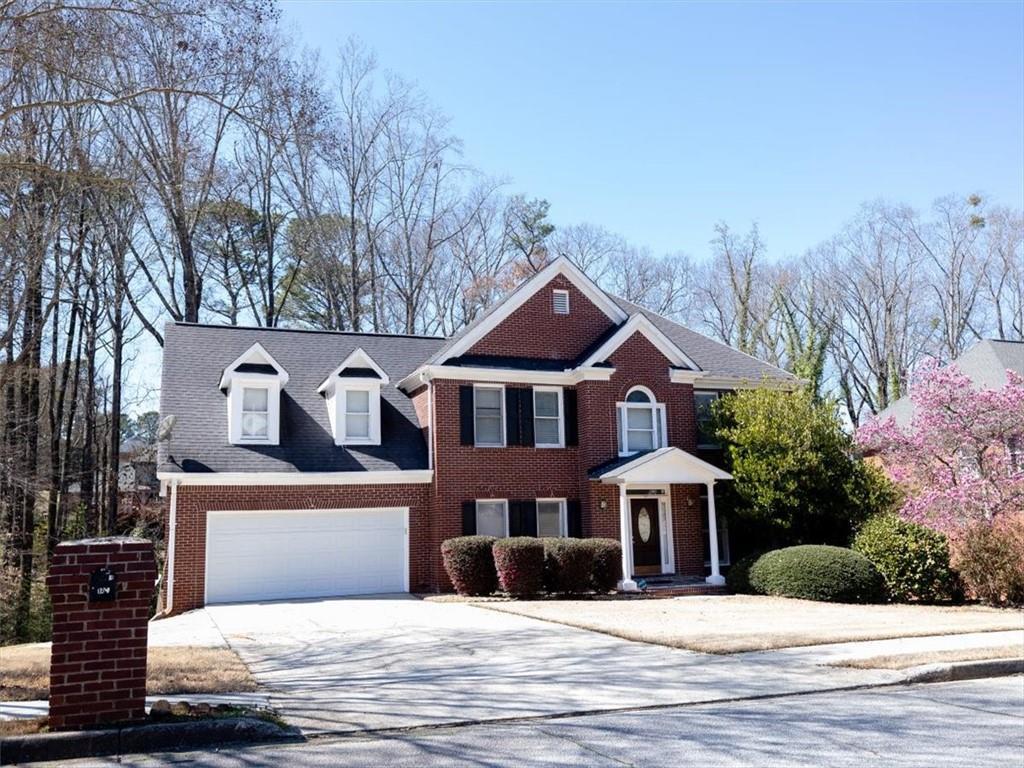Updated Cul-De-Sac Retreat with Expansive Outdoor Living in Top-Rated Parkview District
Tucked into a quiet cul-de-sac is a move-in ready gem offering beautifully updated interiors and exceptional outdoor space—all in one of Lilburn’s most vibrant, convenient neighborhoods.
Inside, you’ll find a freshly renovated kitchen, hardwood floors, and two fully updated bathrooms upstairs plus a half bath on the main. The spa-like primary bath features a walk-in shower with frameless glass, rainfall showerhead, new tile, and a sleek modern vanity. The hall bath is equally impressive with a new tub, stylish tile surround, and premium finishes. A bright sunroom—complete with HVAC—serves as the perfect flex space for a playroom, office, or lounge and opens to decks on both sides, blurring the lines between indoor comfort and outdoor enjoyment.
Step outside and enjoy two expansive decks, perfect for dining, relaxing, or entertaining outdoors. The spacious backyard includes two sheds for storage, hobbies, or gardening, plus a big 2-car garage for added convenience.
This home places you minutes from top-rated Arcado Elementary, Trickum Middle, and Parkview High. Nearby, enjoy an unbeatable blend of local flavor and daily convenience—upscale Italian at Le Sorelle, bold Latin fare at Frida’s Taqueria, wood-fired pizza at Fresca Trattoria, plus shopping at Publix, Ingles, and Plaza Las Americas. Outdoor lovers will appreciate nearby Lilburn City Park and Camp Creek Greenway’s scenic trails.
Schedule your private showing today and experience the comfort, convenience, and community.
Tucked into a quiet cul-de-sac is a move-in ready gem offering beautifully updated interiors and exceptional outdoor space—all in one of Lilburn’s most vibrant, convenient neighborhoods.
Inside, you’ll find a freshly renovated kitchen, hardwood floors, and two fully updated bathrooms upstairs plus a half bath on the main. The spa-like primary bath features a walk-in shower with frameless glass, rainfall showerhead, new tile, and a sleek modern vanity. The hall bath is equally impressive with a new tub, stylish tile surround, and premium finishes. A bright sunroom—complete with HVAC—serves as the perfect flex space for a playroom, office, or lounge and opens to decks on both sides, blurring the lines between indoor comfort and outdoor enjoyment.
Step outside and enjoy two expansive decks, perfect for dining, relaxing, or entertaining outdoors. The spacious backyard includes two sheds for storage, hobbies, or gardening, plus a big 2-car garage for added convenience.
This home places you minutes from top-rated Arcado Elementary, Trickum Middle, and Parkview High. Nearby, enjoy an unbeatable blend of local flavor and daily convenience—upscale Italian at Le Sorelle, bold Latin fare at Frida’s Taqueria, wood-fired pizza at Fresca Trattoria, plus shopping at Publix, Ingles, and Plaza Las Americas. Outdoor lovers will appreciate nearby Lilburn City Park and Camp Creek Greenway’s scenic trails.
Schedule your private showing today and experience the comfort, convenience, and community.
Listing Provided Courtesy of Compass
Property Details
Price:
$398,000
MLS #:
7620234
Status:
Active
Beds:
3
Baths:
3
Address:
5678 Fern Creek Drive SW
Type:
Single Family
Subtype:
Single Family Residence
Subdivision:
North Fork
City:
Lilburn
Listed Date:
Jul 23, 2025
State:
GA
Total Sq Ft:
1,868
ZIP:
30047
Year Built:
1976
Schools
Elementary School:
Arcado
Middle School:
Trickum
High School:
Parkview
Interior
Appliances
Dishwasher, Electric Range, Microwave, Refrigerator
Bathrooms
2 Full Bathrooms, 1 Half Bathroom
Cooling
Ceiling Fan(s), Central Air
Fireplaces Total
1
Flooring
Hardwood
Heating
Central, Forced Air
Laundry Features
Laundry Room
Exterior
Architectural Style
Traditional
Community Features
Near Public Transport, Near Schools, Near Shopping, Park, Playground
Construction Materials
Frame, Vinyl Siding
Exterior Features
Private Entrance, Private Yard
Other Structures
None
Parking Features
Driveway, Garage, Garage Faces Front, Kitchen Level, Storage
Parking Spots
2
Roof
Composition
Security Features
None
Financial
Tax Year
2024
Taxes
$3,475
Map
Contact Us
Mortgage Calculator
Similar Listings Nearby
- 110 AMSTERDAM Drive
Lilburn, GA$509,000
1.00 miles away
- 100 Cross Creek Drive
Lilburn, GA$500,000
0.98 miles away
- 2600 Sandpiper Drive
Tucker, GA$499,999
1.74 miles away
- 5401 Drive
Smoke Rise, GA$490,000
1.69 miles away
- 441 Belgrave Lane
Tucker, GA$489,500
1.06 miles away
- 5839 Darry Circle
Norcross, GA$485,000
1.48 miles away
- 5783 Poppy Tree Lane
Tucker, GA$480,000
0.96 miles away
- 5632 Stillwater Court
Stone Mountain, GA$474,995
1.58 miles away
- 5465 N Fork Drive SW
Lilburn, GA$450,000
0.52 miles away
- 5170 Oxbow Road
Stone Mountain, GA$449,900
1.72 miles away

5678 Fern Creek Drive SW
Lilburn, GA
LIGHTBOX-IMAGES




















































































































































































































































































































































































































































































