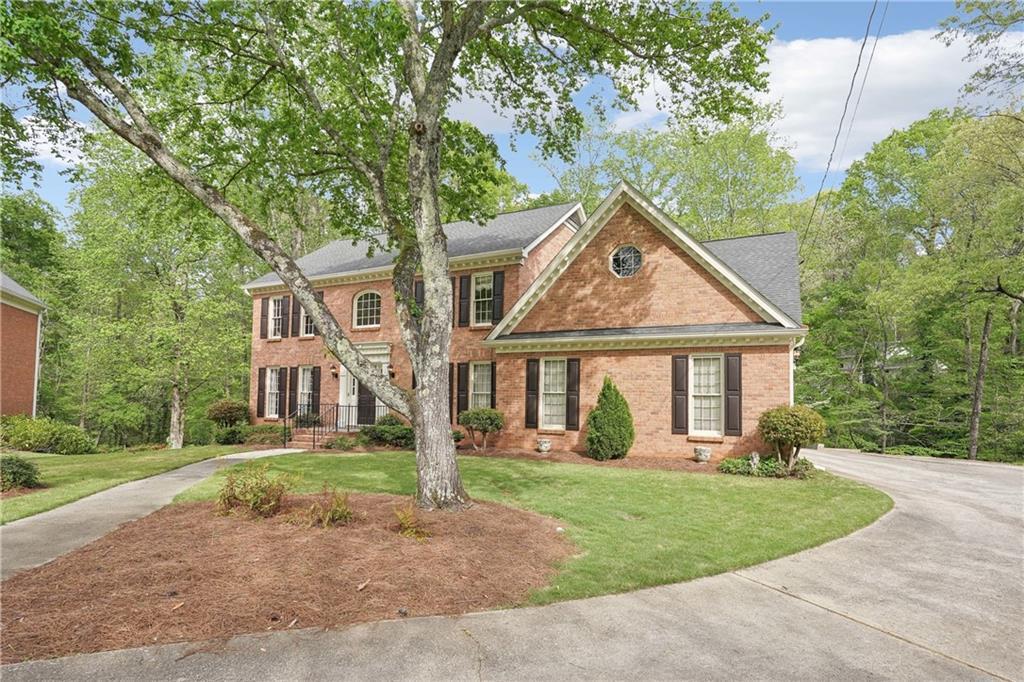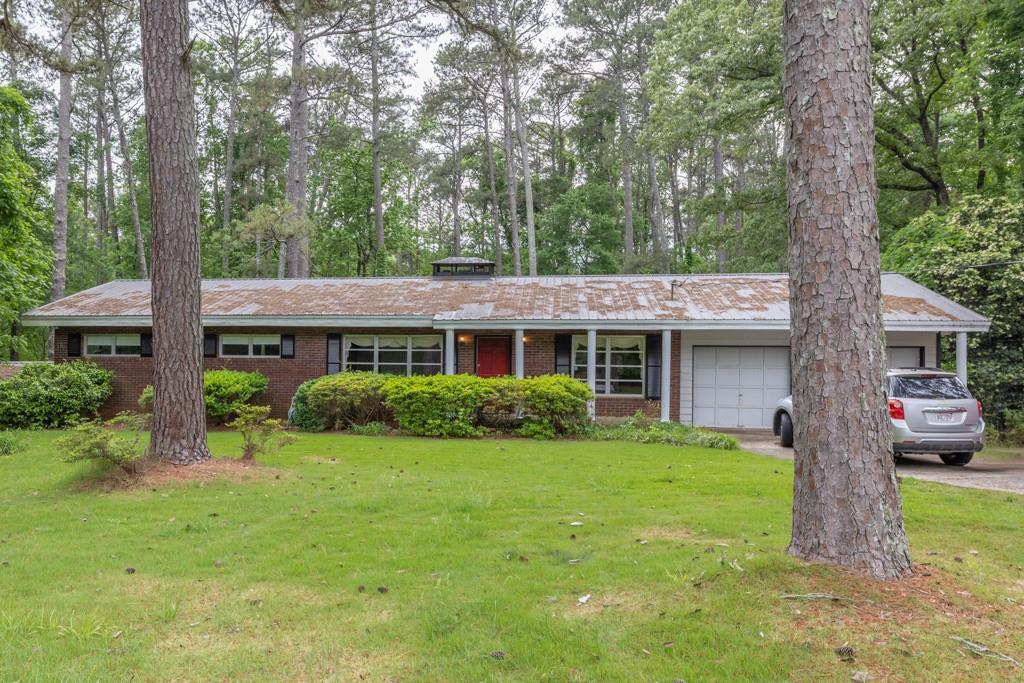This spacious 4201 sq. ft. beauty is more than a house-it’s your next adventure! Nestled in a private cul-de-sac on nearly an acre with a babbling creek, towering trees, and a cozy firepit, it’s your peaceful escape from the hustle and bustle. Inside, you’ll find 4 bedrooms, 3 baths, and 3 extra rooms for whatever your heart desires-office, gym, studio, you name it! The flex space in the basement is perfect for movie nights, crafting, or that pool table you’ve always wanted. Cook like a pro in the updated kitchen with its chic eclectic lighting, quartz countertops, and sleek stainless steel appliances. The living room steals the show with high ceilings, and built-in bookcases for your books, plants, or favorite knick-knacks. The floor plan? Chef’s kiss! One bedroom with an en suite is conveniently located downstairs, while the primary suite and other bedrooms are upstairs-including a massive bonus room with its own staircase. The primary bath feels like a spa with its double vanity and custom-tiled tub and shower. Outside, enjoy the low-maintenance four-sided brick exterior deck overlooking the backyard. The fenced area is perfect for pets or playtime, and the extra-large driveway offers plenty of parking for guests. All this in the desirable Parkview School District and just minutes from Lilburn, Norcross, Stone Mountain, and Atlanta.
Listing Provided Courtesy of Keller Williams Realty Atlanta Partners
Property Details
Price:
$599,000
MLS #:
7558710
Status:
Active
Beds:
4
Baths:
3
Address:
918 Guinevere Way
Type:
Single Family
Subtype:
Single Family Residence
Subdivision:
Newcastle
City:
Lilburn
Listed Date:
Apr 10, 2025
State:
GA
Finished Sq Ft:
4,201
Total Sq Ft:
4,201
ZIP:
30047
Year Built:
1980
Schools
Elementary School:
Camp Creek
Middle School:
Trickum
High School:
Parkview
Interior
Appliances
Dishwasher, Disposal, Gas Water Heater, Microwave
Bathrooms
3 Full Bathrooms
Cooling
Ceiling Fan(s), Central Air, Electric
Fireplaces Total
2
Flooring
Ceramic Tile, Hardwood
Heating
Central, Forced Air, Natural Gas
Laundry Features
Common Area, Laundry Room
Exterior
Architectural Style
Traditional
Community Features
Homeowners Assoc, Playground, Street Lights
Construction Materials
Brick 4 Sides
Exterior Features
Private Yard
Other Structures
Workshop
Parking Features
Attached, Garage Door Opener, Garage Faces Side, Level Driveway
Parking Spots
2
Roof
Composition
Security Features
Smoke Detector(s)
Financial
HOA Fee
$50
HOA Frequency
Annually
Tax Year
2024
Taxes
$6,204
Map
Contact Us
Mortgage Calculator
Similar Listings Nearby
- 881 Rockbridge Road SW
Lilburn, GA$759,000
0.98 miles away
- 240 Flowers Cove Lane
Lilburn, GA$729,900
1.38 miles away
- 6141 Windsong Way
Smoke Rise, GA$724,400
1.90 miles away
- 5190 BEECH FOREST Drive SW
Lilburn, GA$699,900
0.45 miles away
- 851 Rockbridge Road SW
Lilburn, GA$679,000
1.10 miles away
- 1595 Lake Lucerne Rd SW
Lilburn, GA$649,999
1.73 miles away
- 5121 Hunters Hill Cove SW
Lilburn, GA$649,900
1.64 miles away
- 5000 Bainbridge Court SW
Lilburn, GA$649,000
0.33 miles away
- 4307 Cedar Wood Drive SW
Lilburn, GA$639,900
1.27 miles away
- 1755 Pinetree Pass Lane SW
Lilburn, GA$625,000
1.67 miles away

918 Guinevere Way
Lilburn, GA
LIGHTBOX-IMAGES














































































































































































































































































































































































































































































































































































