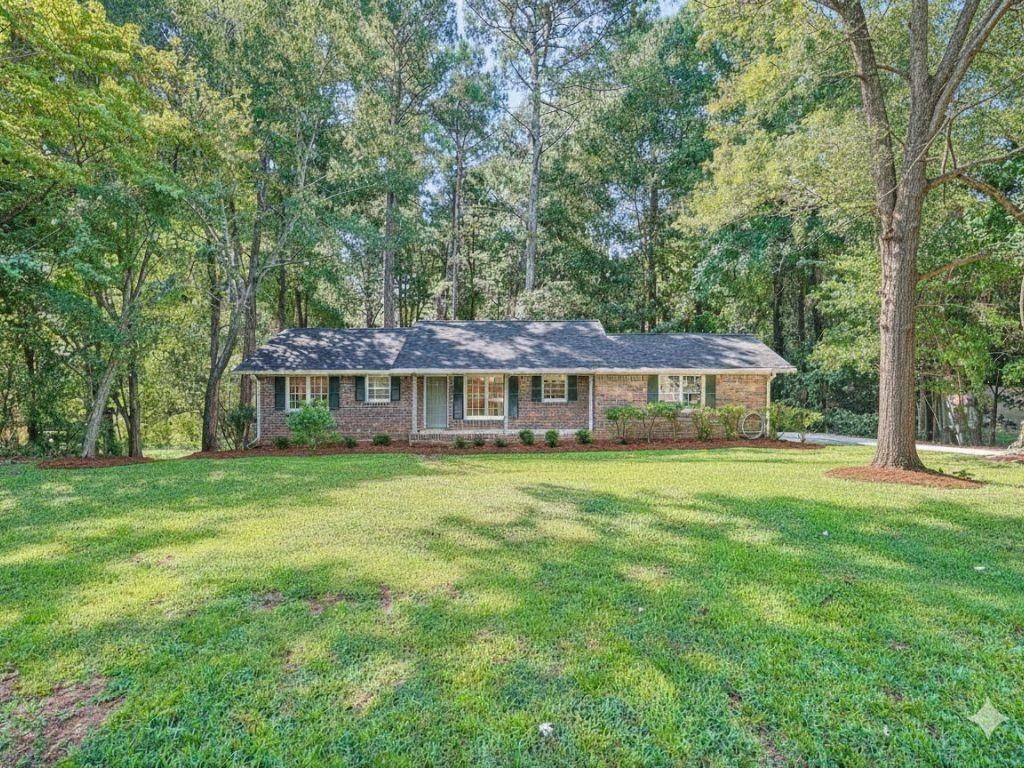Welcome to 4774 Saint Bernard, located in the desirable Lake Lucerne Estates. This charming home offers 3 bedrooms and 2 bathrooms, with 2 bedrooms and 1 bathroom on the main level, plus a fully finished basement featuring a private 1 bedroom, 1 bathroom suite complete with a kitchenette and separate living space. The main level showcases gorgeous hardwood floors and has been thoughtfully updated with a new roof, new HVAC system, and new water heater. The lower level offers incredible flexibility—whether as a teen or in-law suite, or a potential rental opportunity generating up to $1,500 per month for house hacking. Residents enjoy access to the voluntary HOA, which includes the clubhouse, community garden, and scenic lake. Conveniently located within 2 miles of Starbucks, Lidl, Kroger, and multiple parks, this home perfectly blends comfort, convenience, and community living.
Current real estate data for Single Family in Lilburn as of Dec 04, 2025
192
Single Family Listed
77
Avg DOM
276
Avg $ / SqFt
$473,414
Avg List Price
Property Details
Price:
$370,000
MLS #:
7678019
Status:
Active
Beds:
3
Baths:
2
Type:
Single Family
Subtype:
Single Family Residence
Subdivision:
Lake Lucerne Estates
Listed Date:
Nov 6, 2025
Total Sq Ft:
2,132
Year Built:
1973
Schools
Elementary School:
Mountain Park – Gwinnett
Middle School:
Trickum
High School:
Parkview
Interior
Appliances
Dishwasher, Dryer, Gas Range, Microwave, Refrigerator, Washer
Bathrooms
2 Full Bathrooms
Cooling
Central Air
Fireplaces Total
2
Flooring
Hardwood
Heating
Natural Gas
Laundry Features
In Basement
Exterior
Architectural Style
Ranch
Community Features
Boating, Clubhouse, Fishing
Construction Materials
Brick
Exterior Features
Private Yard, Rain Gutters
Other Structures
None
Parking Features
Carport
Roof
Shingle
Security Features
Smoke Detector(s)
Financial
Tax Year
2025
Taxes
$4,564
Map
Contact Us
Mortgage Calculator
Community
- Address4774 Saint Bernard Drive SW Lilburn GA
- SubdivisionLake Lucerne Estates
- CityLilburn
- CountyGwinnett – GA
- Zip Code30047
Subdivisions in Lilburn
- Annsbury Park
- Arrowind
- Avery Park
- Avery Park Townhomes
- Barrington Rdg
- Barrington Ridge
- Beaver
- Beaver Run Court Sub #1
- Beechwood Forest
- Bent River
- Beverly Woods
- Bradley Woods
- BRANDLWOOD
- Brooks Farm
- Brookwood Commons
- Brookwood Corners
- Brookwood Landing
- Brookwood Laurel
- Brookwood Place
- Brookwood West
- Bryson Meadows
- Burntwood
- Cambria Springs
- Camp Creek Estates
- Carrefour
- Carrefour Place
- Carter Woods
- CASA LOMA
- CASA-DEL-RIO 1
- CASCO FOREST
- Cedar Creek
- Cedar Creek Cove
- Cedar Creek Crossing
- cedar wood
- Charlton Ives
- Cherokee Woods
- Cherokee Woods East
- Chestnut Lake
- Chisholm Forest
- Cloverwood
- Colonial Estates
- Cottages at Noble Village
- County Incorporated
- county unincorporated
- Creekside At Pleasant Hill
- Creekside Manor
- Creekside/ Pleasant Hill
- Cricket Walk
- Cross Creek
- Deerbrook
- Dickens Mill
- Dickens Trail
- Durham Ridge
- East Highlands
- East Kensington
- Embassy Walk
- Estates at Nash Lake
- EVERGREEN CROSSING
- FOUR WINDS
- Fox Forest
- FOX FOREST UNIT 3
- Garden Acres
- Garner Creek
- Garner creek at Parkview
- Global Gardens
- Goosa Bay
- Green Acres
- Green Valley Estate
- Griffith Heath
- Gwens Ridge
- Gwins Ridge
- Habersham Ridge
- Hales Trace
- Hampton Lakes
- Hampton Rhoades
- Hanarry Estates
- Hanarry Estates West
- Hannarry Estates
- Haralson Hills
- Haralson Hills/Hampton Rhoades
- Harmony Grove Estate
- HARMONY POINT
- Hasty Acres
- Hidden River
- Hunters Hill
- Huntington
- Indian Springs
- Kelleys Mill
- Kellys Mill
- Killian Hill
- Killian Ridge
- KILLIAN WOODS
- Kimberly Woods
- Kingston Commons
- Lake Lucerne Estates
- Larkview Manor 1
- Lee Acres
- Lucerne Valley Estate
- Lucerne Valley Estates
- Luxomni Place
- Manchester
- Mayfair
- McDaniels Bluff
- MEADOW GREEN
- Mountain Laurel
- Mountain Villa
- Mountain Villa 01
- New Castle
- Newcastle
- North Fork
- Norwood Forest
- Nottingham
- Olde Maryland
- Onawa Court
- Park Forest
- Parkview Crossing
- PARKVIEW EAST
- PARKVIEW EAST PH2 – PB152-46
- Parkview East Sub Ph 2
- Parkview Forest
- Paxton Landing
- PINE COVE
- Pineridge Manor
- Preserve at Killian Hill
- Ridgeland Forest
- Rivercliff
- Rivercliff Place
- RiverCliff Trace
- Rivermeade
- Rivermist
- Roundtree
- Sarann Woods
- Sawgrass
- SCARLET WOODS UNIT 1
- Shadow Ridge
- Spring Mill
- St Albans
- Stonemont
- Stonewalk
- The Preserve a Killian Hill
- The Preserve At Killian Hill
- The Preserveat Killian Hill
- Timber Glen Forest
- Town & Country
- Town & Country Estate
- Townes At Greenleaf
- Townes at Rockfern
- Turltle Creek
- Village Green
- Walnut Creek Crossing
- Wash Lee Estates
- Westchester I
- WESTPOINT
- Whisper Ridge Estates
- Whispering Forest
- Windsong
- Wolf Laurel
- Woodbridge Estate
- Woodfall
- Woods Of Parkview
- Wydella Estates
- Yellow River
- Young Estates
Property Summary
- Located in the Lake Lucerne Estates subdivision, 4774 Saint Bernard Drive SW Lilburn GA is a Single Family for sale in Lilburn, GA, 30047. It is listed for $370,000 and features 3 beds, 2 baths, and has approximately 0 square feet of living space, and was originally constructed in 1973. The average price per square foot for Single Family listings in Lilburn is $276. The average listing price for Single Family in Lilburn is $473,414. To schedule a showing of MLS#7678019 at 4774 Saint Bernard Drive SW in Lilburn, GA, contact your Windsor Realty agent at 678-395-6700.
Similar Listings Nearby

4774 Saint Bernard Drive SW
Lilburn, GA

