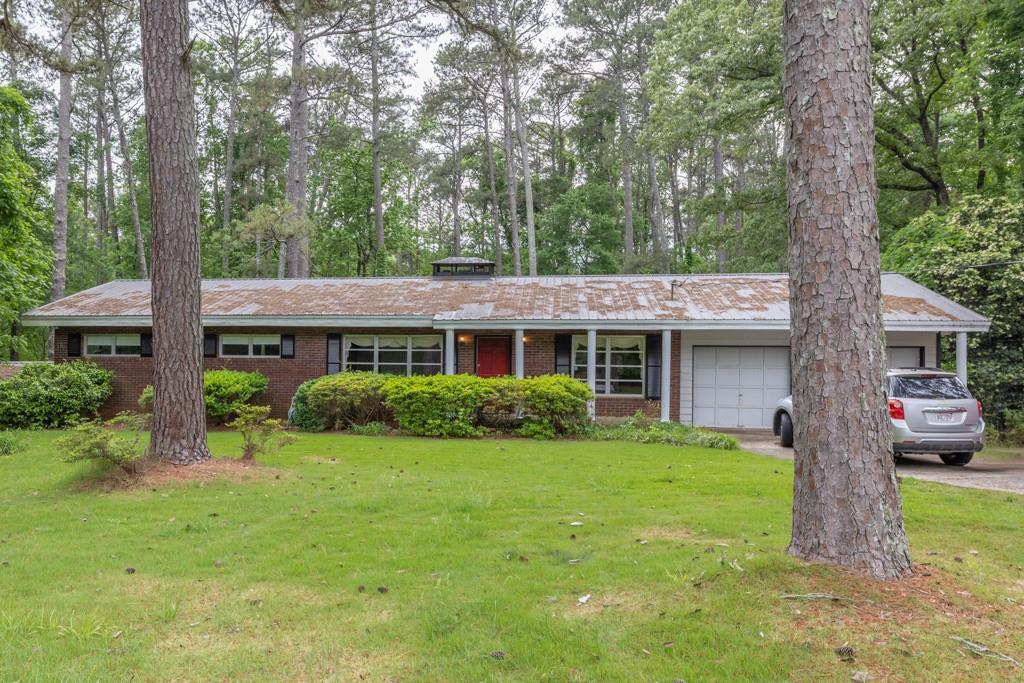Welcome to this thoughtfully renovated four-sides brick Colonial, where timeless architecture meets sophisticated modern upgrades. Perfectly situated in the sought after Hampton Rhoades community, this spacious residence offers four bedrooms, three full bathrooms, a guest powder bath, and a versatile floorplan. From the inviting entryway, you will immediately notice the quality updates that make this home truly move in ready. A new roof provides long term peace of mind, while newer windows invite abundant natural light and enhance energy efficiency throughout. At the heart of the home, the chef inspired kitchen impresses with generous cabinetry, premium finishes, a convenient prep bar, and a large center island ideal for hosting or gathering. The main level flows seamlessly between formal rooms and relaxed living areas offering flexibility for every lifestyle or entertaining. A screened-in sunporch adds charm and function, creating a year-round retreat to enjoy the outdoors in comfort. Upstairs, you will find the generously sized bedrooms, including a refined owner’s suite with a spa like renovated bath. The secondary bedrooms are equally well appointed, each featuring ample closet space and shared access to a beautiful full bathroom. A standout feature is the conditioned loft fully equipped and ready for your finishing design touches to create a home office, creative studio, or private hideaway. The finished basement, with both interior and exterior access, offers valuable additional living space, generous storage, built in bookshelves and a full bathroom ideal for guests, multi-generational living, or recreation, adding more room to grow and adapt to your needs. Outside, the level backyard provides a peaceful setting for play, gardening, or simple relaxation in a tranquil environment. Blending classic curb appeal and generous living space, this exceptional home is nestled in a well-established community, within a top-rated school district and just minutes from everything.
Listing Provided Courtesy of SRA Signature Realty Agents
Property Details
Price:
$635,000
MLS #:
7626398
Status:
Active
Beds:
4
Baths:
4
Address:
5041 Bainbridge Court SW
Type:
Single Family
Subtype:
Single Family Residence
Subdivision:
Hampton Rhoades
City:
Lilburn
Listed Date:
Aug 7, 2025
State:
GA
Total Sq Ft:
4,936
ZIP:
30047
Year Built:
1984
Schools
Elementary School:
Camp Creek
Middle School:
Trickum
High School:
Parkview
Interior
Appliances
Dishwasher, Double Oven, Gas Cooktop, Refrigerator, Other
Bathrooms
3 Full Bathrooms, 1 Half Bathroom
Cooling
Ceiling Fan(s), Central Air
Fireplaces Total
1
Flooring
Carpet, Ceramic Tile, Hardwood, Tile
Heating
Central
Laundry Features
Laundry Room, Mud Room, Sink
Exterior
Architectural Style
Colonial, Traditional
Community Features
None
Construction Materials
Brick 4 Sides, Hardi Plank Type
Exterior Features
Courtyard, Private Entrance, Private Yard, Rain Gutters, Other
Other Structures
None
Parking Features
Driveway, Garage, Garage Door Opener, Garage Faces Rear, Kitchen Level
Parking Spots
2
Roof
Composition
Security Features
Smoke Detector(s)
Financial
Tax Year
2024
Taxes
$5,830
Map
Contact Us
Mortgage Calculator
Similar Listings Nearby
- 5936 Millstone Lane
Stone Mountain, GA$770,000
1.96 miles away
- 881 Rockbridge Road SW
Lilburn, GA$759,000
1.01 miles away
- 4748 Arcado Road SW
Lilburn, GA$750,000
1.02 miles away
- 194 Jennifer Lane NW
Lilburn, GA$729,900
1.95 miles away
- 5278 Browning Way SW
Lilburn, GA$669,000
1.16 miles away
- 851 Rockbridge Road SW
Lilburn, GA$659,000
1.10 miles away
- 4018 Annsbury Court
Lilburn, GA$650,000
1.91 miles away
- 5190 BEECH FOREST Drive SW
Lilburn, GA$645,900
0.57 miles away
- 4989 WOODFALL Drive SW
Lilburn, GA$639,900
1.25 miles away
- 5163 Charlemagne Way SW
Lilburn, GA$635,000
0.25 miles away

5041 Bainbridge Court SW
Lilburn, GA
LIGHTBOX-IMAGES























































































































































































































































































































































































































































































































































