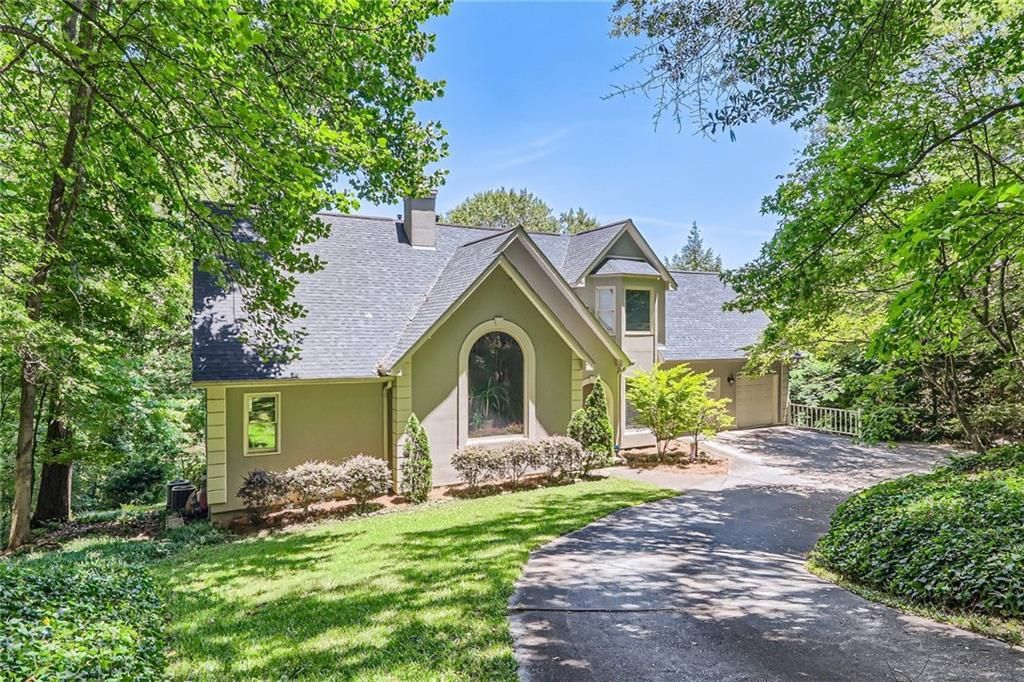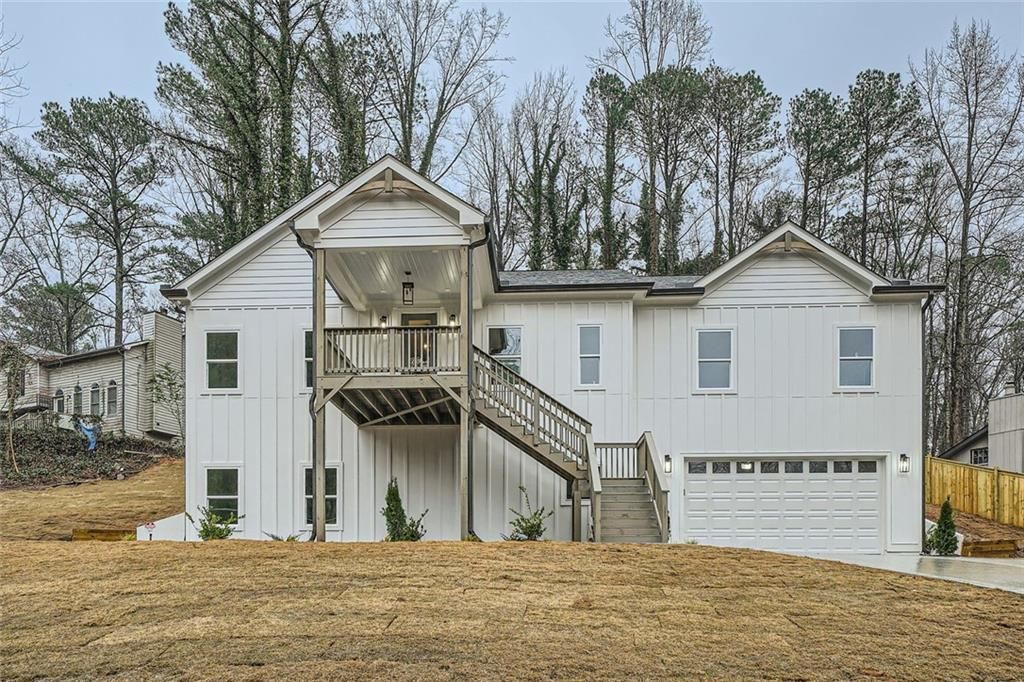This beautiful 5 bedroom, 3.5 bathroom three-sided brick home with a fully finished basement is located in the award-winning Parkview School District and offers luxurious living on one of the largest lots in the community—over half an acre with scenic views of Pounds Creek.
Step inside to discover a chef’s dream kitchen, custom-designed with quartz countertops, a breakfast bar island, recessed lighting, stainless steel appliances, soft-close custom cabinets, solid wood floating shelves, and a farmhouse sink. The main level also features French doors opening to a private office, a cozy family room with a stone fireplace, and a formal dining room perfect for gatherings. Elegant natural hardwood floors, three-inch crown molding, custom blinds, and updated lighting enhance the main level’s appeal.
Upstairs, you’ll find four spacious bedrooms—including a luxurious primary suite with soaring 12-foot tray ceilings, a private sitting area with a closet, and two additional walk-in closets. The spa-like en suite bath boasts a garden jetted tub, separate shower, cultured marble vanity countertops, and all-new fixtures, lighting, and premium flooring.
The fully finished basement offers its own entrance, making it ideal for entertaining or multi-generational living. It includes a bedroom, a full bath, a large recreation area, and two storage spaces—perfect for a movie room, guest suite, or home gym.
Enjoy the outdoors on the oversized deck overlooking the serene creek and lush fenced backyard. Additional features include dual HVAC units, a tankless water heater, and an irrigation system.
Conveniently located near top-rated schools, shopping, dining, parks, and major highways, this home offers space, style, and comfort in a prime location. Don’t miss your chance to own this incredible property!
Step inside to discover a chef’s dream kitchen, custom-designed with quartz countertops, a breakfast bar island, recessed lighting, stainless steel appliances, soft-close custom cabinets, solid wood floating shelves, and a farmhouse sink. The main level also features French doors opening to a private office, a cozy family room with a stone fireplace, and a formal dining room perfect for gatherings. Elegant natural hardwood floors, three-inch crown molding, custom blinds, and updated lighting enhance the main level’s appeal.
Upstairs, you’ll find four spacious bedrooms—including a luxurious primary suite with soaring 12-foot tray ceilings, a private sitting area with a closet, and two additional walk-in closets. The spa-like en suite bath boasts a garden jetted tub, separate shower, cultured marble vanity countertops, and all-new fixtures, lighting, and premium flooring.
The fully finished basement offers its own entrance, making it ideal for entertaining or multi-generational living. It includes a bedroom, a full bath, a large recreation area, and two storage spaces—perfect for a movie room, guest suite, or home gym.
Enjoy the outdoors on the oversized deck overlooking the serene creek and lush fenced backyard. Additional features include dual HVAC units, a tankless water heater, and an irrigation system.
Conveniently located near top-rated schools, shopping, dining, parks, and major highways, this home offers space, style, and comfort in a prime location. Don’t miss your chance to own this incredible property!
Listing Provided Courtesy of EXP Realty, LLC.
Property Details
Price:
$625,000
MLS #:
7556547
Status:
Active
Beds:
5
Baths:
4
Address:
1755 Pinetree Pass Lane SW
Type:
Single Family
Subtype:
Single Family Residence
Subdivision:
Evergreen Crossing
City:
Lilburn
Listed Date:
Apr 14, 2025
State:
GA
Finished Sq Ft:
4,873
Total Sq Ft:
4,873
ZIP:
30047
Year Built:
1998
Schools
Elementary School:
Mountain Park – Gwinnett
Middle School:
Trickum
High School:
Parkview
Interior
Appliances
Dishwasher, Disposal, Electric Oven, Electric Range, Range Hood, Self Cleaning Oven, Tankless Water Heater
Bathrooms
3 Full Bathrooms, 1 Half Bathroom
Cooling
Ceiling Fan(s), Central Air, Electric, Gas
Fireplaces Total
1
Flooring
Carpet, Ceramic Tile, Hardwood
Heating
Central, Electric, Hot Water, Natural Gas
Laundry Features
Laundry Room, Main Level
Exterior
Architectural Style
Traditional
Community Features
Clubhouse, Homeowners Assoc, Near Schools, Near Shopping, Near Trails/ Greenway, Playground, Pool, Sidewalks, Street Lights, Tennis Court(s)
Construction Materials
Brick 3 Sides, Cement Siding, Hardi Plank Type
Exterior Features
Private Entrance, Private Yard, Rain Gutters
Other Structures
None
Parking Features
Attached, Driveway, Garage, Garage Door Opener, Garage Faces Front
Roof
Composition, Shingle
Security Features
Security System Owned, Smoke Detector(s)
Financial
HOA Fee
$850
HOA Frequency
Annually
Tax Year
2024
Taxes
$9,770
Map
Contact Us
Mortgage Calculator
Similar Listings Nearby
- 1872 Lake Lucerne Drive SW
Lilburn, GA$750,000
0.54 miles away
- 6141 Windsong Way
Smoke Rise, GA$724,400
1.79 miles away
- 5190 BEECH FOREST Drive SW
Lilburn, GA$699,900
1.77 miles away
- 1595 Lake Lucerne Rd SW
Lilburn, GA$649,999
0.67 miles away
- 5000 Bainbridge Court SW
Lilburn, GA$649,000
1.98 miles away
- 5150 Shadow Path Lane SW
Lilburn, GA$624,500
1.71 miles away
- 1765 Pinetree Pass Lane Southwest Lane SW
Lilburn, GA$618,500
0.02 miles away
- 4322 Timberland Drive SW
Lilburn, GA$610,000
1.44 miles away
- 1135 PARKVIEW Way SW
Lilburn, GA$600,000
1.23 miles away

1755 Pinetree Pass Lane SW
Lilburn, GA
LIGHTBOX-IMAGES










































































































































































































































































































































































































































































































