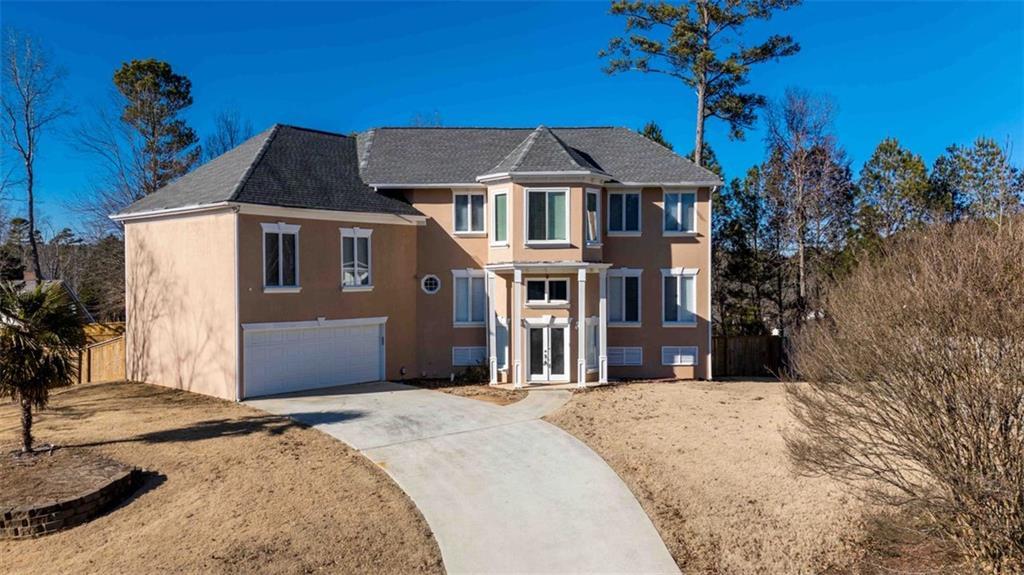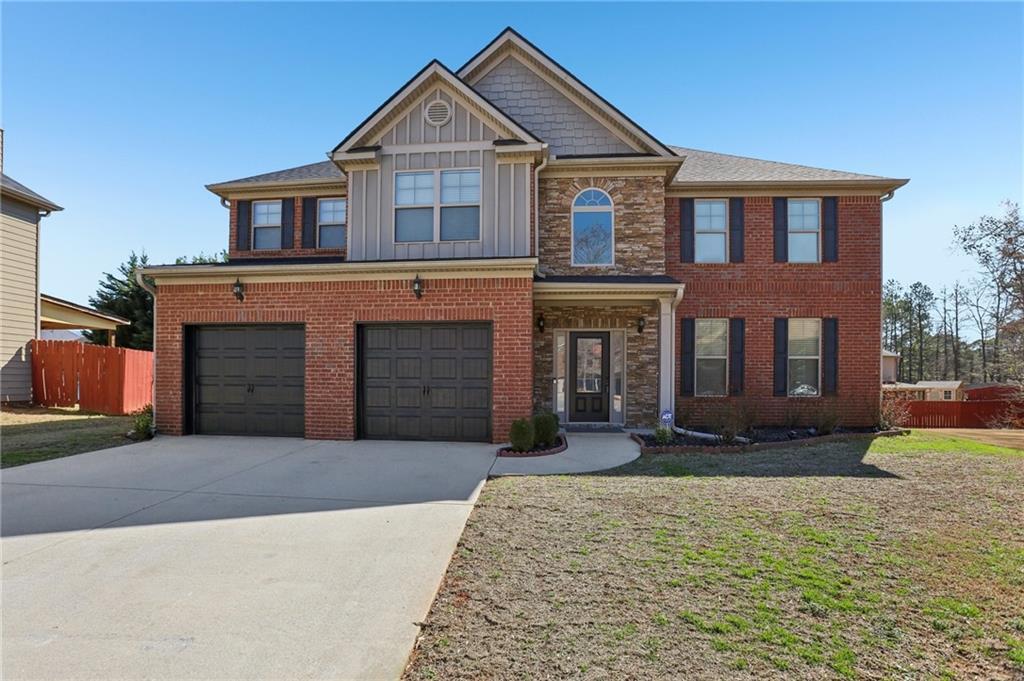Welcome to this spacious four bedroom, three full bathroom home, thoughtfully designed to accommodate both everyday living and special occasions. Upon entry, you are greeted by a versatile room that can be used as a formal dining area or private study. It is perfect for remote work, quiet reading, or hosting meals, with views into a warm and welcoming formal living room that sets the tone for the open flow floorplan. The heart of the home features an updated eat-in kitchen completed with granite countertops perfect for meal prep, stainless appliances, and plenty of cabinetry. Nestled alongside the kitchen is a charming keeping room with a cozy fireplace, ideal for casual gatherings or relaxing evenings. A full bathroom on the main level adds both convenience and flexibility for guests or multi-use. Upstairs, the expansive primary suite is privately accessed by its own staircase and includes two additional bonus rooms that can be customized as a fitness space, media room, office, or retreat. The three additional bedrooms are generously sized and share a thoughtfully located full bathroom, offering privacy for family members or visitors. Step outside to enjoy a backyard filled with potential for outdoor living, gardening, or play. The property also features poured pads that provide ample space for parking large equipment, recreational vehicles, or multiple cars, making it ideal for those with extra storage needs. Recent updates include a new roof, newer HVAC components, and an updated water heater. Located near major highways, hospitals, shopping centers, and dining options, this move-in ready house blends thoughtful design, modern upgrades, and practicality.
Listing Provided Courtesy of SRA Signature Realty Agents
Property Details
Price:
$415,000
MLS #:
7591264
Status:
Active
Beds:
4
Baths:
3
Address:
4837 Mystere Circle SW
Type:
Single Family
Subtype:
Single Family Residence
Subdivision:
Cherokee Woods East
City:
Lilburn
Listed Date:
Jun 5, 2025
State:
GA
Finished Sq Ft:
2,848
Total Sq Ft:
2,848
ZIP:
30047
Year Built:
1983
Schools
Elementary School:
Shiloh
Middle School:
Shiloh
High School:
Shiloh
Interior
Appliances
Dishwasher, Double Oven
Bathrooms
3 Full Bathrooms
Cooling
Attic Fan, Ceiling Fan(s), Central Air
Fireplaces Total
1
Flooring
Carpet, Hardwood, Tile
Heating
Central
Laundry Features
Laundry Room, Main Level
Exterior
Architectural Style
Colonial, Contemporary
Community Features
Clubhouse, Homeowners Assoc, Tennis Court(s)
Construction Materials
Brick 4 Sides, Hardi Plank Type
Exterior Features
Private Entrance, Private Yard, Rear Stairs
Other Structures
None
Parking Features
Driveway, Garage, Garage Door Opener, Garage Faces Side, Kitchen Level, Level Driveway, R V Access/ Parking
Parking Spots
6
Roof
Composition
Security Features
Smoke Detector(s)
Financial
HOA Fee
$750
HOA Frequency
Annually
Tax Year
2024
Taxes
$5,962
Map
Contact Us
Mortgage Calculator
Similar Listings Nearby
- 4258 Rocky Ledge Way
Snellville, GA$500,000
2.00 miles away
- 4477 Bethany Manor Drive
Snellville, GA$499,900
1.85 miles away
- 4826 Dean Lane SW
Lilburn, GA$479,000
0.21 miles away
- 2181 Rodao Drive SW
Lilburn, GA$475,000
0.78 miles away
- 4197 TROTTERS WAY Drive
Snellville, GA$465,000
1.57 miles away
- 4335 Burgomeister Place
Snellville, GA$464,995
1.27 miles away
- 4316 Constellation Boulevard
Snellville, GA$463,999
1.88 miles away
- 3290 Spain Road
Snellville, GA$455,000
1.64 miles away
- 4513 Rivercliff Drive SW
Lilburn, GA$450,000
0.92 miles away
- 1647 Grandeus Lane SW
Stone Mountain, GA$447,500
1.94 miles away

4837 Mystere Circle SW
Lilburn, GA
LIGHTBOX-IMAGES























































































































































































































































































































































































































































































