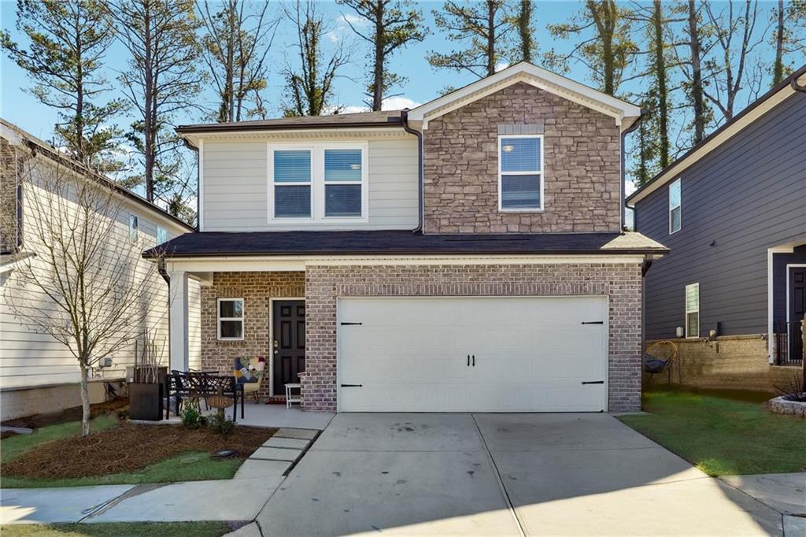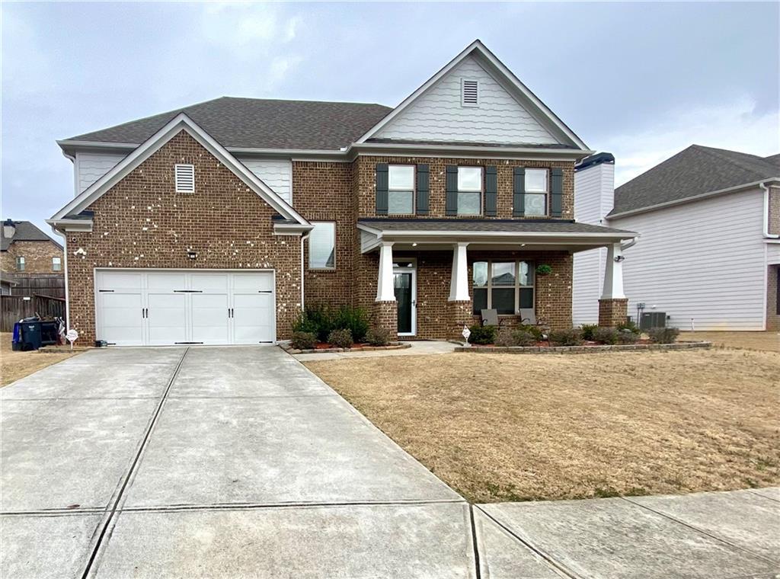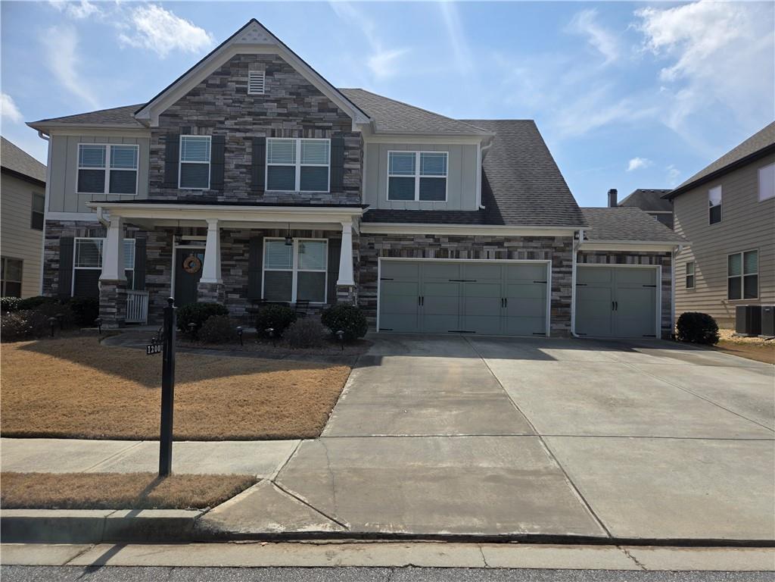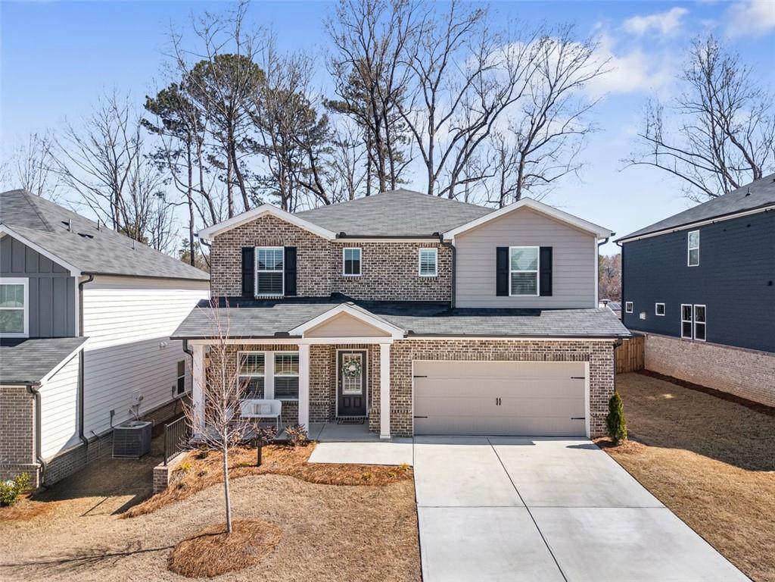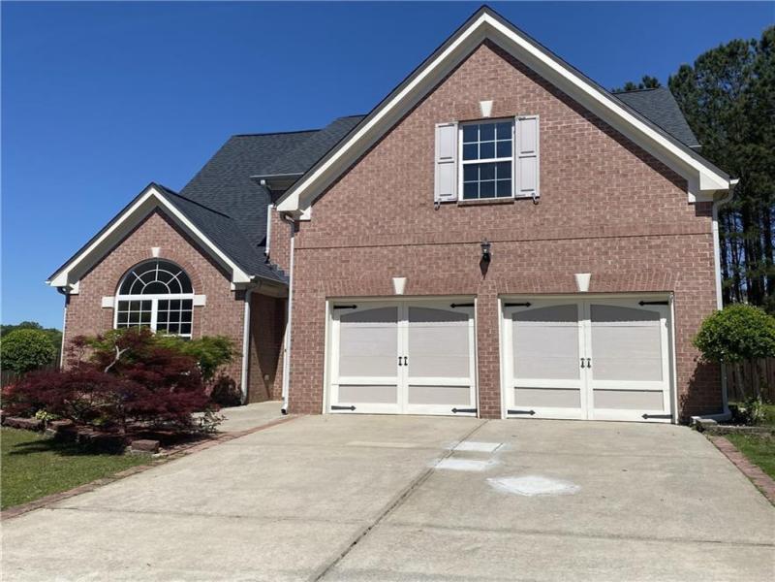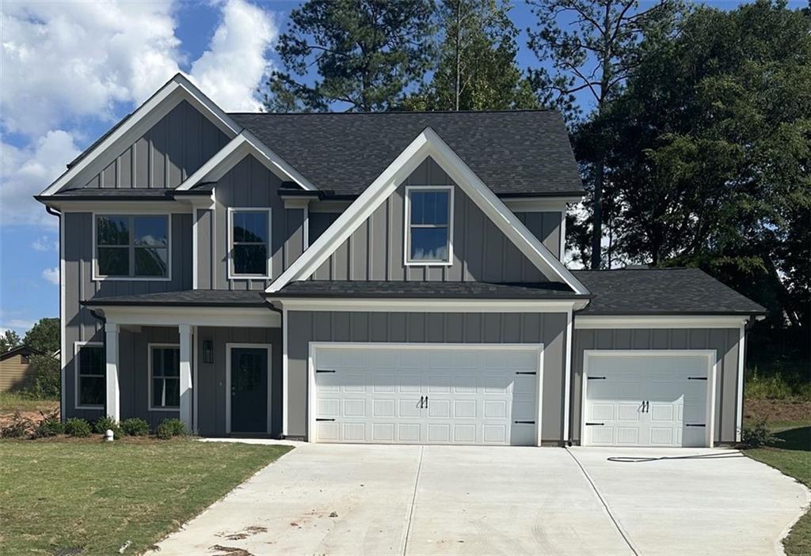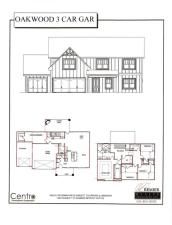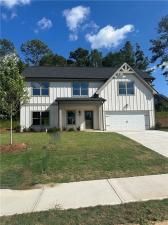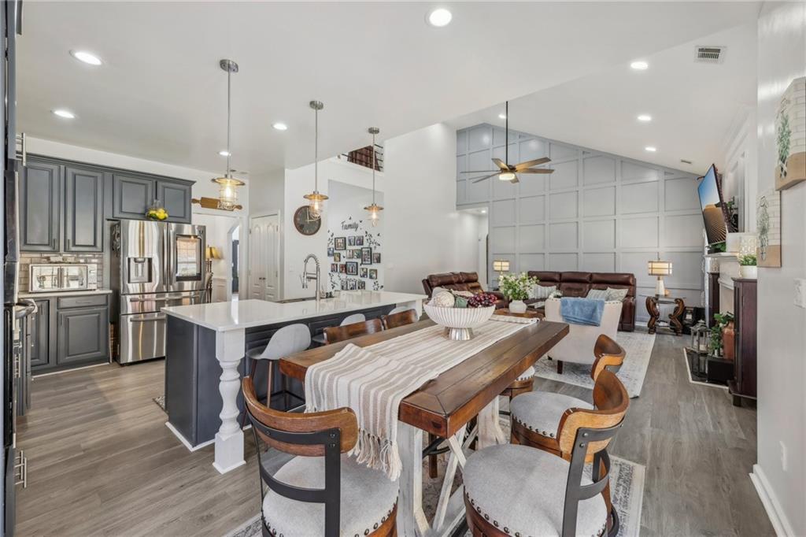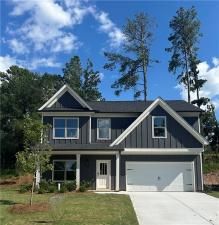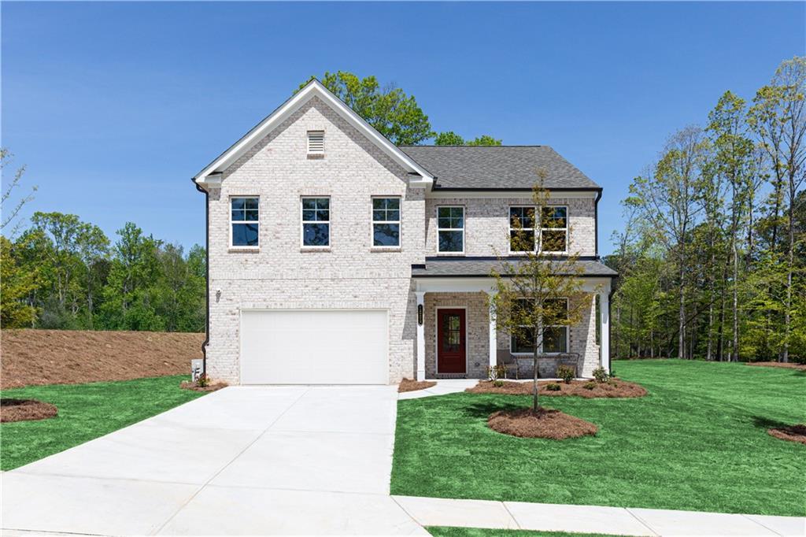Freshly painted home with new light fixtures and epoxy floors in garage in the desirable Sweetwater Green community, just minutes from downtown Lawrenceville and I-316. This gated neighborhood offers exceptional amenities, including a pool, clubhouse, scenic trails, dog park, and playground—perfect for an active lifestyle.
Step inside to an inviting open-concept main floor, featuring a spacious living room with breathtaking floor-to-ceiling windows that flood the space with natural light. The chef’s kitchen boasts granite countertops, stainless steel appliances, an oversized island, and a cozy breakfast nook—ideal for entertaining.
Upstairs, the primary suite is a true retreat with a luxurious ensuite bath that includes a double vanity, soaking tub, separate shower room, and a walk-in closet. The upper level also offers a versatile landing area, perfect for a second living room or flex space, plus three additional bedrooms and a convenient laundry room.
Step outside to the rear porch and private backyard, offering a peaceful escape for relaxation or outdoor gatherings.
Don’t miss this opportunity to own a pristine home in a prime location! Schedule your showing today.
Step inside to an inviting open-concept main floor, featuring a spacious living room with breathtaking floor-to-ceiling windows that flood the space with natural light. The chef’s kitchen boasts granite countertops, stainless steel appliances, an oversized island, and a cozy breakfast nook—ideal for entertaining.
Upstairs, the primary suite is a true retreat with a luxurious ensuite bath that includes a double vanity, soaking tub, separate shower room, and a walk-in closet. The upper level also offers a versatile landing area, perfect for a second living room or flex space, plus three additional bedrooms and a convenient laundry room.
Step outside to the rear porch and private backyard, offering a peaceful escape for relaxation or outdoor gatherings.
Don’t miss this opportunity to own a pristine home in a prime location! Schedule your showing today.
Listing Provided Courtesy of Weichert, Realtors – The Collective
Property Details
Price:
$489,000
MLS #:
7526050
Status:
Active
Beds:
5
Baths:
3
Address:
1405 Lyon Way Drive
Type:
Single Family
Subtype:
Single Family Residence
Subdivision:
Sweetwater Green
City:
Lawrenceville
Listed Date:
Feb 18, 2025
State:
GA
Finished Sq Ft:
2,432
Total Sq Ft:
2,432
ZIP:
30044
Year Built:
2023
Schools
Elementary School:
Kanoheda
Middle School:
Sweetwater
High School:
Berkmar
Interior
Appliances
Dishwasher, Disposal, Dryer, Microwave, Refrigerator, Washer
Bathrooms
3 Full Bathrooms
Cooling
Central Air
Flooring
Carpet, Vinyl
Heating
Central
Laundry Features
Laundry Room, Upper Level
Exterior
Architectural Style
Traditional
Community Features
Clubhouse, Dog Park, Gated, Homeowners Assoc, Park, Playground, Pool
Construction Materials
Aluminum Siding, Brick
Exterior Features
Private Entrance, Private Yard
Other Structures
None
Parking Features
Attached, Garage, Garage Faces Front
Roof
Other
Security Features
Carbon Monoxide Detector(s), Security Gate, Smoke Detector(s)
Financial
HOA Fee
$105
HOA Frequency
Monthly
HOA Includes
Maintenance Grounds, Swim, Trash
Initiation Fee
$1,260
Tax Year
2024
Taxes
$5,766
Map
Contact Us
Mortgage Calculator
Similar Listings Nearby
- 1159 Fort Marcy Park
Lawrenceville, GA$629,990
0.93 miles away
- 1200 Bar Harbor Place
Lawrenceville, GA$629,000
0.80 miles away
- 1761 DOSK Avenue
Lawrenceville, GA$600,000
0.19 miles away
- 2924 Valley Spring Drive
Lawrenceville, GA$565,000
1.98 miles away
- 3086 Zodiac Court
Lawrenceville, GA$559,900
1.39 miles away
- 3076 Zodiac Court
Lawrenceville, GA$554,900
1.39 miles away
- 3056 Zodiac Court
Lawrenceville, GA$529,900
1.39 miles away
- 2755 Turning Leaf Drive
Lawrenceville, GA$529,900
1.67 miles away
- 3036 Zodiac Court
Lawrenceville, GA$519,900
1.39 miles away
- 1771 Jordan Brook Drive
Lawrenceville, GA$518,450
1.54 miles away

1405 Lyon Way Drive
Lawrenceville, GA
LIGHTBOX-IMAGES

