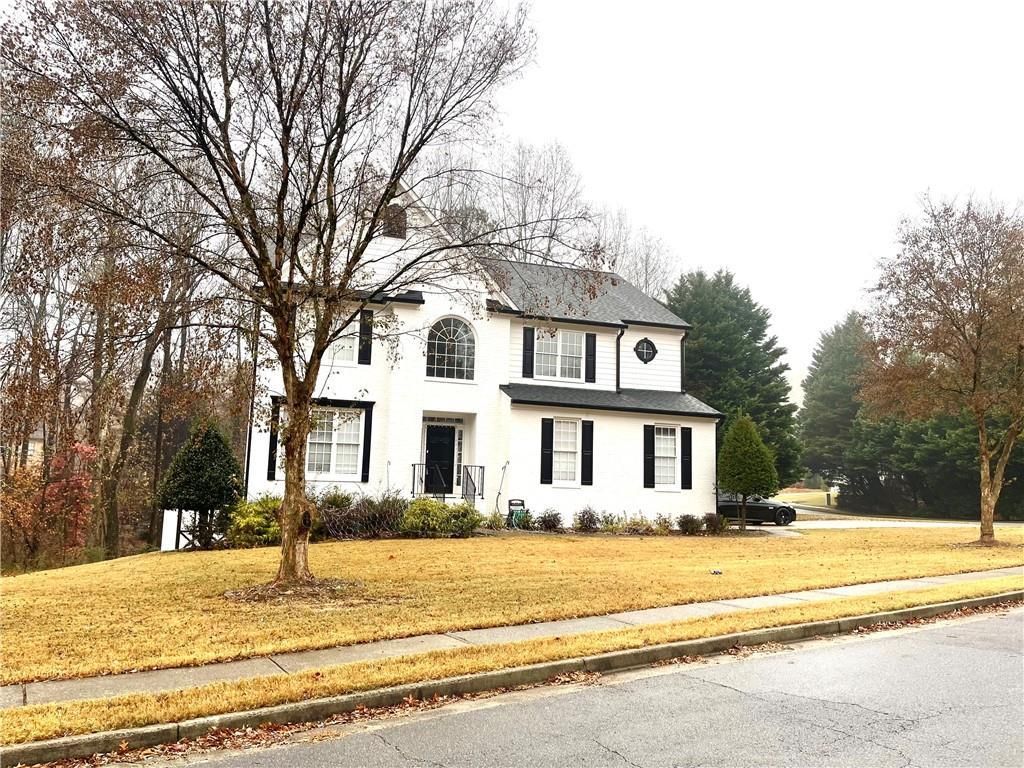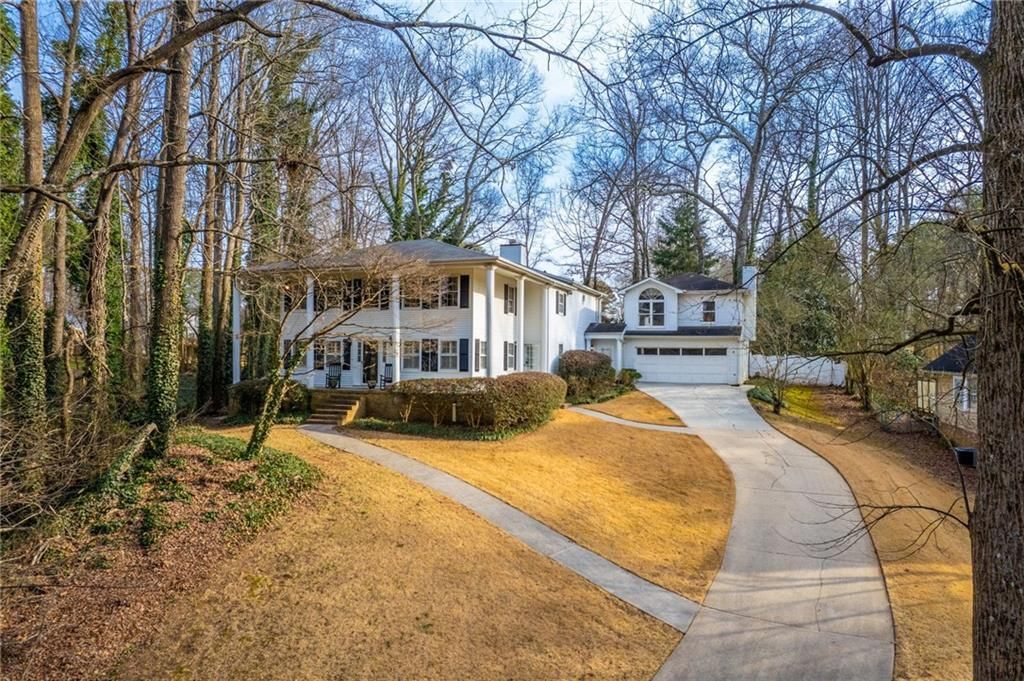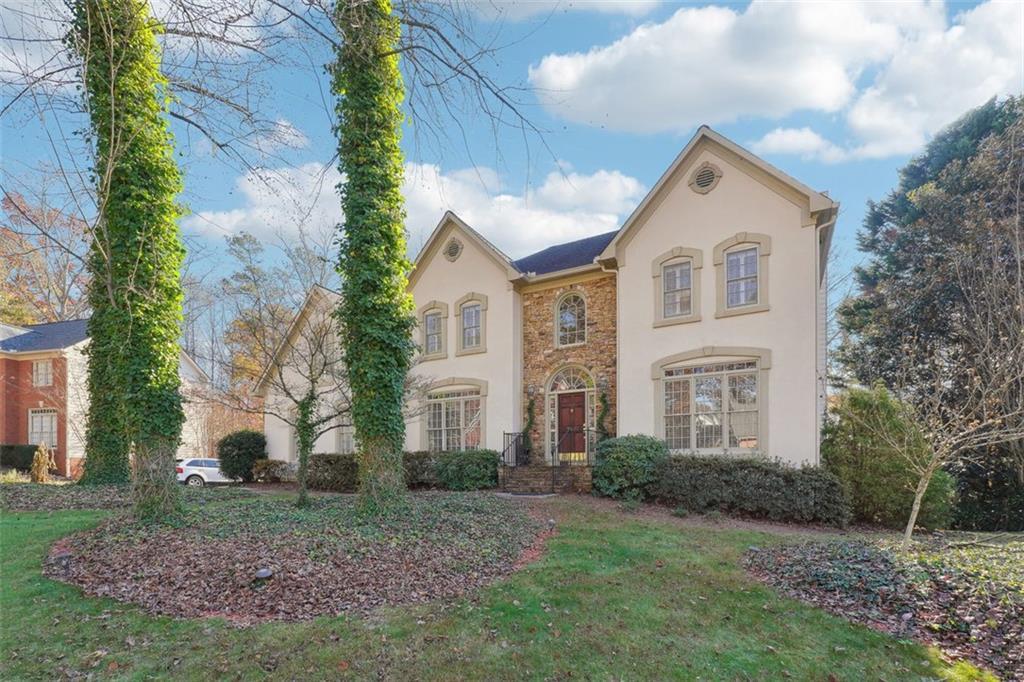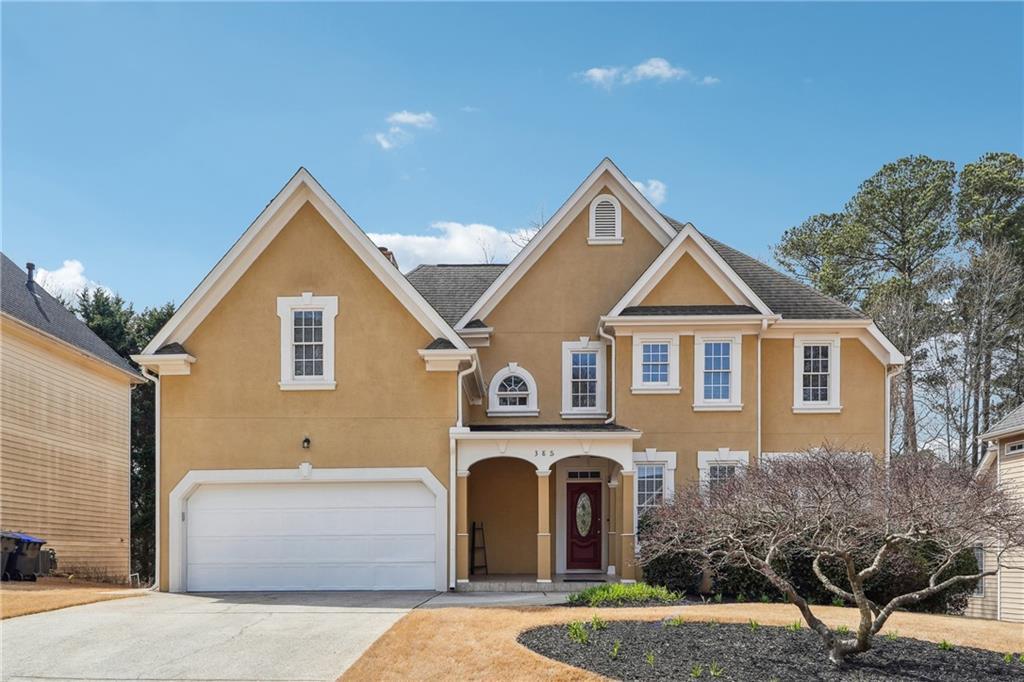Welcome home to this beautifully updated 4-bedroom, 3-bath brick-front gem, ideally located in a vibrant swim/tennis/playground community with easy access to parks, schools, and shopping. This spacious and well-maintained home has been thoughtfully upgraded throughout, offering fresh charm and modern comfort. From the curb, you’ll notice the inviting exterior, enhanced with a lime wash exterior and new paint in 2019, new sod done in 2017, new gutters, and new garage door & motor.
Step inside to find newer engineered hardwoods on the main level, refinished hardwood stairs with new banisters and posts, and freshly painted interiors in 2020. The main floor features a flexible office or formal living room, a formal dining room with elegant board and batten details added in 2020, both rooms with new windows installed in 2025. A spacious living room complete with a gas fireplace. The kitchen is a standout with granite countertops, a stylish new backsplash, stainless steel appliances including a newer dishwasher, shiplap accents, a convenient pantry & recessed kitchen lighting added in 2019. Powder room and laundry room add everyday convenience on the main level.
Upstairs, the generous primary suite offers vaulted ceilings and a beautifully renovated en-suite bathroom, updated in 2021 with new tile, double shower heads. The secondary bedrooms are spacious and share an updated hall bath, also redone in 2021 with new tile, a granite vanity, and a newer tub and tile surround.
Outdoor living is just as impressive, featuring a fully fenced backyard maintained monthly, an extended patio with pavers added in 2024, and a cozy fire pit—perfect for entertaining or peaceful evenings under the stars. This home is move-in ready, lovingly cared for, and full of thoughtful updates.
Step inside to find newer engineered hardwoods on the main level, refinished hardwood stairs with new banisters and posts, and freshly painted interiors in 2020. The main floor features a flexible office or formal living room, a formal dining room with elegant board and batten details added in 2020, both rooms with new windows installed in 2025. A spacious living room complete with a gas fireplace. The kitchen is a standout with granite countertops, a stylish new backsplash, stainless steel appliances including a newer dishwasher, shiplap accents, a convenient pantry & recessed kitchen lighting added in 2019. Powder room and laundry room add everyday convenience on the main level.
Upstairs, the generous primary suite offers vaulted ceilings and a beautifully renovated en-suite bathroom, updated in 2021 with new tile, double shower heads. The secondary bedrooms are spacious and share an updated hall bath, also redone in 2021 with new tile, a granite vanity, and a newer tub and tile surround.
Outdoor living is just as impressive, featuring a fully fenced backyard maintained monthly, an extended patio with pavers added in 2024, and a cozy fire pit—perfect for entertaining or peaceful evenings under the stars. This home is move-in ready, lovingly cared for, and full of thoughtful updates.
Listing Provided Courtesy of Chapman Hall Professionals
Property Details
Price:
$465,000
MLS #:
7574975
Status:
Active
Beds:
4
Baths:
3
Address:
1755 Waters Ferry Drive
Type:
Single Family
Subtype:
Single Family Residence
Subdivision:
Saint Johns Park
City:
Lawrenceville
Listed Date:
May 7, 2025
State:
GA
Finished Sq Ft:
2,692
Total Sq Ft:
2,692
ZIP:
30043
Year Built:
1997
Schools
Elementary School:
Taylor – Gwinnett
Middle School:
Creekland – Gwinnett
High School:
Collins Hill
Interior
Appliances
Dishwasher, Gas Oven, Gas Water Heater, Microwave, Refrigerator
Bathrooms
2 Full Bathrooms, 1 Half Bathroom
Cooling
Ceiling Fan(s), Central Air
Fireplaces Total
1
Flooring
Carpet, Ceramic Tile, Hardwood
Heating
Central, Natural Gas
Laundry Features
In Hall, Laundry Room, Main Level
Exterior
Architectural Style
Traditional
Community Features
Homeowners Assoc, Pool, Sidewalks
Construction Materials
Brick
Exterior Features
Other
Other Structures
None
Parking Features
Driveway, Garage, Garage Faces Front, Kitchen Level
Roof
Shingle
Security Features
None
Financial
HOA Fee
$600
HOA Frequency
Annually
Tax Year
2024
Taxes
$5,821
Map
Contact Us
Mortgage Calculator
Similar Listings Nearby
- 1871 Birch Briar Bend
Lawrenceville, GA$599,900
1.64 miles away
- 1001 Brading Place
Lawrenceville, GA$585,000
1.39 miles away
- 1563 Bailey Farms Drive
Lawrenceville, GA$579,900
1.77 miles away
- 837 Pine Ridge Drive
Lawrenceville, GA$579,000
1.22 miles away
- 2280 Wildwood Lake Drive
Suwanee, GA$575,000
1.74 miles away
- 731 SACKETTS Court
Lawrenceville, GA$575,000
0.84 miles away
- 760 Woodrow Drive
Lawrenceville, GA$575,000
1.77 miles away
- 125 Russell Road
Lawrenceville, GA$575,000
0.57 miles away
- 2228 WALKER Drive
Lawrenceville, GA$565,000
1.15 miles away
- 385 Sweet Ivy Lane
Lawrenceville, GA$560,000
0.42 miles away

1755 Waters Ferry Drive
Lawrenceville, GA
LIGHTBOX-IMAGES



































































































































































































































































































































































































































































































































