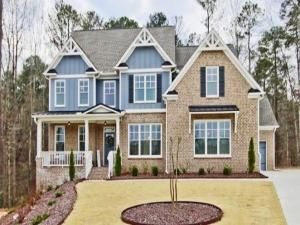Filled with thoughtful touches, this stunning 3600 sq ft, 5 bed, 4 bath home checks all the boxes with its open, airy architectural design.
Create a feeling of grandeur as guests arrive – the two-story foyer welcomes them with tall windows and cascades of natural light. Defined yet flexible spaces greet you, from the sitting room or home office to the formal dining room, where a modern plate rail offers a fresh take on classic millwork.
Statement features like tray ceilings, a glossy grey backsplash, and a double wall oven make this kitchen a true standout. With its seating overhang, the premium island is perfect for grabbing a quick breakfast or entertaining with appetizers. The multi-room speaker system creates an atmosphere for entertainment – host family parties that echo with music, clinking glasses, and kids darting between rooms. During the holidays, display your favorite treasures in the built-ins flanking the brick fireplace. Your private deck backs onto a gorgeous greenspace – sit on the deck to sip mojitos with a magical view of mature trees with no rear neighbors in sight.
Upstairs, you’ll find spacious bedrooms for everyone, including a primary suite that invites you to slow down. Curl up in your primary bedroom’s cozy sitting area, wrapped in a blanket with a book in hand, kick back in the freestanding tub as natural light pours through the frosted window in the marble ensuite, and step into a walk-in closet that feels like your personal boutique. A Jack and Jill bathroom with split vanities makes mornings smoother for both kids and guests. Saturday game nights come alive in the sprawling loft, where laughter bounces off the walls and movie marathons turn into sleepovers.
With a framed basement ready for your dream gym, home theater, or guest suite, there’s room for your vision to grow. The external security camera system brings peace of mind, and you can easily give your kids the best opportunities: this home is zoned for the top school district cluster in the county. Spend weekends exploring nearby Harbins and Tribble Mill Parks, where 700+ acres of lakes, trails, fishing spots, and family-friendly fun awaits.
Create a feeling of grandeur as guests arrive – the two-story foyer welcomes them with tall windows and cascades of natural light. Defined yet flexible spaces greet you, from the sitting room or home office to the formal dining room, where a modern plate rail offers a fresh take on classic millwork.
Statement features like tray ceilings, a glossy grey backsplash, and a double wall oven make this kitchen a true standout. With its seating overhang, the premium island is perfect for grabbing a quick breakfast or entertaining with appetizers. The multi-room speaker system creates an atmosphere for entertainment – host family parties that echo with music, clinking glasses, and kids darting between rooms. During the holidays, display your favorite treasures in the built-ins flanking the brick fireplace. Your private deck backs onto a gorgeous greenspace – sit on the deck to sip mojitos with a magical view of mature trees with no rear neighbors in sight.
Upstairs, you’ll find spacious bedrooms for everyone, including a primary suite that invites you to slow down. Curl up in your primary bedroom’s cozy sitting area, wrapped in a blanket with a book in hand, kick back in the freestanding tub as natural light pours through the frosted window in the marble ensuite, and step into a walk-in closet that feels like your personal boutique. A Jack and Jill bathroom with split vanities makes mornings smoother for both kids and guests. Saturday game nights come alive in the sprawling loft, where laughter bounces off the walls and movie marathons turn into sleepovers.
With a framed basement ready for your dream gym, home theater, or guest suite, there’s room for your vision to grow. The external security camera system brings peace of mind, and you can easily give your kids the best opportunities: this home is zoned for the top school district cluster in the county. Spend weekends exploring nearby Harbins and Tribble Mill Parks, where 700+ acres of lakes, trails, fishing spots, and family-friendly fun awaits.
Listing Provided Courtesy of Coldwell Banker Realty
Property Details
Price:
$684,990
MLS #:
7574997
Status:
Active
Beds:
5
Baths:
4
Address:
2622 RUNNING RIVER Court
Type:
Single Family
Subtype:
Single Family Residence
Subdivision:
River Haven
City:
Lawrenceville
Listed Date:
May 7, 2025
State:
GA
Total Sq Ft:
3,600
ZIP:
30045
Year Built:
2021
Schools
Elementary School:
Cooper
Middle School:
McConnell
High School:
Archer
Interior
Appliances
Dishwasher, Disposal, Double Oven, Dryer, Gas Cooktop, Microwave, Refrigerator, Washer
Bathrooms
4 Full Bathrooms
Cooling
Ceiling Fan(s), Central Air
Fireplaces Total
1
Flooring
Carpet, Ceramic Tile, Laminate
Heating
Central, Forced Air, Natural Gas, Zoned
Laundry Features
Common Area, In Hall, Laundry Room, Upper Level
Exterior
Architectural Style
Craftsman, Traditional
Community Features
Homeowners Assoc, Near Schools, Near Shopping, Sidewalks, Street Lights
Construction Materials
Brick Front, Brick, Frame
Exterior Features
None
Other Structures
None
Parking Features
Attached, Driveway, Garage Door Opener, Garage Faces Front, Garage Faces Side, Kitchen Level, Level Driveway
Parking Spots
3
Roof
Composition
Security Features
Carbon Monoxide Detector(s), Smoke Detector(s)
Financial
HOA Fee
$450
HOA Frequency
Annually
Initiation Fee
$650
Tax Year
2023
Taxes
$9,057
Map
Contact Us
Mortgage Calculator
Similar Listings Nearby
- 1777 Water Springs Way
Dacula, GA$750,000
1.40 miles away
- 2901 Briscoe Road
Loganville, GA$729,000
1.98 miles away
- 2705 Luke Edwards Road
Dacula, GA$719,000
1.62 miles away
- 1496 Rocky River Drive
Lawrenceville, GA$715,000
0.37 miles away
- 1755 Riverpark Drive
Dacula, GA$643,500
1.47 miles away
- 1898 Alcovy Shoals Bluff SE
Lawrenceville, GA$635,000
1.25 miles away
- 882 Nestling Drive
Lawrenceville, GA$594,000
1.22 miles away
- 1239 Side Step Trace
Lawrenceville, GA$590,000
1.63 miles away
- 2068 Tribble View Way
Lawrenceville, GA$570,000
1.02 miles away

2622 RUNNING RIVER Court
Lawrenceville, GA
LIGHTBOX-IMAGES


















































































































































































































































































































































































































































































































































