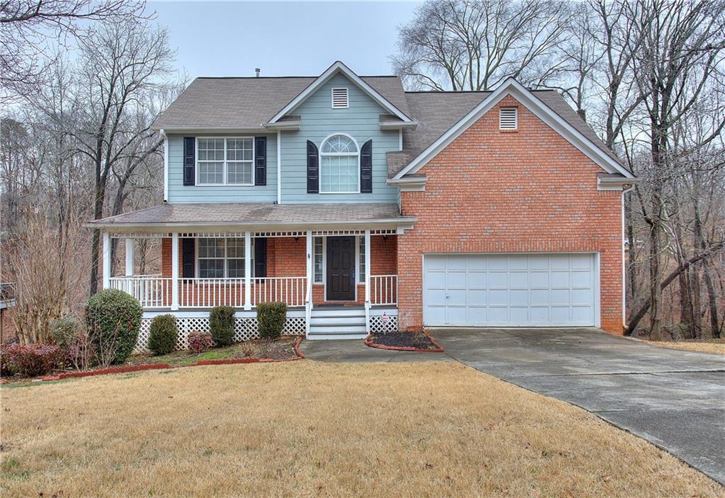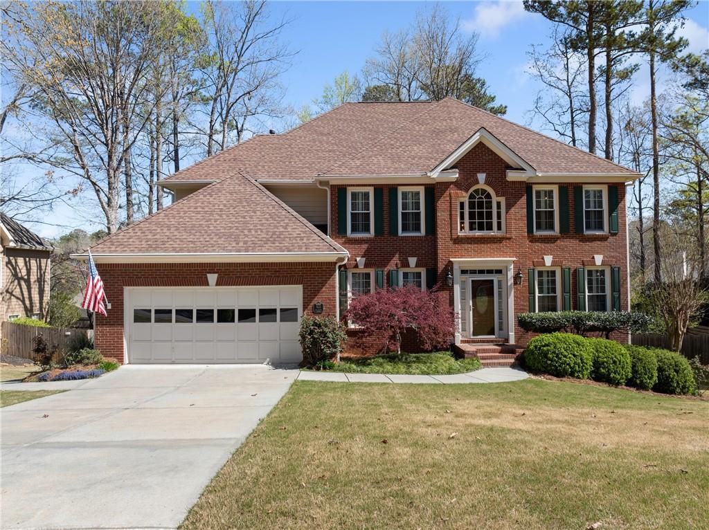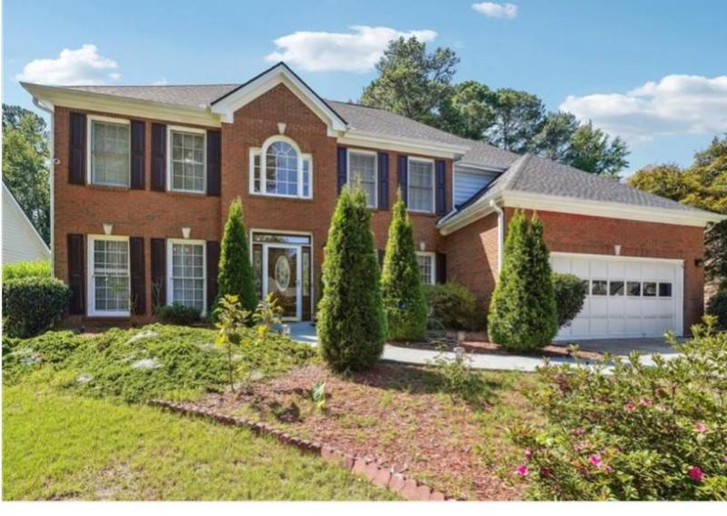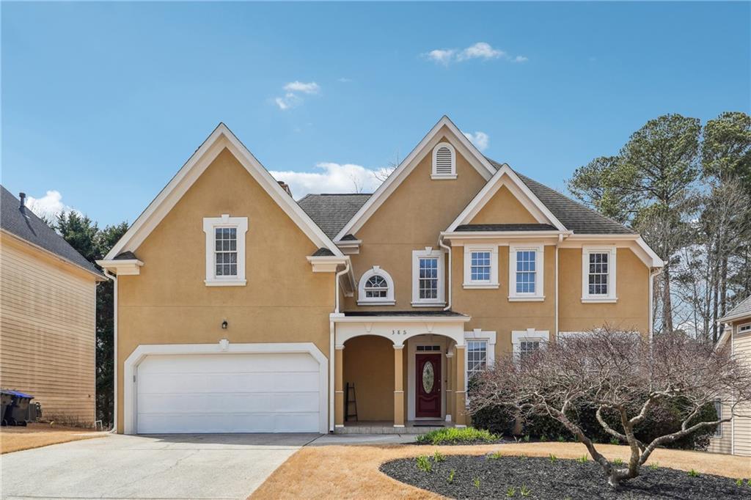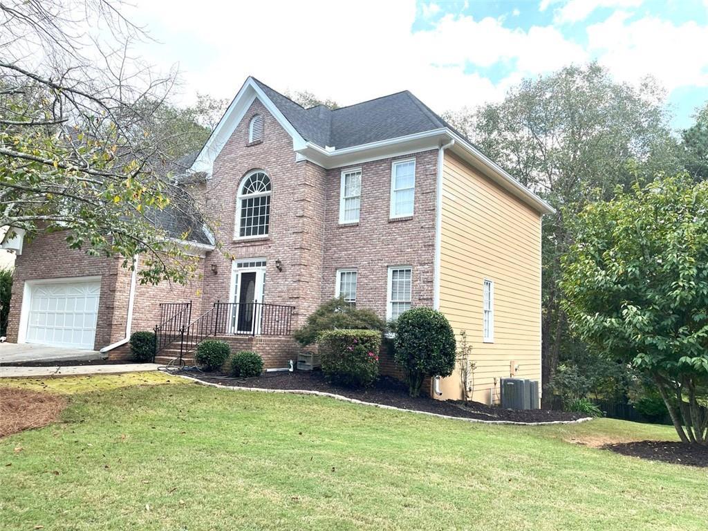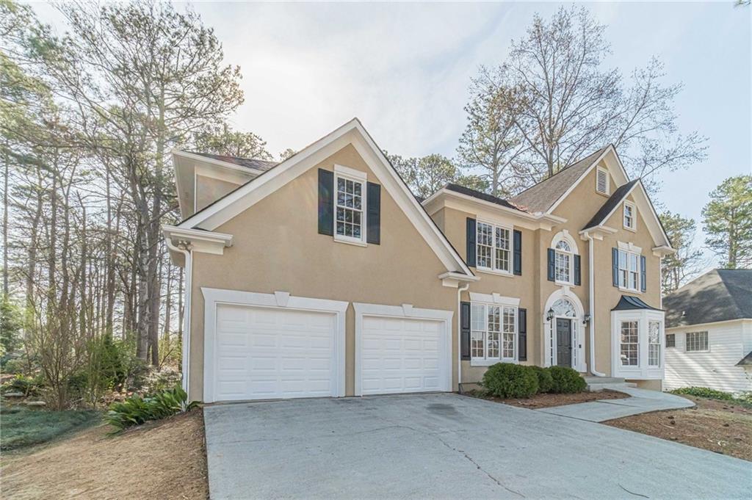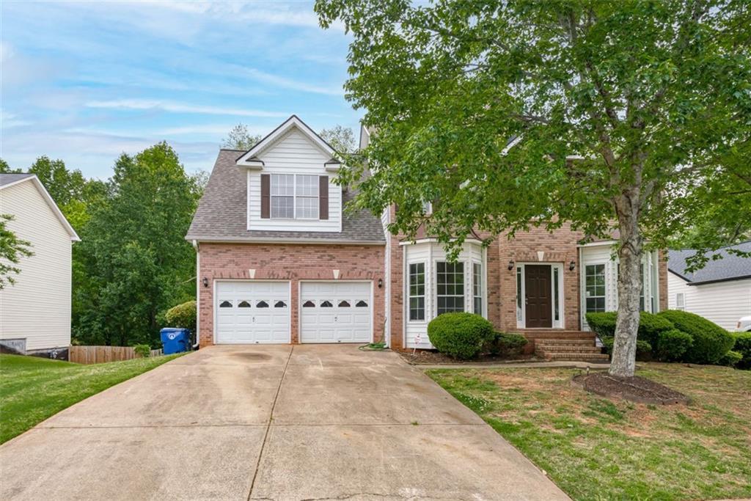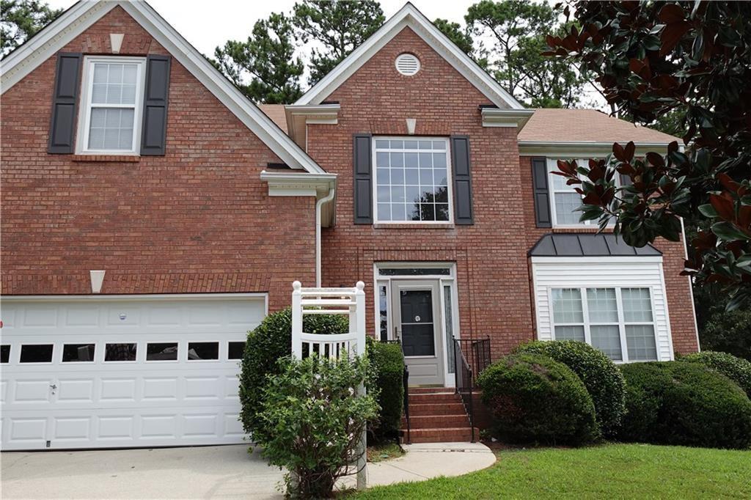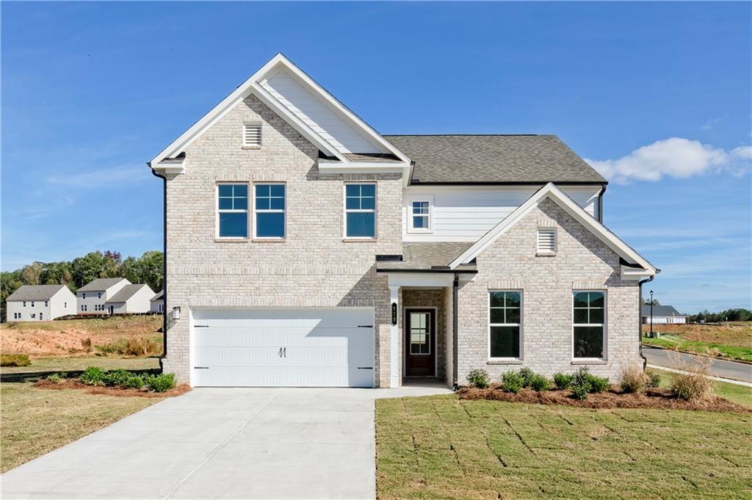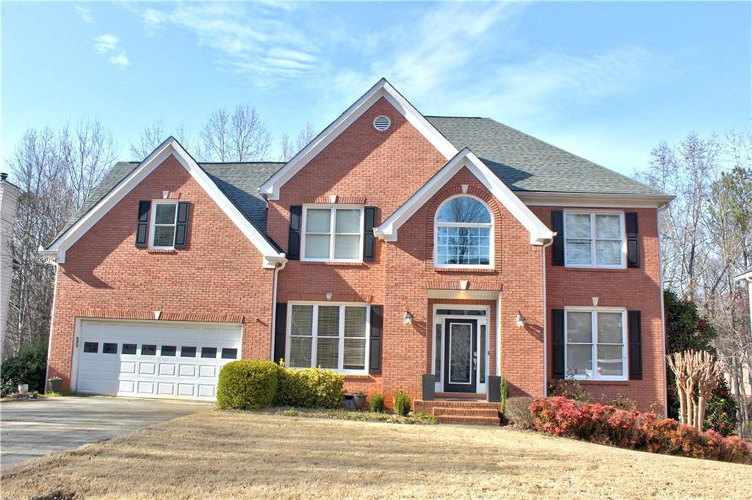Welcome to this stunning home located in the highly sought-after Collins Hill School District! This spacious property offers an ideal blend of comfort, style, and functionality, perfect for families of all sizes. As you step into the grand two-story foyer, you’ll be immediately impressed by the open and airy atmosphere. To your right, the formal living and dining rooms provide generous space for entertaining, both offering ample room for family gatherings or hosting guests. The heart of the home is the expansive kitchen, featuring gleaming stainless steel appliances, a breakfast bar, and a cozy breakfast area that overlooks the lush, private backyard. The breakfast area seamlessly connects to a two-level deck, with the lower deck being fully screened and offering access from the basement – perfect for relaxing or entertaining outdoors. The inviting family room, located just off the kitchen, boasts a warm and welcoming fireplace, creating a perfect space for cozy nights in. Upstairs, the large master bedroom offers a peaceful retreat, complete with a luxurious en-suite bath featuring separate vanities for added convenience. Three additional generously sized bedrooms share a full bath, ensuring plenty of room for everyone. The finished basement is a family’s dream, with two additional bedrooms, a full bath, a spacious family room, and a kitchenette. The basement leads out to a beautiful screened-in patio, perfect for enjoying the outdoors in any weather. This home is located in a highly desirable neighborhood with access to excellent schools, parks, and shopping. Don’t miss the opportunity to make this your dream home!
Private:
Private:
Listing Provided Courtesy of Keller Wms Re Atl Midtown
Property Details
Price:
$455,000
MLS #:
7542541
Status:
Active
Beds:
6
Baths:
4
Address:
1665 Reynolds Mill Drive
Type:
Single Family
Subtype:
Single Family Residence
Subdivision:
Reynolds Mill
City:
Lawrenceville
Listed Date:
Mar 17, 2025
State:
GA
Finished Sq Ft:
3,208
Total Sq Ft:
3,208
ZIP:
30043
Year Built:
1993
Schools
Elementary School:
Taylor – Gwinnett
Middle School:
Creekland – Gwinnett
High School:
Collins Hill
Interior
Appliances
Dishwasher, Disposal, Gas Range, Gas Water Heater, Microwave, Refrigerator
Bathrooms
3 Full Bathrooms, 1 Half Bathroom
Cooling
Ceiling Fan(s), Central Air, Dual
Fireplaces Total
1
Flooring
Carpet, Ceramic Tile, Hardwood
Heating
Natural Gas
Laundry Features
In Hall, Upper Level
Exterior
Architectural Style
Traditional
Community Features
None
Construction Materials
Brick Front, Cement Siding
Exterior Features
None
Other Structures
None
Parking Features
Attached, Garage, Garage Door Opener, Garage Faces Front
Roof
Composition
Security Features
Smoke Detector(s)
Financial
Tax Year
2024
Taxes
$5,558
Map
Contact Us
Mortgage Calculator
Similar Listings Nearby
- 960 Whitehawk Trail
Lawrenceville, GA$579,000
1.68 miles away
- 1490 Rivershyre Parkway
Lawrenceville, GA$576,345
1.23 miles away
- 125 Russell Road
Lawrenceville, GA$575,000
0.92 miles away
- 385 Sweet Ivy Lane
Lawrenceville, GA$575,000
1.33 miles away
- 221 Larkshyre Trail
Lawrenceville, GA$559,999
1.40 miles away
- 1351 McKendree Park Court
Lawrenceville, GA$559,000
1.55 miles away
- 980 CHARTER CLUB Drive
Lawrenceville, GA$549,900
0.81 miles away
- 442 John Stewart Place
Suwanee, GA$549,000
0.87 miles away
- 1800 Jordan Brook Drive
Lawrenceville, GA$546,450
0.84 miles away
- 1023 Hawk Creek Trail
Lawrenceville, GA$535,000
1.92 miles away

1665 Reynolds Mill Drive
Lawrenceville, GA
LIGHTBOX-IMAGES

