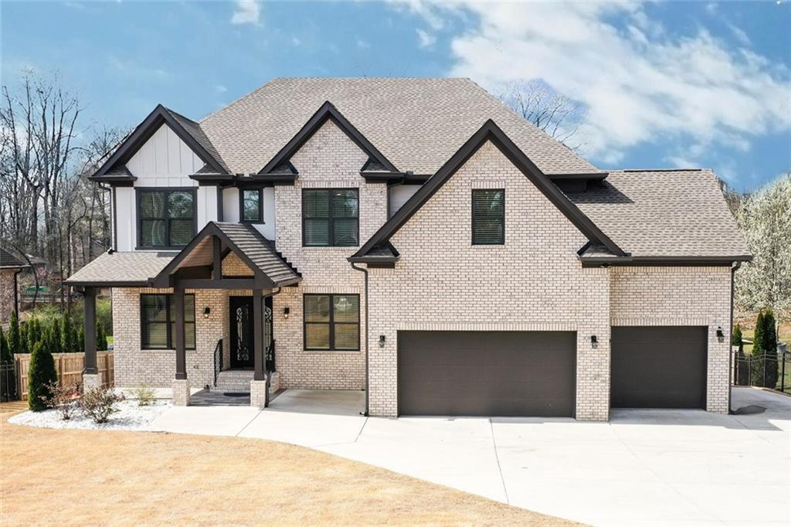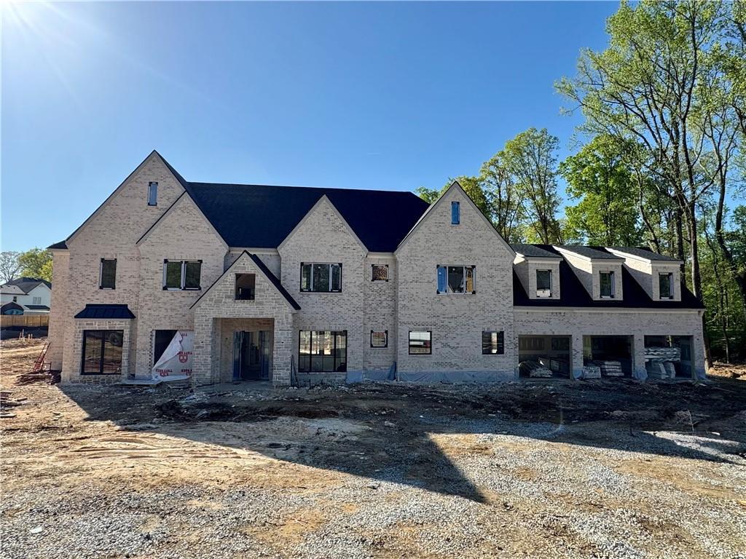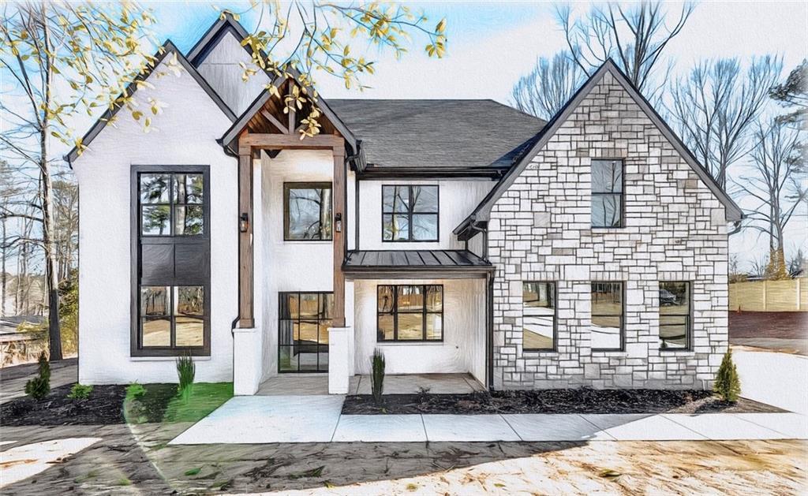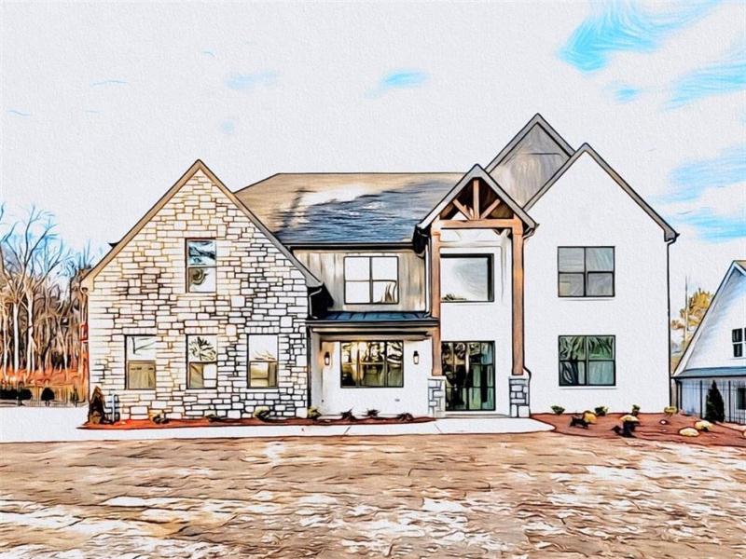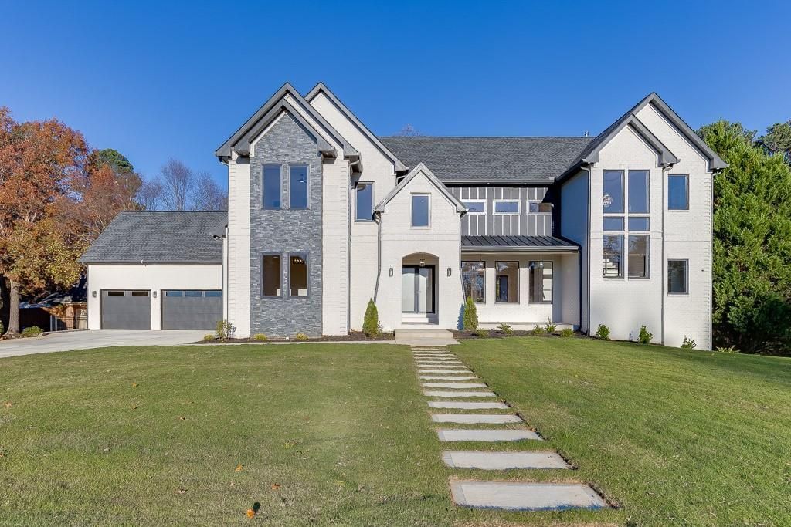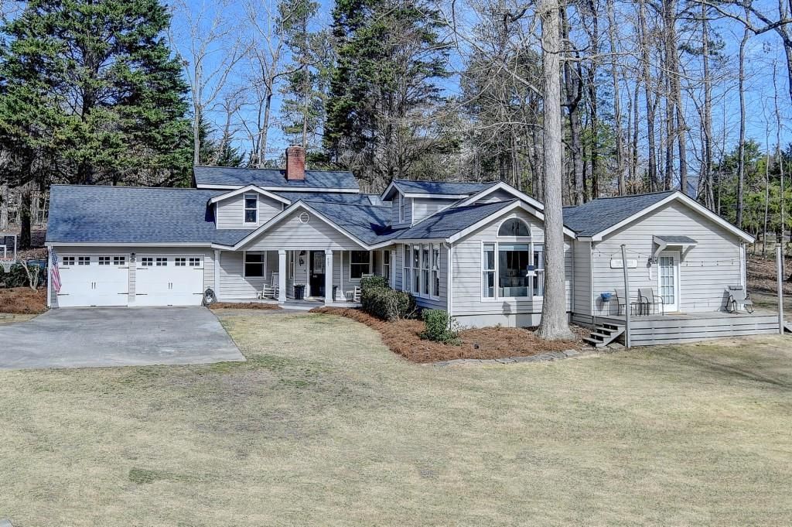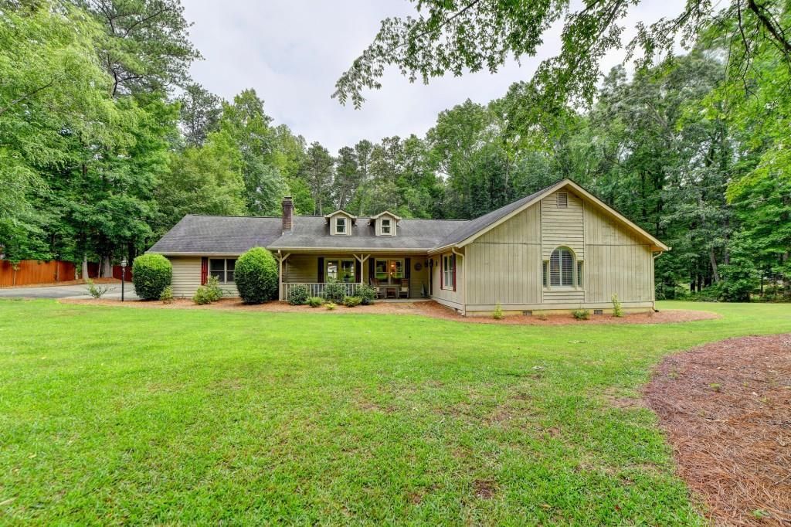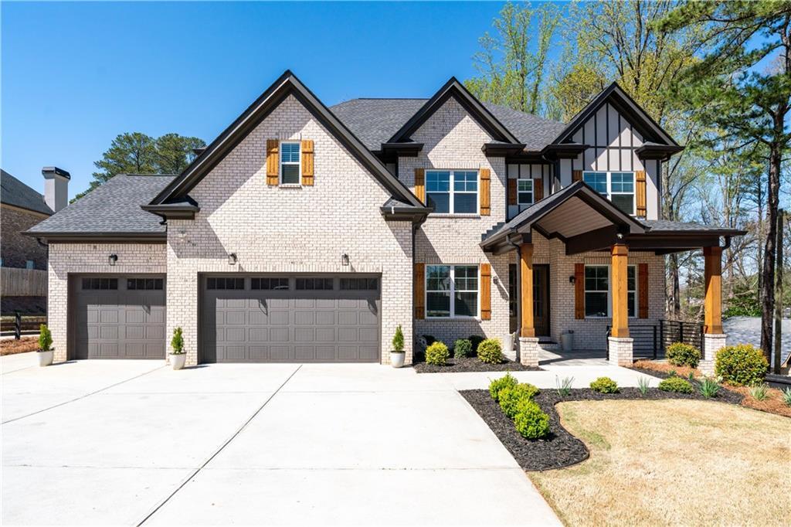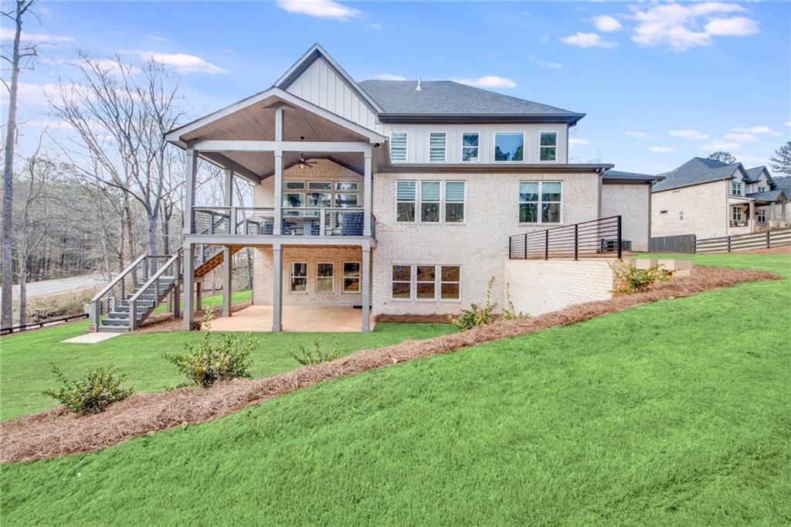Seller’s relocation creates a rare opportunity for an immediate sale — offering instant equity and a buyer closing cost incentive!
Experience the perfect blend of ELEGANCE, LUXURY, and MODERN COMFORT in this stunning 5-bedroom, 4.5-bath estate with a full basement, ideally located MINUTES FROM I-85 and the MALL OF GEORGIA. From the moment you arrive, the striking curb appeal, featuring an UPGRADED wrought iron FRONT DOOR and sleek black accents sets the tone for the exceptional quality within.
The FUKLY FENCED backyard is great for your fur babies, complete with a front security-coded wrought iron gate, offers both PRIVACY and peace of mind. Inside, soaring ceilings, luxurious upgraded tile floors, and sophisticated accent walls create a warm and refined atmosphere. The open-concept living space is BREATHTAKING , centered around a coffered ceiling family room and a dramatic stacked-stone electric fireplace with built-in bookshelves. EXPANSIVE WINDOES flood the home with NATURAL LIGHT, highlighting every designer detail.
—–>The chef’s kitchen is a showstopper — boasting custom white ceiling-height cabinetry, a contrasting gray island, quartz waterfall countertops, a stunning herringbone backsplash, and high-end GE Profile appliances, including a 5-burner gas cooktop with pot filler. A custom vent hood, farmhouse porcelain sink, and oversized hidden pantry make this kitchen as functional as it is beautiful.
—–> Retreat to the lavish primary suite, complete with a tray ceiling and an enormous custom walk-in closet featuring his-and-hers sections and a center island. The spa-like en-suite bathroom offers a freestanding soaking tub, a glass-enclosed rain shower, and designer tile finishes that radiate sophistication.
Additional highlights include:
A private guest suite with a full bath on the main floor — ideal for visitors or multigenerational living
A stylish wood staircase with iron balusters
A mudroom with built-in cubbies
An upgraded composite deck overlooking a spacious, flat backyard — perfect for entertaining
An oversized 3-car garage with extra height for trucks and EV charging capability
This meticulously crafted home redefines luxury living in one of LAWRENCEVILE’S most sought-after locations.
Schedule your private tour today and take advantage of the incredible opportunity
Experience the perfect blend of ELEGANCE, LUXURY, and MODERN COMFORT in this stunning 5-bedroom, 4.5-bath estate with a full basement, ideally located MINUTES FROM I-85 and the MALL OF GEORGIA. From the moment you arrive, the striking curb appeal, featuring an UPGRADED wrought iron FRONT DOOR and sleek black accents sets the tone for the exceptional quality within.
The FUKLY FENCED backyard is great for your fur babies, complete with a front security-coded wrought iron gate, offers both PRIVACY and peace of mind. Inside, soaring ceilings, luxurious upgraded tile floors, and sophisticated accent walls create a warm and refined atmosphere. The open-concept living space is BREATHTAKING , centered around a coffered ceiling family room and a dramatic stacked-stone electric fireplace with built-in bookshelves. EXPANSIVE WINDOES flood the home with NATURAL LIGHT, highlighting every designer detail.
—–>The chef’s kitchen is a showstopper — boasting custom white ceiling-height cabinetry, a contrasting gray island, quartz waterfall countertops, a stunning herringbone backsplash, and high-end GE Profile appliances, including a 5-burner gas cooktop with pot filler. A custom vent hood, farmhouse porcelain sink, and oversized hidden pantry make this kitchen as functional as it is beautiful.
—–> Retreat to the lavish primary suite, complete with a tray ceiling and an enormous custom walk-in closet featuring his-and-hers sections and a center island. The spa-like en-suite bathroom offers a freestanding soaking tub, a glass-enclosed rain shower, and designer tile finishes that radiate sophistication.
Additional highlights include:
A private guest suite with a full bath on the main floor — ideal for visitors or multigenerational living
A stylish wood staircase with iron balusters
A mudroom with built-in cubbies
An upgraded composite deck overlooking a spacious, flat backyard — perfect for entertaining
An oversized 3-car garage with extra height for trucks and EV charging capability
This meticulously crafted home redefines luxury living in one of LAWRENCEVILE’S most sought-after locations.
Schedule your private tour today and take advantage of the incredible opportunity
Listing Provided Courtesy of HomeSmart
Property Details
Price:
$1,448,000
MLS #:
7544103
Status:
Active
Beds:
5
Baths:
5
Address:
1952 Azalea Drive
Type:
Single Family
Subtype:
Single Family Residence
City:
Lawrenceville
Listed Date:
Mar 19, 2025
State:
GA
Finished Sq Ft:
5,902
Total Sq Ft:
5,902
ZIP:
30043
Year Built:
2021
Schools
Elementary School:
Woodward Mill
Middle School:
Twin Rivers
High School:
Mountain View
Interior
Appliances
Dishwasher, Disposal, Electric Range, Electric Water Heater, Range Hood
Bathrooms
4 Full Bathrooms, 1 Half Bathroom
Cooling
Ceiling Fan(s), Central Air
Fireplaces Total
2
Flooring
Luxury Vinyl, Tile
Heating
Central, Electric
Laundry Features
Electric Dryer Hookup, Laundry Room, Sink, Upper Level
Exterior
Architectural Style
Traditional
Community Features
Gated
Construction Materials
Brick 3 Sides, Hardi Plank Type
Exterior Features
Lighting
Other Structures
None
Parking Features
Attached, Garage, Garage Door Opener, Garage Faces Front
Roof
Composition
Security Features
Fire Alarm, Security Gate
Financial
Tax Year
2024
Taxes
$11,730
Map
Contact Us
Mortgage Calculator
Similar Listings Nearby
- 839 Braselton Highway
Lawrenceville, GA$1,775,000
1.77 miles away
- 1254 Prospect Road
Lawrenceville, GA$1,599,000
1.92 miles away
- 1798 Braselton Highway
Lawrenceville, GA$1,549,999
1.93 miles away
- 1258 Prospect Road
Lawrenceville, GA$1,499,000
1.96 miles away
- 2329 Walker Drive
Lawrenceville, GA$1,429,000
1.06 miles away
- 627 Rock Springs Road
Lawrenceville, GA$1,370,000
1.94 miles away
- 637 Rock Springs Road
Lawrenceville, GA$1,350,000
1.94 miles away
- 1930 Collins Hill Road
Lawrenceville, GA$1,249,000
1.53 miles away
- 603 Old Peachtree Road NE
Lawrenceville, GA$1,199,000
1.75 miles away

1952 Azalea Drive
Lawrenceville, GA
LIGHTBOX-IMAGES

