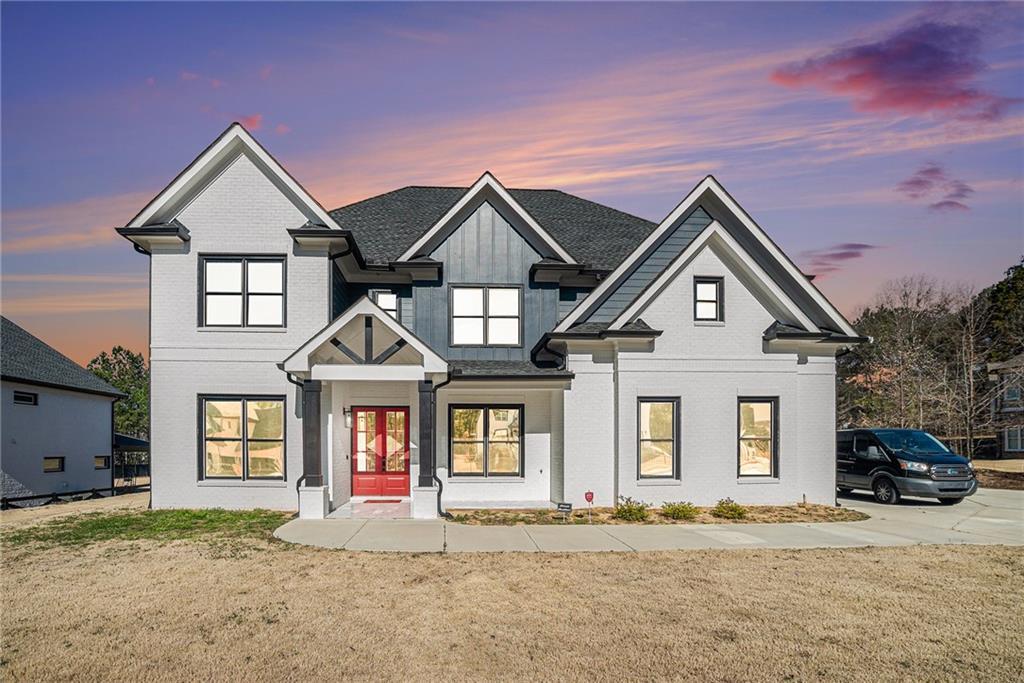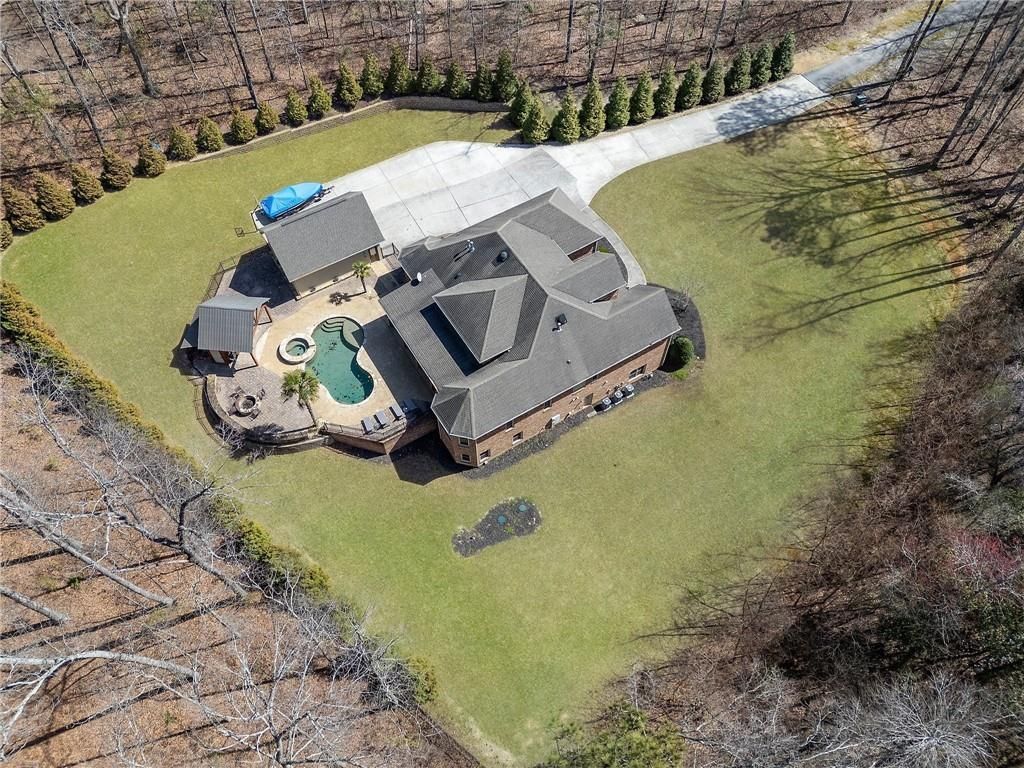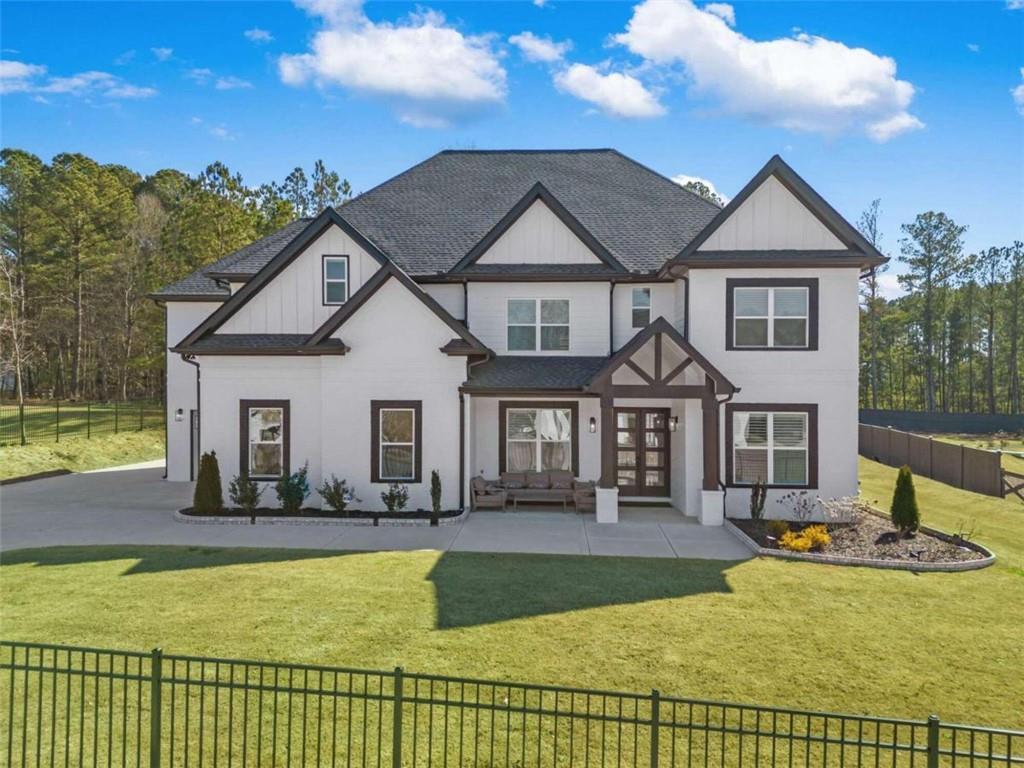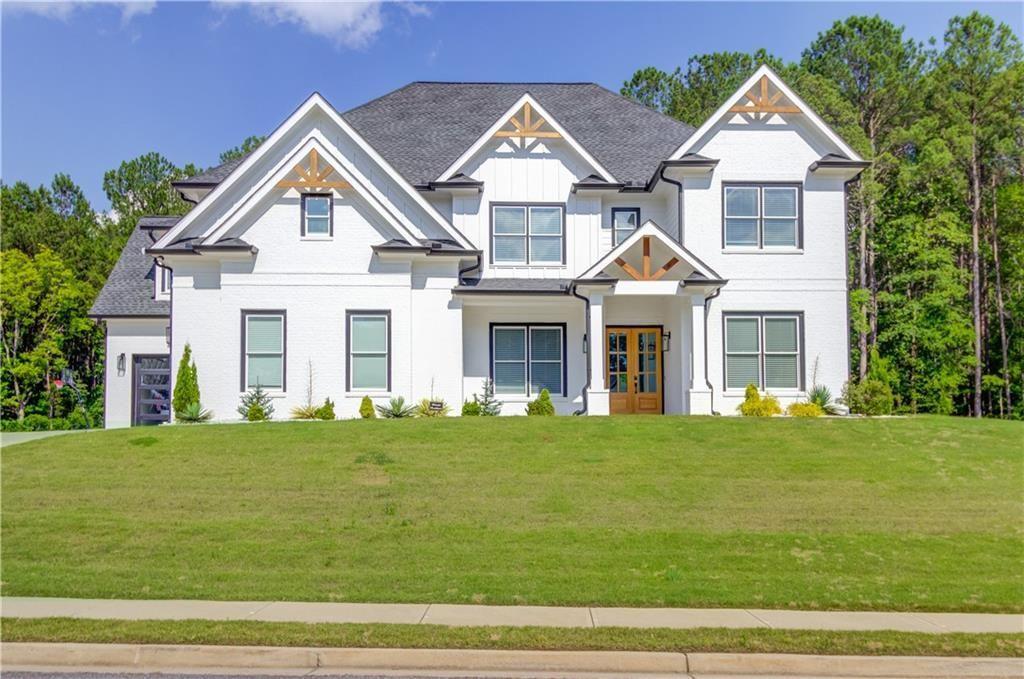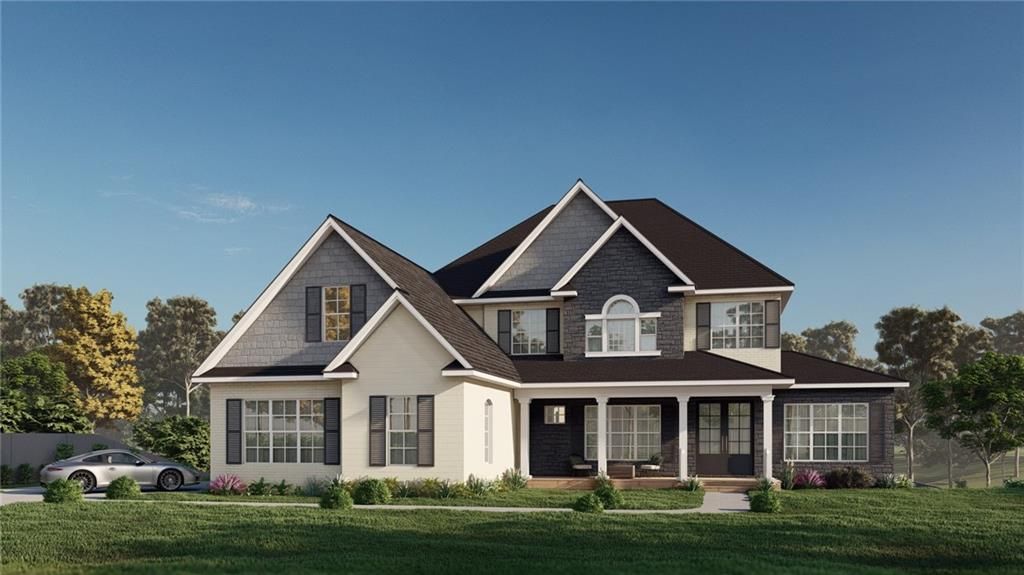This stunning European-style home in the New Hope Landing community, with NO HOA, offers 5 bedrooms, 4.5 baths, and 4,700 square feet of luxurious living space settled on a level lot of just under an acre.
Once inside you will discover marvelous porcelain tile floors and a formal dining room featuring a custom designed enhanced accent wall. The open and inviting family room includes coffered ceilings and built-in bookshelves as well as a romantic fireplace. The kitchen will be a delight to the finest chefs as they entertain family and guests while preparing meals for any occasion. The huge quartz topped island and countertops accent the porcelain floors to bring about the feeling of richness and quality. 40 inch white kitchen cabinetry, under-cabinet incandescent lighting, and stainless steel appliances finish the touch of elegance. A walk-in pantry and additional cabinetry in the breakfast area are included to provide additional storage. The main level also includes a guest bedroom with a full bath, a laundry area, and a mudroom near the garage entrance.
Upstairs you’ll have lovely and durable luxury vinyl clad floors throughout. You’ll enjoy fireside evenings in the cozy family gathering area just beyond the stairs. The impressive owner’s suite has a spacious custom walk-in closet that will dazzle you and an accomodating spa-like ensuite features a double vanity, designer tub and a large tiled bath featuring a frameless glass shower door.
Last and certainly not least is the covered back patio, perfect for entertaining with an abundance of room to perhaps add a pool or tennis court. Your home is just a short jaunt from downtown Lawrenceville and major highways to facilitate out of town travels, shopping trips to your favorite centers and restaurants. Come see, Come stay!
Once inside you will discover marvelous porcelain tile floors and a formal dining room featuring a custom designed enhanced accent wall. The open and inviting family room includes coffered ceilings and built-in bookshelves as well as a romantic fireplace. The kitchen will be a delight to the finest chefs as they entertain family and guests while preparing meals for any occasion. The huge quartz topped island and countertops accent the porcelain floors to bring about the feeling of richness and quality. 40 inch white kitchen cabinetry, under-cabinet incandescent lighting, and stainless steel appliances finish the touch of elegance. A walk-in pantry and additional cabinetry in the breakfast area are included to provide additional storage. The main level also includes a guest bedroom with a full bath, a laundry area, and a mudroom near the garage entrance.
Upstairs you’ll have lovely and durable luxury vinyl clad floors throughout. You’ll enjoy fireside evenings in the cozy family gathering area just beyond the stairs. The impressive owner’s suite has a spacious custom walk-in closet that will dazzle you and an accomodating spa-like ensuite features a double vanity, designer tub and a large tiled bath featuring a frameless glass shower door.
Last and certainly not least is the covered back patio, perfect for entertaining with an abundance of room to perhaps add a pool or tennis court. Your home is just a short jaunt from downtown Lawrenceville and major highways to facilitate out of town travels, shopping trips to your favorite centers and restaurants. Come see, Come stay!
Listing Provided Courtesy of Keller Williams North Atlanta
Property Details
Price:
$1,075,000
MLS #:
7516012
Status:
Active
Beds:
5
Baths:
5
Address:
1010 NOURS Circle
Type:
Single Family
Subtype:
Single Family Residence
Subdivision:
New Hope Landing
City:
Lawrenceville
Listed Date:
Jan 29, 2025
State:
GA
Finished Sq Ft:
4,704
Total Sq Ft:
4,704
ZIP:
30045
Year Built:
2022
Schools
Elementary School:
Lovin
Middle School:
McConnell
High School:
Archer
Interior
Appliances
Dishwasher, Disposal, Electric Cooktop, Microwave, Range Hood, Refrigerator
Bathrooms
4 Full Bathrooms, 1 Half Bathroom
Cooling
Central Air
Fireplaces Total
2
Flooring
Luxury Vinyl, Other
Heating
Central
Laundry Features
Lower Level
Exterior
Architectural Style
Craftsman, European
Community Features
None
Construction Materials
Brick 3 Sides, Brick Front, Fiber Cement
Exterior Features
Lighting, Rain Gutters
Other Structures
None
Parking Features
Attached, Garage Door Opener, Driveway, Garage, Garage Faces Front, Garage Faces Side
Parking Spots
3
Roof
Composition
Security Features
None
Financial
Tax Year
2023
Taxes
$12,111
Map
Contact Us
Mortgage Calculator
Similar Listings Nearby
- 644 Herring Road
Grayson, GA$1,199,999
1.86 miles away
- 2719 Tribble Mill Road
Lawrenceville, GA$1,199,900
1.77 miles away
- 1011 Nours Circle
Lawrenceville, GA$1,179,000
0.06 miles away
- 961 Nours Circle
Lawrenceville, GA$1,100,000
0.16 miles away
- 1975 Alcovy Trails Drive
Dacula, GA$850,000
1.12 miles away

1010 NOURS Circle
Lawrenceville, GA
LIGHTBOX-IMAGES

