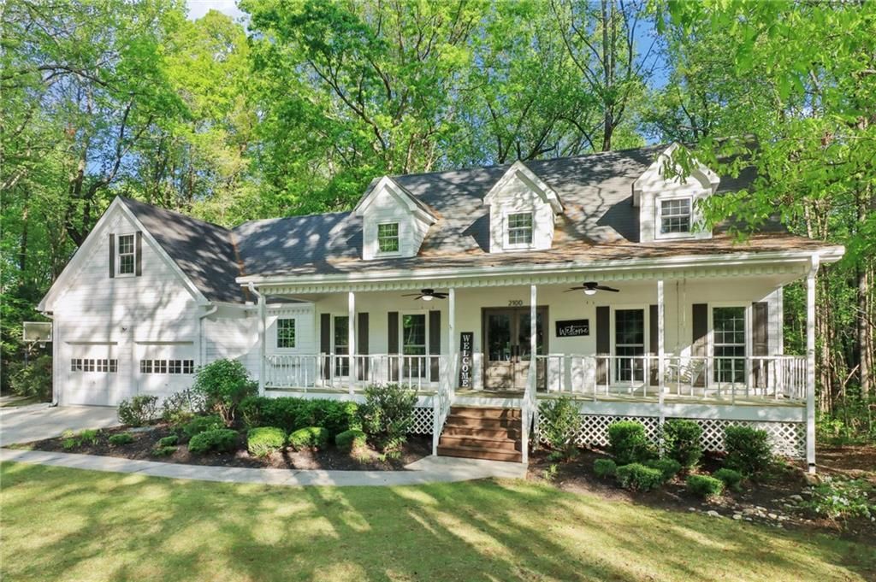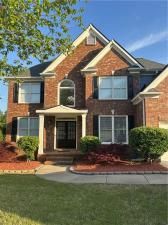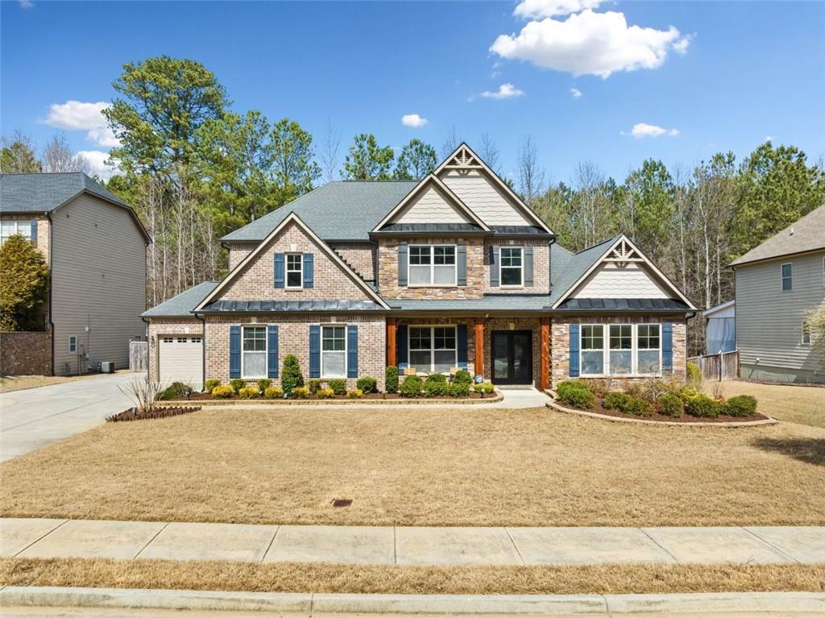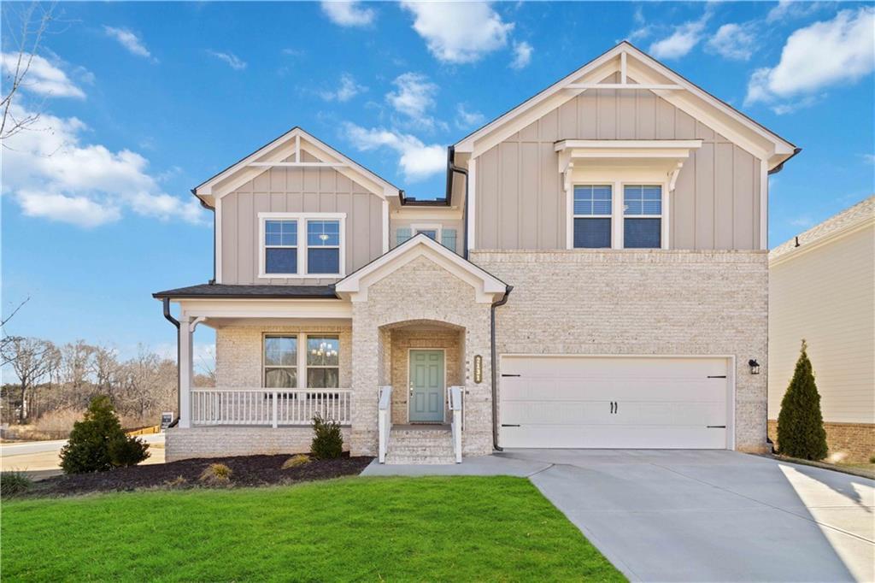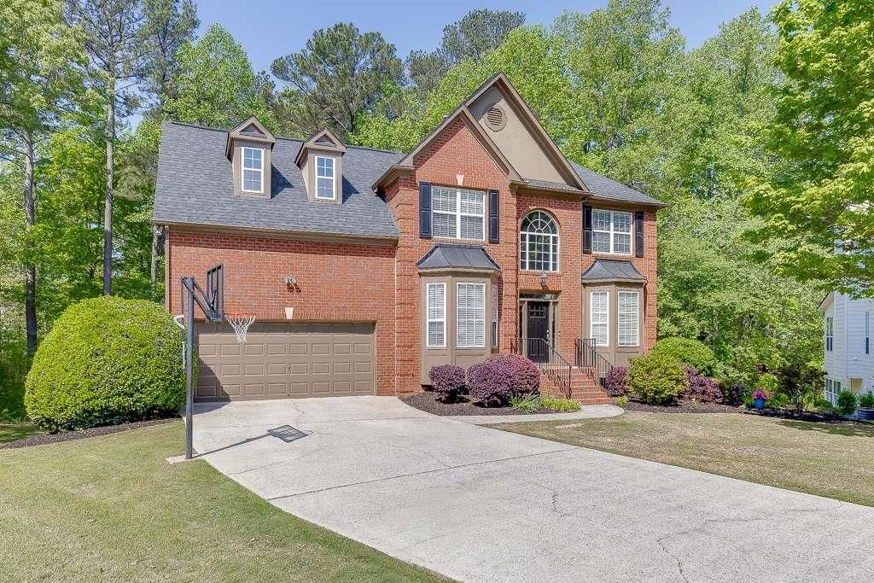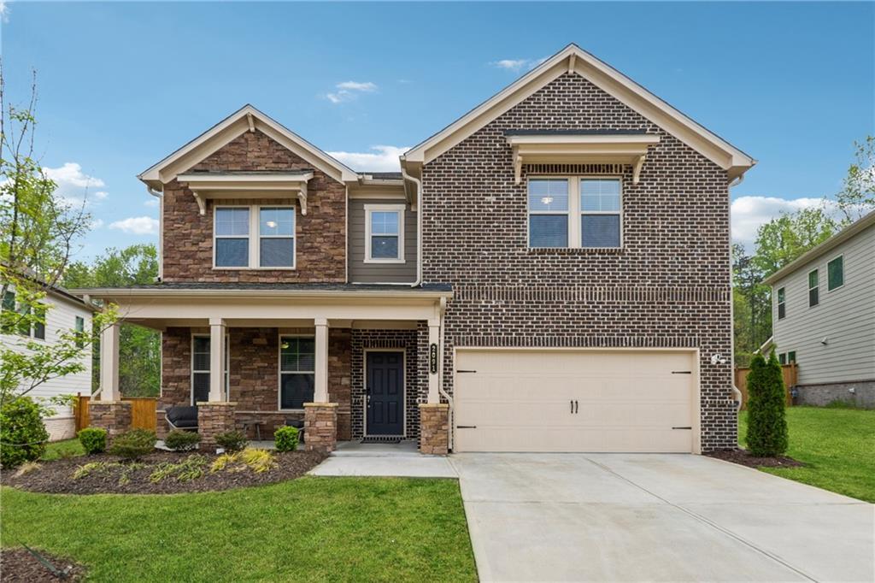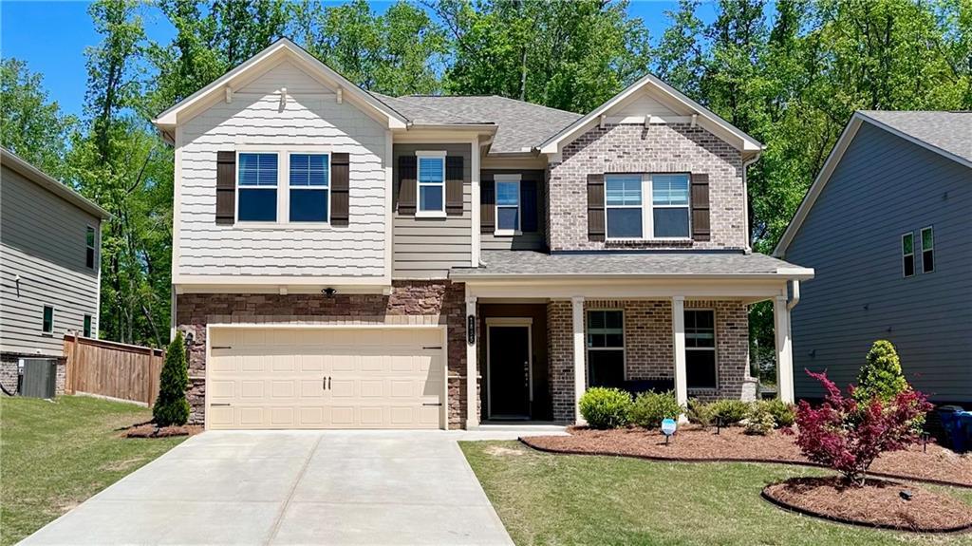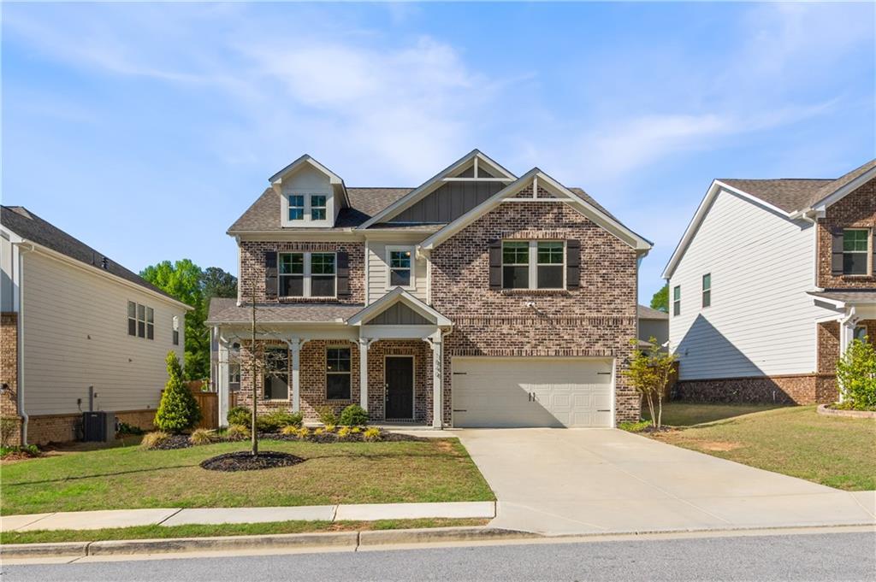This beautifully maintained Cape Cod-style home is nestled on 2.44 acres at the end of a peaceful cul-de-sac. Designed as a forever home before an unexpected relocation, this property is filled with thoughtful updates, including a newer roof, all-new windows and doors, and a brand-new water heater offering peace of mind for years to come. Ask for the full list of recent upgrades! From the freshly painted rocking chair front porch, step through custom double doors into a warm and inviting two-story foyer. The main level features a separate dining room perfect for dinner parties or Sunday brunch leading seamlessly into a chef’s dream kitchen with freshly honed Carrara marble countertops, a 5-burner gas stove, stainless steel appliances, a butler’s pantry with glass-front cabinets, and an adjacent deck for outdoor cooking, dining, and enjoying the private backyard. The living room is a cozy retreat with a gas-log fireplace, perfect for movie nights, while the sunroom featuring floor-to-ceiling bookcases and big windows offers a flexible space for an office, reading nook, or morning coffee spot. The primary suite on the main level is a true oasis, featuring a spa-like bath with a Palladian window overlooking mature trees, a soaking tub, a tiled shower, and a stone countertop double vanity. Upstairs, you’ll find a massive bonus room, ideal for additional living area, media space or game room, a spacious ensuite bedroom, and two additional well-sized bedrooms with a shared hall bath. The terrace level offers even more space with two additional bedrooms and a full bath, plus ample storage. With easy access to major roads, shopping, dining, and entertainment, this home blends country charm with city convenience. Don’t miss your chance—schedule your private tour today!
Listing Provided Courtesy of Redfin Corporation
Property Details
Price:
$689,000
MLS #:
7554138
Status:
Active Under Contract
Beds:
6
Baths:
5
Address:
2100 Kings Valley Drive
Type:
Single Family
Subtype:
Single Family Residence
City:
Lawrenceville
Listed Date:
Apr 4, 2025
State:
GA
Finished Sq Ft:
4,396
Total Sq Ft:
4,396
ZIP:
30043
Year Built:
1988
Schools
Elementary School:
Freeman’s Mill
Middle School:
Twin Rivers
High School:
Mountain View
Interior
Appliances
Dishwasher, Gas Cooktop, Gas Water Heater, Microwave, Range Hood, Refrigerator, Self Cleaning Oven
Bathrooms
4 Full Bathrooms, 1 Half Bathroom
Cooling
Ceiling Fan(s), Central Air, Multi Units, Zoned
Fireplaces Total
1
Flooring
Carpet, Ceramic Tile, Hardwood, Vinyl
Heating
Central, Forced Air, Zoned
Laundry Features
Laundry Room, Main Level
Exterior
Architectural Style
Cape Cod
Community Features
None
Construction Materials
Block, Vinyl Siding, Wood Siding
Exterior Features
Lighting, Private Entrance, Private Yard, Rain Gutters, Rear Stairs
Other Structures
None
Parking Features
Driveway, Garage
Parking Spots
9
Roof
Shingle
Security Features
Fire Alarm
Financial
Tax Year
2024
Taxes
$7,171
Map
Contact Us
Mortgage Calculator
Similar Listings Nearby
- 1943 Blue Heron Way
Lawrenceville, GA$700,000
0.60 miles away
- 1439 Mill Pointe Court
Lawrenceville, GA$685,000
1.84 miles away
- 2837 Captain Court
Dacula, GA$675,000
1.39 miles away
- 2131 Landsburg Way
Lawrenceville, GA$665,000
0.77 miles away
- 1641 Rocky Knoll Lane
Dacula, GA$645,000
1.42 miles away
- 2091 Landsburg Way
Lawrenceville, GA$640,000
0.83 miles away
- 1835 Wellston Drive
Lawrenceville, GA$625,000
0.76 miles away
- 1263 Whisperwood Lane
Lawrenceville, GA$615,000
0.96 miles away
- 1840 Wellston Drive
Lawrenceville, GA$605,000
0.79 miles away

2100 Kings Valley Drive
Lawrenceville, GA
LIGHTBOX-IMAGES

