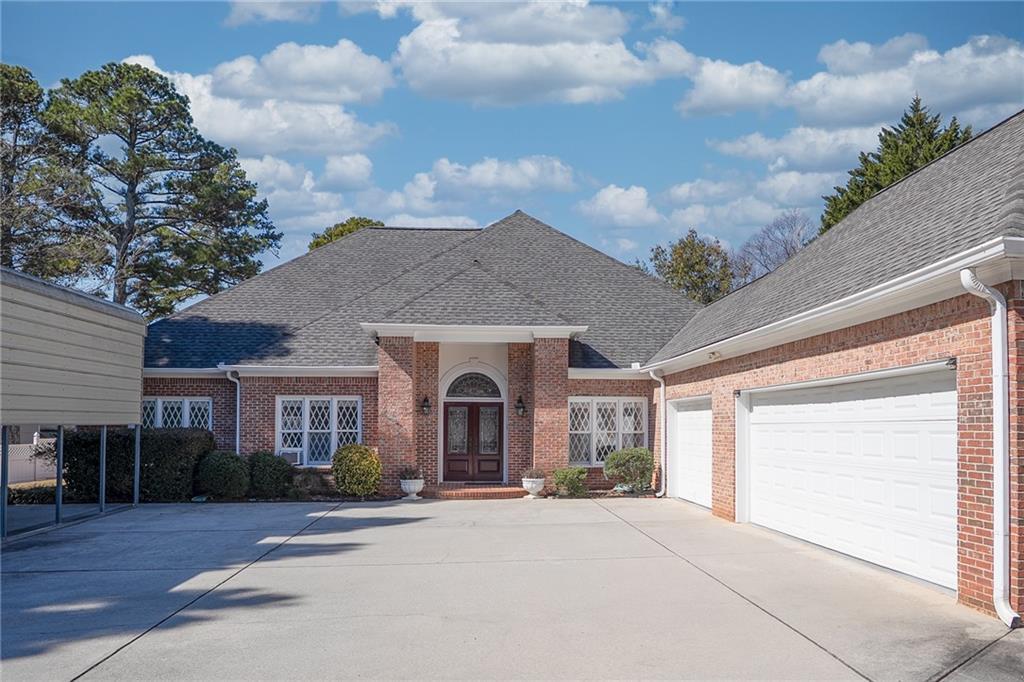Backyard Resort Living on 3.25 Private Acres!
Perfection awaits at this beautifully renovated all-brick ranch home, nestled on 3.25 wooded acres and offering your own private backyard retreat. Featuring 3 spacious bedrooms and 2 full baths, this home showcases dark, handscraped hardwood floors, fresh neutral paint, recessed lighting, and stunning views throughout.
The open-concept main level includes a luxurious master suite with an oversized tile shower and a relaxing jetted tub—perfect for unwinding at the end of the day. Head down to the finished terrace level, where you’ll find a fully equipped second kitchen, a media room for movie nights, and a workshop for your favorite hobbies.
Step outside to your personal paradise: a heated freeform PebbleTec pool with waterfall, a shaded cabana for entertaining, and peaceful wooded views that offer ultimate privacy. The detached 2-car garage adds extra convenience and storage.
This is more than a home—it’s a lifestyle. Don’t miss your chance to make it yours before summer slips away!
Perfection awaits at this beautifully renovated all-brick ranch home, nestled on 3.25 wooded acres and offering your own private backyard retreat. Featuring 3 spacious bedrooms and 2 full baths, this home showcases dark, handscraped hardwood floors, fresh neutral paint, recessed lighting, and stunning views throughout.
The open-concept main level includes a luxurious master suite with an oversized tile shower and a relaxing jetted tub—perfect for unwinding at the end of the day. Head down to the finished terrace level, where you’ll find a fully equipped second kitchen, a media room for movie nights, and a workshop for your favorite hobbies.
Step outside to your personal paradise: a heated freeform PebbleTec pool with waterfall, a shaded cabana for entertaining, and peaceful wooded views that offer ultimate privacy. The detached 2-car garage adds extra convenience and storage.
This is more than a home—it’s a lifestyle. Don’t miss your chance to make it yours before summer slips away!
Listing Provided Courtesy of 1 Look Real Estate
Property Details
Price:
$639,900
MLS #:
7622051
Status:
Active
Beds:
3
Baths:
3
Address:
713 Lauren Circle
Type:
Single Family
Subtype:
Single Family Residence
Subdivision:
FARM ESTATES
City:
Lawrenceville
Listed Date:
Jul 25, 2025
State:
GA
ZIP:
30043
Year Built:
1972
Schools
Elementary School:
Dyer
Middle School:
Twin Rivers
High School:
Mountain View
Interior
Appliances
Dishwasher, Double Oven, Electric Water Heater, Gas Cooktop, Microwave, Range Hood, Self Cleaning Oven
Bathrooms
3 Full Bathrooms
Cooling
Ceiling Fan(s), Central Air, Ductless, Zoned
Fireplaces Total
2
Flooring
Carpet, Ceramic Tile, Hardwood
Heating
Central, Forced Air, Natural Gas, Zoned
Laundry Features
Laundry Room, Main Level
Exterior
Architectural Style
Ranch
Community Features
None
Construction Materials
Brick 4 Sides
Exterior Features
Gas Grill, Private Yard, Rain Gutters
Other Structures
Cabana
Parking Features
Attached, Detached, Driveway, Garage, Garage Door Opener, Garage Faces Side, Kitchen Level
Roof
Composition
Security Features
Smoke Detector(s)
Financial
Tax Year
2024
Taxes
$1,736
Map
Contact Us
Mortgage Calculator
Similar Listings Nearby
- 520 Camp Perrin Road
Lawrenceville, GA$750,000
1.76 miles away
- 1438 Mill Pointe Court
Lawrenceville, GA$699,990
1.21 miles away
- 1439 Mill Pointe Court
Lawrenceville, GA$679,900
1.24 miles away
- 1908 Prince Drive
Lawrenceville, GA$630,000
1.81 miles away
- 1603 Babbling Brook Cove
Lawrenceville, GA$575,000
1.31 miles away
- 125 Russell Road
Lawrenceville, GA$575,000
1.58 miles away
- 1871 Birch Briar Bend
Lawrenceville, GA$574,900
1.69 miles away
- 1151 Ruby Nelson Court
Lawrenceville, GA$565,000
1.16 miles away
- 1563 Bailey Farms Drive
Lawrenceville, GA$560,000
1.29 miles away

713 Lauren Circle
Lawrenceville, GA
LIGHTBOX-IMAGES



































































































































































































































































































































































































































































































































































